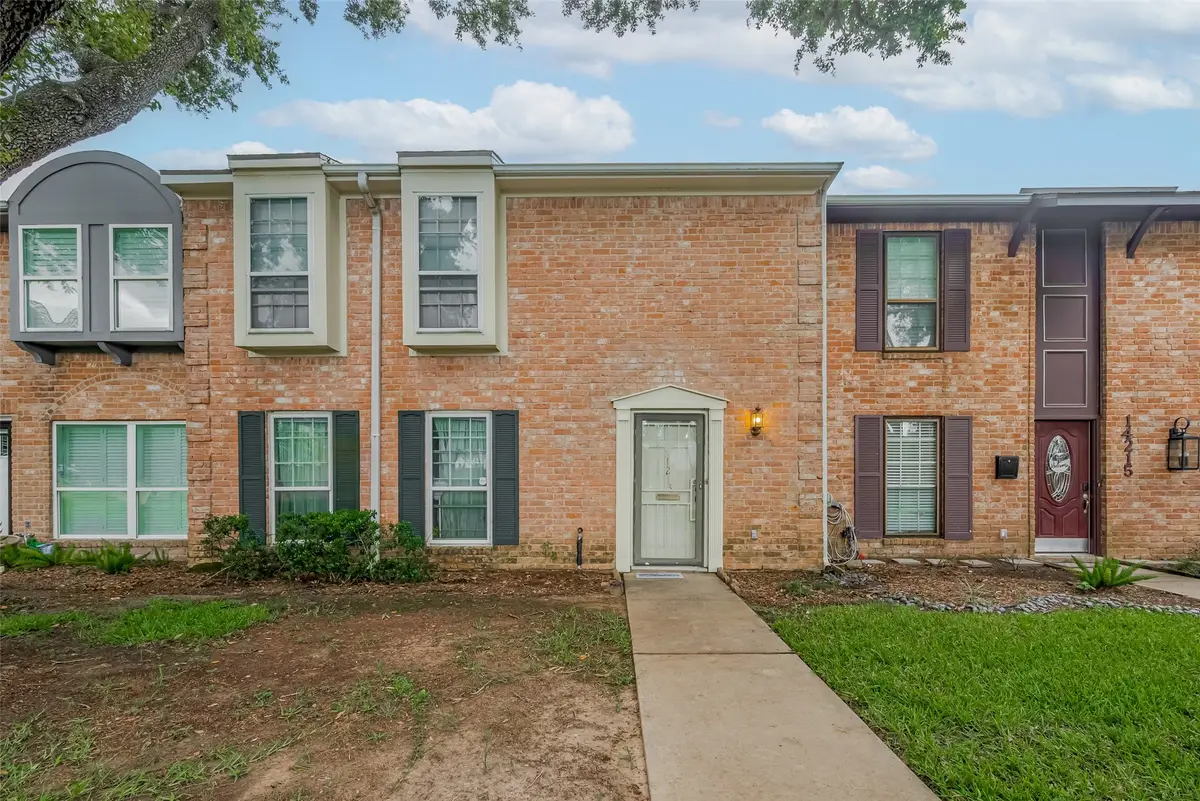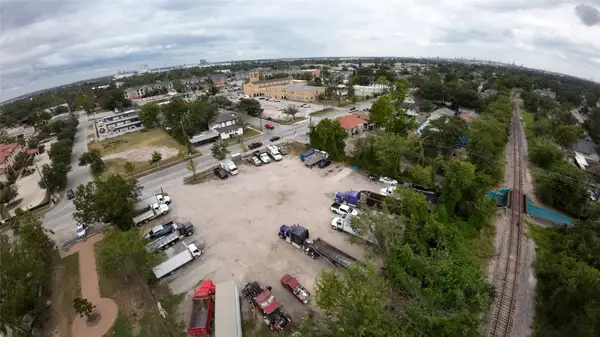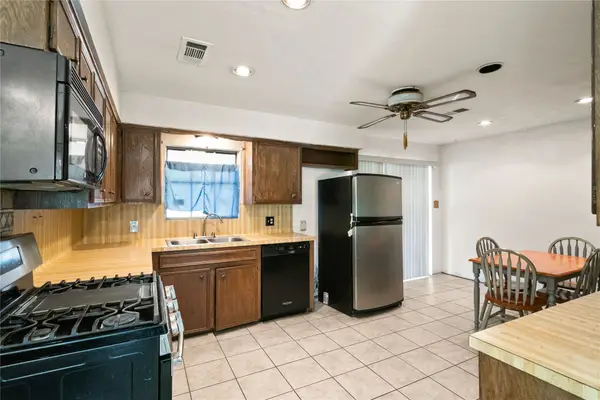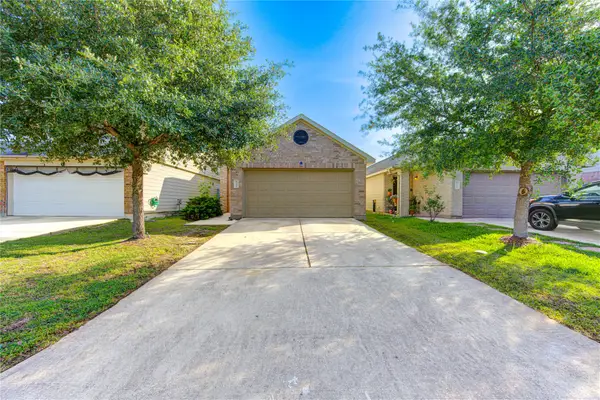14213 Lost Meadow Lane, Houston, TX 77079
Local realty services provided by:ERA EXPERTS



14213 Lost Meadow Lane,Houston, TX 77079
$289,900
- 4 Beds
- 3 Baths
- 2,632 sq. ft.
- Townhouse
- Active
Listed by:toan vu
Office:greatland living
MLS#:58289480
Source:HARMLS
Price summary
- Price:$289,900
- Price per sq. ft.:$110.14
- Monthly HOA dues:$420
About this home
Welcome to 14213 Lost Meadow Lane, where you'll find endless potential in Memorial Club Townhomes. This spacious 4-bedroom, 2.5-bath townhouse offers 2,632 sq ft of living space and is a blank canvas ready for a full renovation to match your vision. The functional layout includes one bedroom downstairs and three bedrooms upstairs, including the primary suite and a versatile game room—ideal for modern living. The large living area features a cozy fireplace and invites an open-concept design, while the kitchen offers a walk-in pantry and is ready to be customized with your dream finishes. Step outside to your own private courtyard in the back—perfect for relaxing, entertaining, or gardening. Positioned on a prime lot with no front neighbors and extra parking nearby, the home faces a wide open green area—ideal for kids and pets to play. Home is just minutes from top-rated schools, shopping, and dining, with quick access to Highway 6, I-10, and Beltway 8.
Contact an agent
Home facts
- Year built:1976
- Listing Id #:58289480
- Updated:August 18, 2025 at 11:38 AM
Rooms and interior
- Bedrooms:4
- Total bathrooms:3
- Full bathrooms:2
- Half bathrooms:1
- Living area:2,632 sq. ft.
Heating and cooling
- Cooling:Central Air, Electric
- Heating:Central, Gas
Structure and exterior
- Roof:Composition
- Year built:1976
- Building area:2,632 sq. ft.
Schools
- High school:STRATFORD HIGH SCHOOL (SPRING BRANCH)
- Middle school:SPRING FOREST MIDDLE SCHOOL
- Elementary school:THORNWOOD ELEMENTARY SCHOOL
Utilities
- Sewer:Public Sewer
Finances and disclosures
- Price:$289,900
- Price per sq. ft.:$110.14
- Tax amount:$6,156 (2024)
New listings near 14213 Lost Meadow Lane
- New
 $899,000Active0 Acres
$899,000Active0 Acres7206 Capitol St, Houston, TX 77011
MLS# 24598739Listed by: REALTY WORLD HOMES & ESTATES - New
 $570,000Active3 beds 4 baths2,035 sq. ft.
$570,000Active3 beds 4 baths2,035 sq. ft.4211 Crawford Street, Houston, TX 77004
MLS# 34412525Listed by: HOMESMART - New
 $199,900Active3 beds 2 baths1,300 sq. ft.
$199,900Active3 beds 2 baths1,300 sq. ft.522 Rainy River Drive, Houston, TX 77037
MLS# 53333519Listed by: JLA REALTY - New
 $235,140Active3 beds 2 baths1,266 sq. ft.
$235,140Active3 beds 2 baths1,266 sq. ft.2623 Lantana Spring Road, Houston, TX 77038
MLS# 61692114Listed by: LENNAR HOMES VILLAGE BUILDERS, LLC - New
 $210,000Active3 beds 3 baths1,720 sq. ft.
$210,000Active3 beds 3 baths1,720 sq. ft.15531 Kiplands Bend Drive, Houston, TX 77014
MLS# 93891041Listed by: GLAD REALTY LLC - New
 $189,900Active3 beds 2 baths1,485 sq. ft.
$189,900Active3 beds 2 baths1,485 sq. ft.12127 Palmton Street, Houston, TX 77034
MLS# 12210957Listed by: KAREN DAVIS PROPERTIES - New
 $134,900Active2 beds 2 baths1,329 sq. ft.
$134,900Active2 beds 2 baths1,329 sq. ft.2574 Marilee Lane #1, Houston, TX 77057
MLS# 12646031Listed by: RODNEY JACKSON REALTY GROUP, LLC - New
 $349,900Active3 beds 3 baths1,550 sq. ft.
$349,900Active3 beds 3 baths1,550 sq. ft.412 Neyland Street #G, Houston, TX 77022
MLS# 15760933Listed by: CITIQUEST PROPERTIES - New
 $156,000Active2 beds 2 baths891 sq. ft.
$156,000Active2 beds 2 baths891 sq. ft.12307 Kings Chase Drive, Houston, TX 77044
MLS# 36413942Listed by: KELLER WILLIAMS HOUSTON CENTRAL - Open Sat, 11am to 4pmNew
 $750,000Active4 beds 4 baths3,287 sq. ft.
$750,000Active4 beds 4 baths3,287 sq. ft.911 Chisel Point Drive, Houston, TX 77094
MLS# 36988040Listed by: KELLER WILLIAMS PREMIER REALTY
