14218 Indian Wells Drive, Houston, TX 77069
Local realty services provided by:American Real Estate ERA Powered
14218 Indian Wells Drive,Houston, TX 77069
$645,000
- 5 Beds
- 4 Baths
- 3,416 sq. ft.
- Single family
- Active
Listed by:jennifer keenan
Office:keenan properties
MLS#:4667209
Source:HARMLS
Price summary
- Price:$645,000
- Price per sq. ft.:$188.82
- Monthly HOA dues:$50
About this home
COMING SOON to market this beautifully renovated 5 bedroom home w/Primary suite on 1st floor & POOL.
You are welcomed by the foyer w/spiral staircase & elegant lighting. As you enter the living room a large picture window greets you w/natural light & allows for an expansive view of the backyard pool &garden.You will not be disappointed in the new bright kitchen adorned w/quartz counter tops & designer selected pendant lighting over the island. Elevate your culinary skills w/the Wolf range & high end appliances. This home has been updated in every room including the spectacular primary bathroom offering a freestanding tub,& large walk in shower. Elegant marble like large format porcelain updates this home wonderfully w/brass accents & Quartzite countertops. 2 Fireplaces & 4 additional bedrooms upstairs, each w/bathroom access. Your family will enjoy inside as much as the outside w/large lot & pool.Located on an amazing street that backs to the golf course. Schedule your showing today.
Contact an agent
Home facts
- Year built:1972
- Listing ID #:4667209
- Updated:November 05, 2025 at 02:14 PM
Rooms and interior
- Bedrooms:5
- Total bathrooms:4
- Full bathrooms:3
- Half bathrooms:1
- Living area:3,416 sq. ft.
Heating and cooling
- Cooling:Attic Fan, Central Air, Electric
- Heating:Central, Gas
Structure and exterior
- Roof:Composition
- Year built:1972
- Building area:3,416 sq. ft.
- Lot area:0.35 Acres
Schools
- High school:CYPRESS CREEK HIGH SCHOOL
- Middle school:BLEYL MIDDLE SCHOOL
- Elementary school:YEAGER ELEMENTARY SCHOOL (CYPRESS-FAIRBANKS)
Utilities
- Sewer:Public Sewer
Finances and disclosures
- Price:$645,000
- Price per sq. ft.:$188.82
- Tax amount:$8,256 (2025)
New listings near 14218 Indian Wells Drive
- New
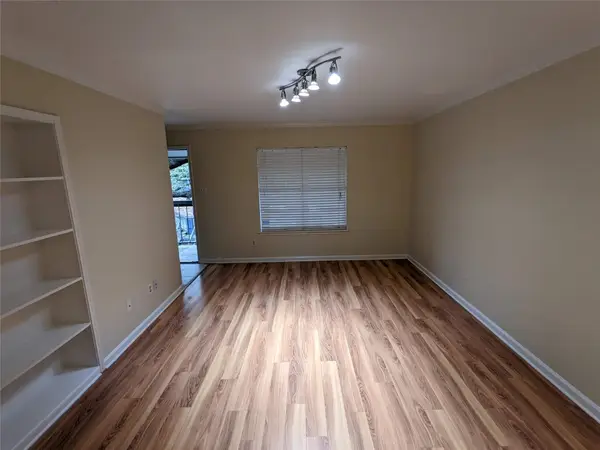 $185,000Active2 beds 2 baths1,040 sq. ft.
$185,000Active2 beds 2 baths1,040 sq. ft.2250 Bering Drive #68, Houston, TX 77057
MLS# 16131858Listed by: RE/MAX SIGNATURE - New
 $689,999Active3 beds 4 baths2,392 sq. ft.
$689,999Active3 beds 4 baths2,392 sq. ft.1720 Sedola Lane, Houston, TX 77055
MLS# 16171341Listed by: RIVERWAY PROPERTIES - New
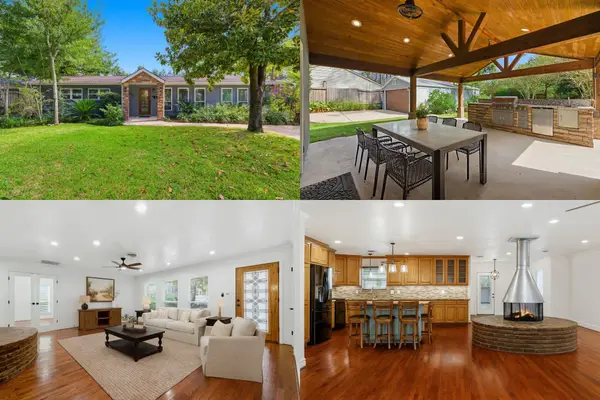 $1,200,000Active3 beds 3 baths2,828 sq. ft.
$1,200,000Active3 beds 3 baths2,828 sq. ft.1320 Woodvine Drive, Houston, TX 77055
MLS# 22775610Listed by: KELLER WILLIAMS REALTY METROPOLITAN - New
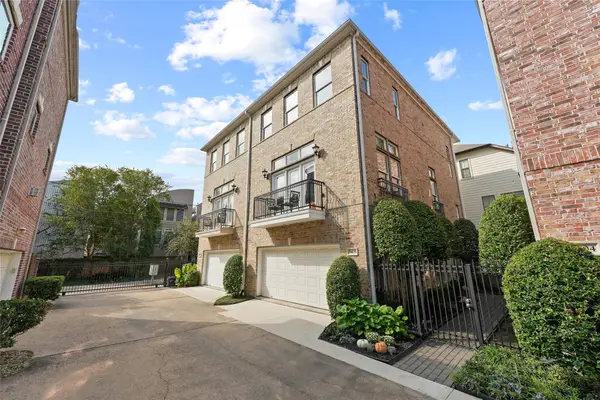 $585,000Active3 beds 4 baths2,200 sq. ft.
$585,000Active3 beds 4 baths2,200 sq. ft.5406 Lacy Street, Houston, TX 77007
MLS# 41332435Listed by: KELLER WILLIAMS MEMORIAL - New
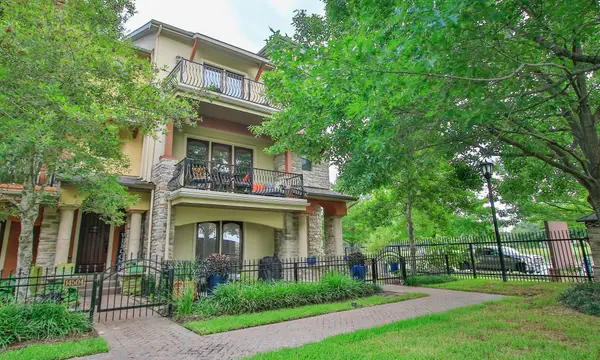 $395,000Active4 beds 4 baths2,651 sq. ft.
$395,000Active4 beds 4 baths2,651 sq. ft.14502 Vintage Preserve Parkway, Houston, TX 77070
MLS# 43529335Listed by: RE/MAX GO - New
 $399,700Active3 beds 3 baths1,806 sq. ft.
$399,700Active3 beds 3 baths1,806 sq. ft.5204 Amber Sunrise Drive, Houston, TX 77018
MLS# 60396490Listed by: NEW AGE - New
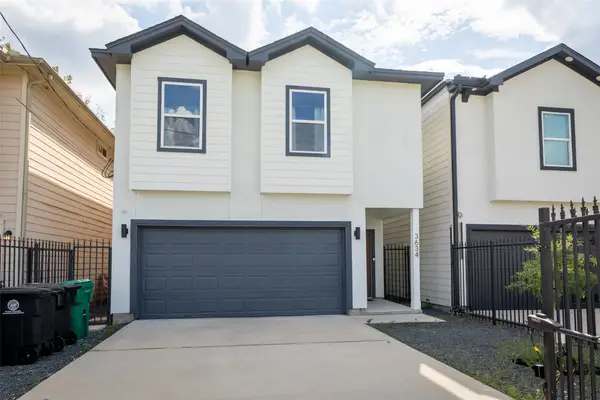 $325,000Active3 beds 3 baths1,635 sq. ft.
$325,000Active3 beds 3 baths1,635 sq. ft.3634 Dreyfus Street, Houston, TX 77021
MLS# 97481221Listed by: KELLER WILLIAMS REALTY SOUTHWEST - New
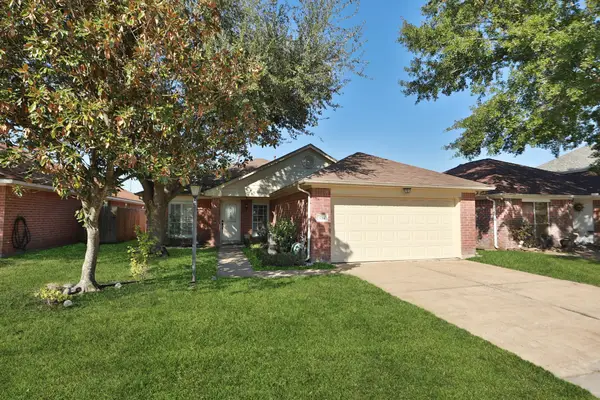 $345,000Active4 beds 2 baths1,813 sq. ft.
$345,000Active4 beds 2 baths1,813 sq. ft.3714 Colleen Woods Circle, Houston, TX 77080
MLS# 10659561Listed by: HEARTHSTONE REALTY - New
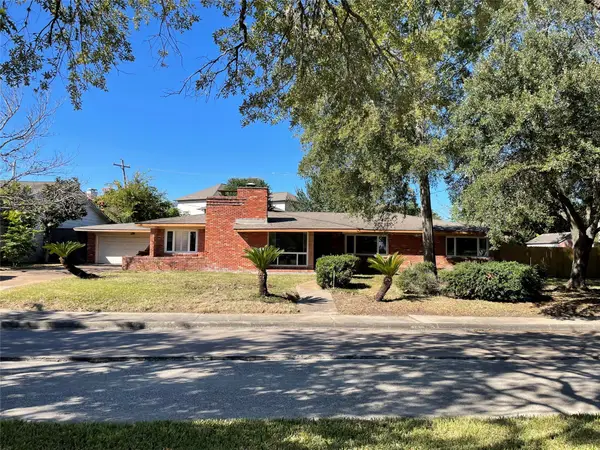 $510,000Active3 beds 3 baths2,797 sq. ft.
$510,000Active3 beds 3 baths2,797 sq. ft.3510 N Braeswood Boulevard, Houston, TX 77025
MLS# 21477885Listed by: KELLER WILLIAMS SIGNATURE - New
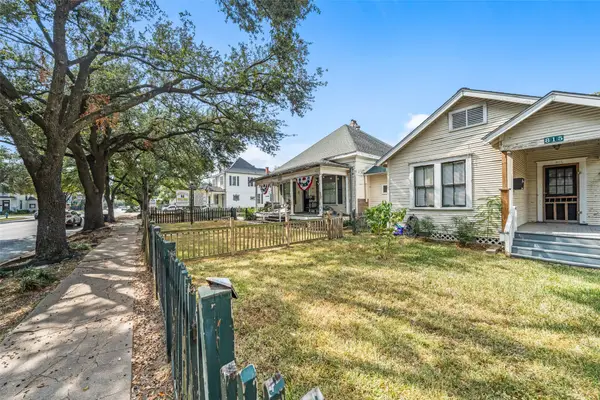 $1,800,000Active-- beds -- baths1,820 sq. ft.
$1,800,000Active-- beds -- baths1,820 sq. ft.811 Yale Street, Houston, TX 77007
MLS# 25352969Listed by: COMPASS RE TEXAS, LLC - THE HEIGHTS
