14227 Indian Wells Drive, Houston, TX 77069
Local realty services provided by:ERA Experts
14227 Indian Wells Drive,Houston, TX 77069
$545,000
- 3 Beds
- 3 Baths
- 3,035 sq. ft.
- Single family
- Active
Listed by:pamela hughes
Office:better homes and gardens real estate gary greene - champions
MLS#:42083796
Source:HARMLS
Price summary
- Price:$545,000
- Price per sq. ft.:$179.57
- Monthly HOA dues:$75
About this home
** CHAMPIONS GOLF COURSE RETREAT WITH 65 Ft. LAP POOL & SPA ** Overlooks the 5th hole of the Cypress Green. This home is a retreat with sweeping fairway views of the 5th hole on the Cypress Green. Designed with entertaining in mind, the property boasts a 65-foot lap pool with spa, custom volleyball court, invisible pet fencing, and seamless access to the course—where resort-style amenities meet true luxury living. A circular drive and extended parking create a grand welcome. Inside, the spacious layout flows from a vaulted family room with beam-accented ceilings and gas log fireplace to a renovated island kitchen with Soft-Close Cabinetry, Granite Counters, Modern Fixtures, and Warming Drawer. The Primary Suite is privately located and boasts Dual Walk-In Closets, Double Sinks, and a Spa-Worthy Shower. Live in refined comfort whether hosting poolside gatherings or savoring quiet evenings overlooking the greens in an established neighborhood with a renowned golf course.
Contact an agent
Home facts
- Year built:1965
- Listing ID #:42083796
- Updated:October 13, 2025 at 09:07 PM
Rooms and interior
- Bedrooms:3
- Total bathrooms:3
- Full bathrooms:2
- Half bathrooms:1
- Living area:3,035 sq. ft.
Heating and cooling
- Cooling:Central Air, Electric
- Heating:Central, Gas
Structure and exterior
- Roof:Composition
- Year built:1965
- Building area:3,035 sq. ft.
- Lot area:0.32 Acres
Schools
- High school:CYPRESS CREEK HIGH SCHOOL
- Middle school:BLEYL MIDDLE SCHOOL
- Elementary school:YEAGER ELEMENTARY SCHOOL (CYPRESS-FAIRBANKS)
Utilities
- Sewer:Public Sewer
Finances and disclosures
- Price:$545,000
- Price per sq. ft.:$179.57
- Tax amount:$12,126 (2024)
New listings near 14227 Indian Wells Drive
- New
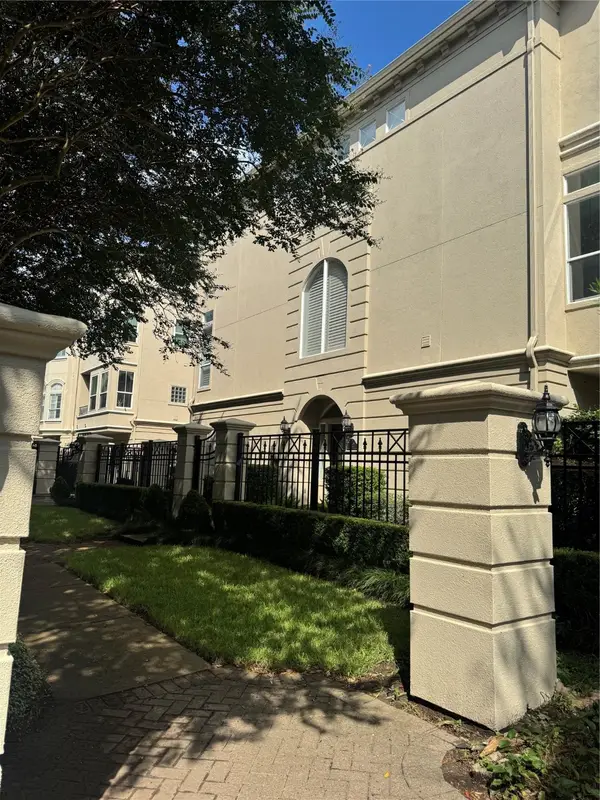 $550,000Active3 beds 4 baths2,382 sq. ft.
$550,000Active3 beds 4 baths2,382 sq. ft.1515 Hyde Park Boulevard #1, Houston, TX 77006
MLS# 19090416Listed by: JOE TRAMONTE REALTY, INC. - New
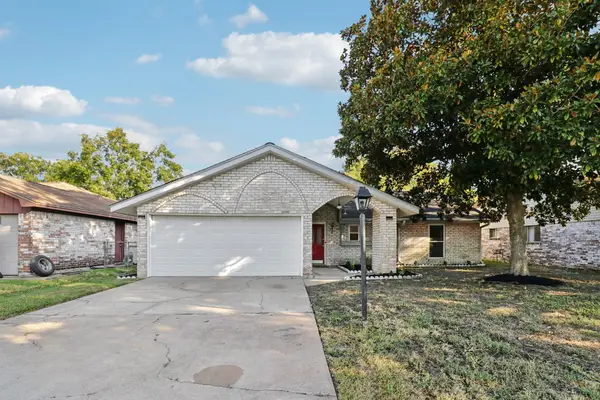 $298,900Active3 beds 2 baths1,919 sq. ft.
$298,900Active3 beds 2 baths1,919 sq. ft.11118 Cedarview Lane, Houston, TX 77041
MLS# 40172640Listed by: EXP REALTY, LLC - New
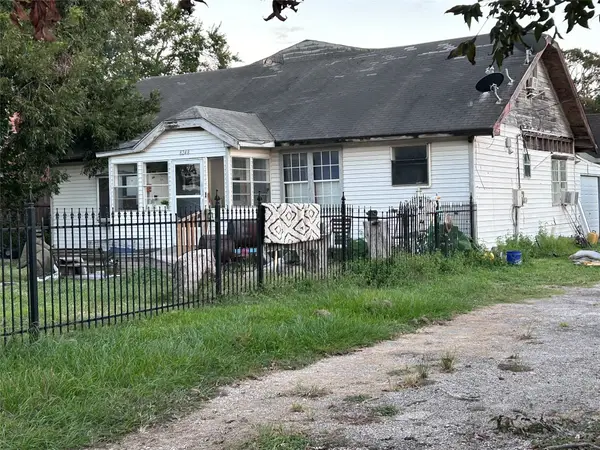 $130,000Active2 beds 1 baths1,840 sq. ft.
$130,000Active2 beds 1 baths1,840 sq. ft.8248 Park Terrace, Houston, TX 77017
MLS# 57036825Listed by: BETTER HOMES AND GARDENS REAL ESTATE GARY GREENE - CHAMPIONS - New
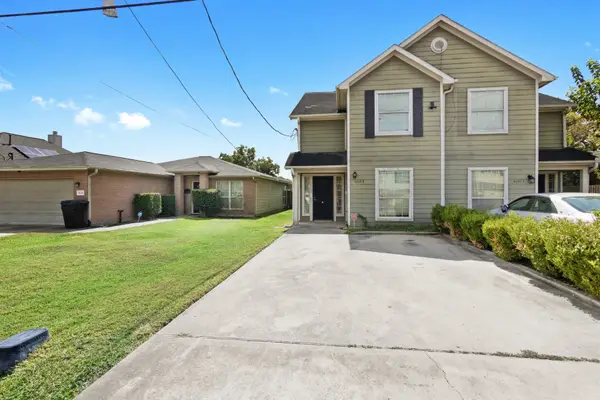 $399,000Active8 beds 4 baths3,824 sq. ft.
$399,000Active8 beds 4 baths3,824 sq. ft.4640 Knoxville Street #A, Houston, TX 77051
MLS# 6634358Listed by: TEXAS REAL ESTATE PRO - New
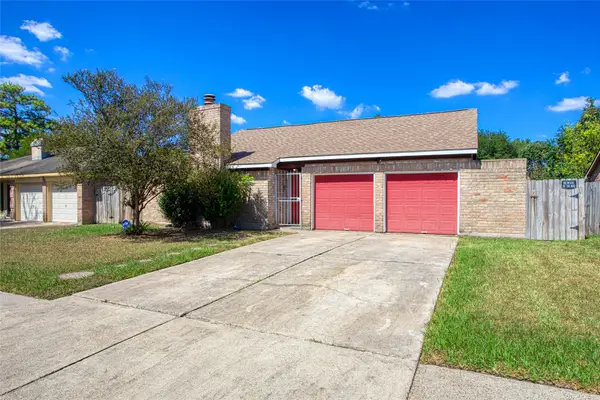 $235,999Active4 beds 2 baths1,859 sq. ft.
$235,999Active4 beds 2 baths1,859 sq. ft.6630 Brownie Campbell Road, Houston, TX 77086
MLS# 15532267Listed by: EXP REALTY, LLC - New
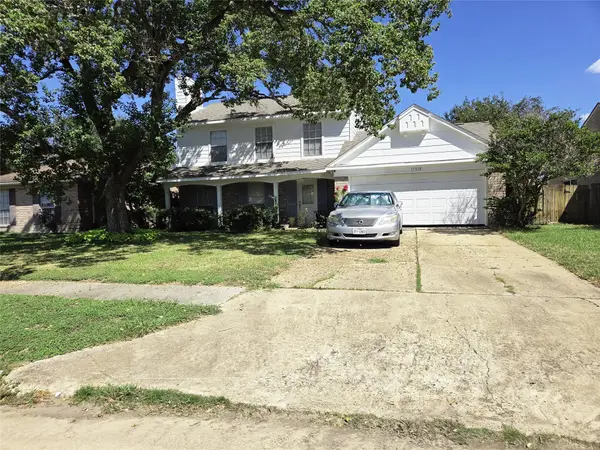 $230,000Active3 beds 3 baths1,560 sq. ft.
$230,000Active3 beds 3 baths1,560 sq. ft.17938 Glenledi Drive, Houston, TX 77084
MLS# 38282278Listed by: LONE STAR REALTY - New
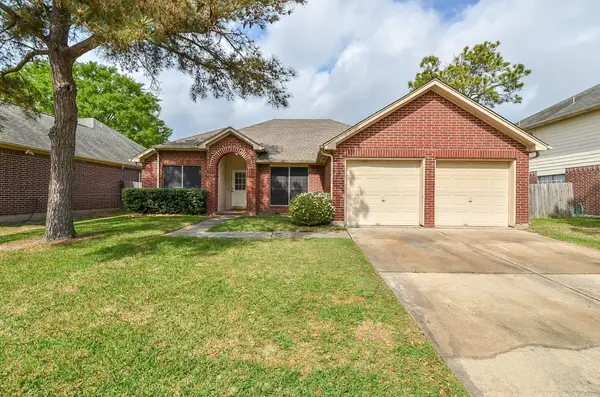 $235,500Active3 beds 2 baths1,749 sq. ft.
$235,500Active3 beds 2 baths1,749 sq. ft.13707 Sablegarden Lane, Houston, TX 77014
MLS# 93594999Listed by: WILSON REALTY & INV GRP, LLC - New
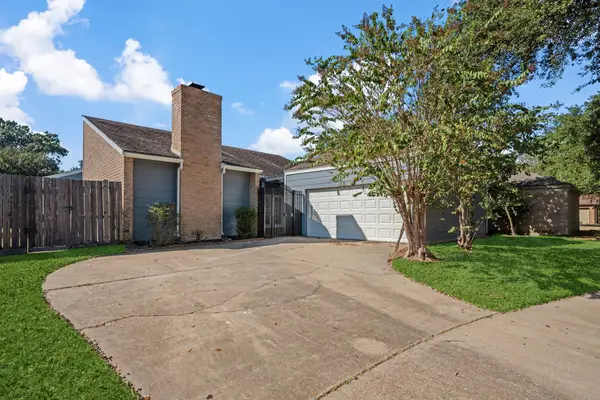 $274,950Active4 beds 2 baths2,084 sq. ft.
$274,950Active4 beds 2 baths2,084 sq. ft.4511 Sylvan Glen Drive, Houston, TX 77084
MLS# 12430786Listed by: ACRES REALTY - New
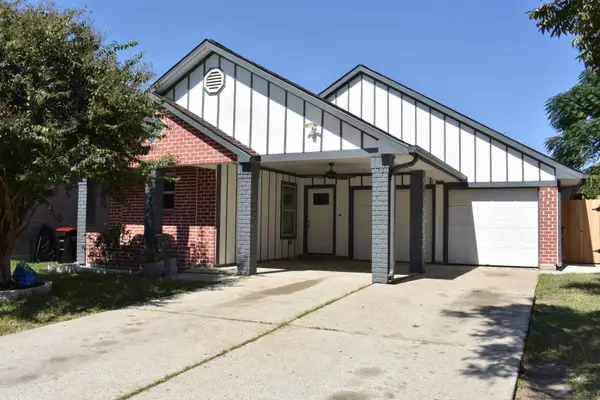 $256,000Active3 beds 3 baths1,703 sq. ft.
$256,000Active3 beds 3 baths1,703 sq. ft.2222 Irish Spring Drive, Houston, TX 77067
MLS# 27397775Listed by: TEXAS REALTY - New
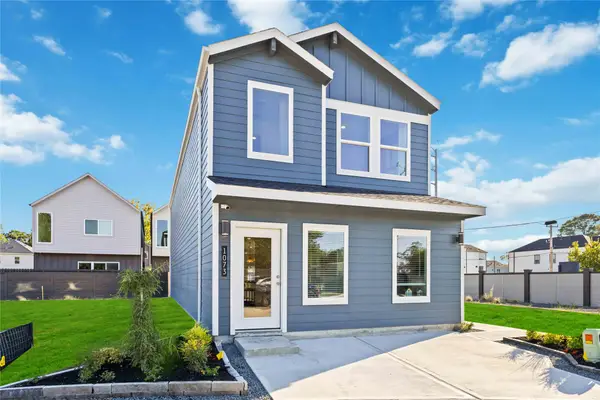 $314,990Active3 beds 3 baths1,686 sq. ft.
$314,990Active3 beds 3 baths1,686 sq. ft.1060 Wheatley Oak Lane, Houston, TX 77091
MLS# 27661843Listed by: BRADEN REAL ESTATE GROUP
