1423 Conrad Sauer Drive, Houston, TX 77043
Local realty services provided by:ERA Experts
1423 Conrad Sauer Drive,Houston, TX 77043
$650,000
- 4 Beds
- 5 Baths
- 2,789 sq. ft.
- Single family
- Active
Listed by:sharon harris
Office:prg, realtors
MLS#:18288997
Source:HARMLS
Price summary
- Price:$650,000
- Price per sq. ft.:$233.06
About this home
Fully rebuilt 4-bedroom, 4.5-bathroom home in Spring Branch, redesigned and expanded from the studs up. Single-family residence offers all-new mechanical, electrical, plumbing, insulation, roof, double-pane windows, and exterior brick. Featuring 10-ft ceilings, open layout, and en suite bathrooms in every bedroom, including a primary suite with its own 2-ton HVAC while a 5-ton system serves the rest of the home. Framed and ready for sheetrock and interior finishes—pocket doors, flooring, cabinetry, and counters—ideal for buyers seeking a customizable Houston property. Plumbing is stubbed for a future outdoor kitchen in the spacious fenced backyard. Additional highlights include a covered front porch and attached 2-car garage. Located minutes from CityCentre, Memorial City, the Energy Corridor, I-10, 610, and Beltway 8, this rare one-story combines new construction quality with the charm of an established neighborhood. Contractor available for finish-out consideration.
Contact an agent
Home facts
- Year built:1955
- Listing ID #:18288997
- Updated:October 08, 2025 at 11:45 AM
Rooms and interior
- Bedrooms:4
- Total bathrooms:5
- Full bathrooms:4
- Half bathrooms:1
- Living area:2,789 sq. ft.
Heating and cooling
- Cooling:Central Air, Electric
- Heating:Central, Gas
Structure and exterior
- Roof:Composition
- Year built:1955
- Building area:2,789 sq. ft.
- Lot area:0.18 Acres
Schools
- High school:SPRING WOODS HIGH SCHOOL
- Middle school:SPRING OAKS MIDDLE SCHOOL
- Elementary school:SHADOW OAKS ELEMENTARY SCHOOL
Utilities
- Sewer:Public Sewer
Finances and disclosures
- Price:$650,000
- Price per sq. ft.:$233.06
- Tax amount:$10,371 (2024)
New listings near 1423 Conrad Sauer Drive
- New
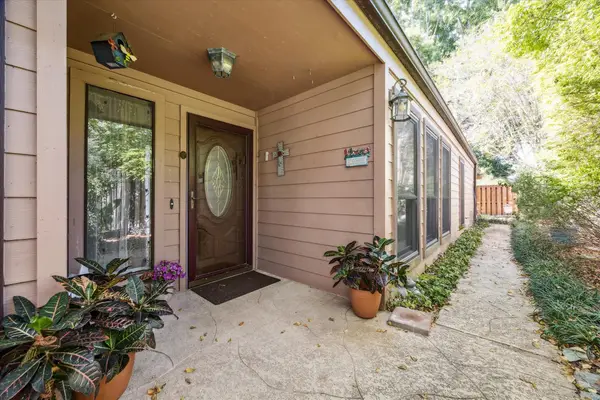 $259,900Active3 beds 2 baths1,796 sq. ft.
$259,900Active3 beds 2 baths1,796 sq. ft.4032 Heathersage Drive, Houston, TX 77084
MLS# 10515179Listed by: ROUND TOP REAL ESTATE - New
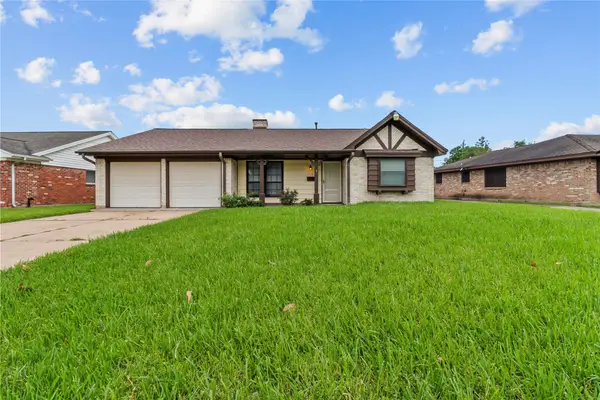 $249,900Active3 beds 2 baths1,660 sq. ft.
$249,900Active3 beds 2 baths1,660 sq. ft.14115 Lantern Lane, Houston, TX 77015
MLS# 10926597Listed by: ELAINE MARAK REAL ESTATE - New
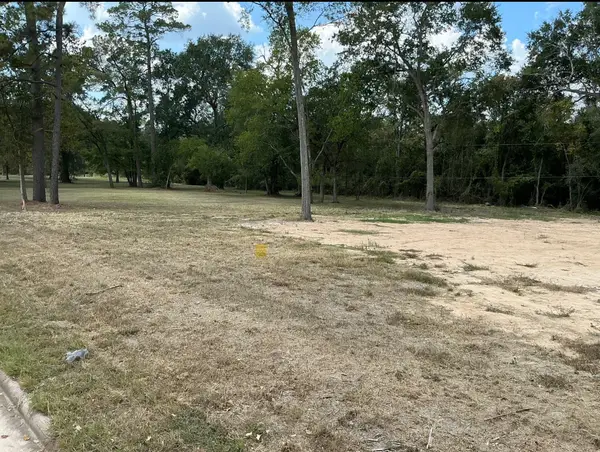 $120,000Active0.22 Acres
$120,000Active0.22 Acres1530 Cypress Cove Street, Houston, TX 77090
MLS# 16483431Listed by: RE/MAX PEARLAND - New
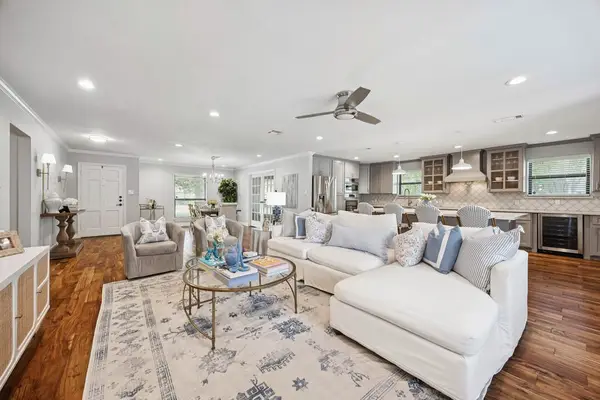 $750,000Active4 beds 3 baths2,118 sq. ft.
$750,000Active4 beds 3 baths2,118 sq. ft.4403 Sumner Drive, Houston, TX 77018
MLS# 26720972Listed by: EXP REALTY LLC - New
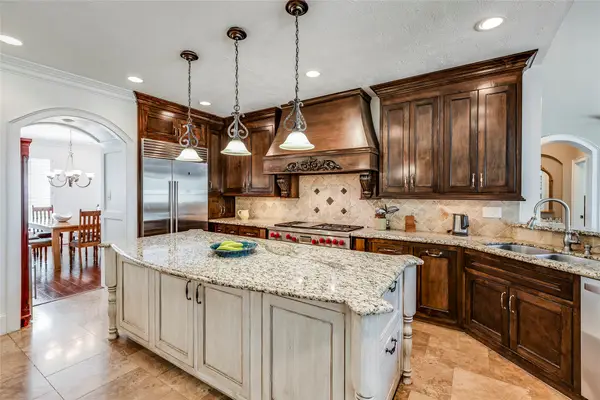 $725,000Active5 beds 5 baths4,007 sq. ft.
$725,000Active5 beds 5 baths4,007 sq. ft.12042 Bolero Point Lane, Houston, TX 77041
MLS# 39693956Listed by: KELLER WILLIAMS REALTY METROPOLITAN - New
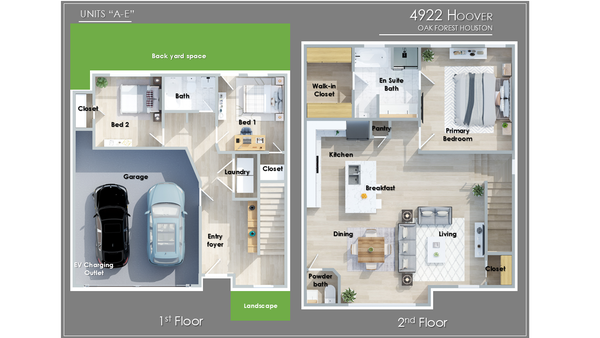 $334,500Active3 beds 3 baths1,704 sq. ft.
$334,500Active3 beds 3 baths1,704 sq. ft.4922 Hoover Street #E, Houston, TX 77092
MLS# 41163121Listed by: HOUSTON DWELL REALTY - New
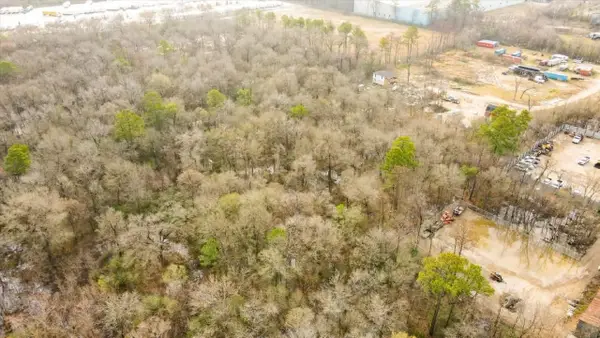 $19,900Active0.31 Acres
$19,900Active0.31 AcresTBD Balfour Street, Houston, TX 77028
MLS# 41403116Listed by: EATON REAL ESTATE COMPANY,LLC - New
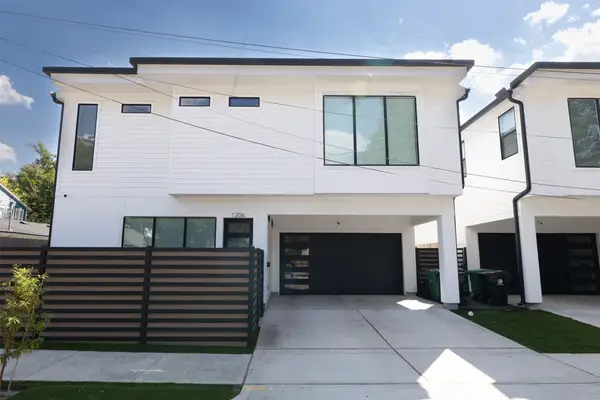 $479,900Active3 beds 3 baths2,042 sq. ft.
$479,900Active3 beds 3 baths2,042 sq. ft.1206 Hamblen Street, Houston, TX 77009
MLS# 51823195Listed by: HOMESMART - New
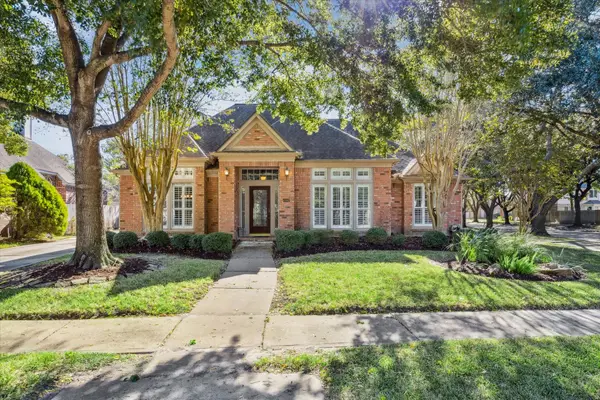 $350,000Active3 beds 2 baths2,253 sq. ft.
$350,000Active3 beds 2 baths2,253 sq. ft.13902 Inland Spring Court, Houston, TX 77059
MLS# 60340087Listed by: SIMIEN PROPERTIES - New
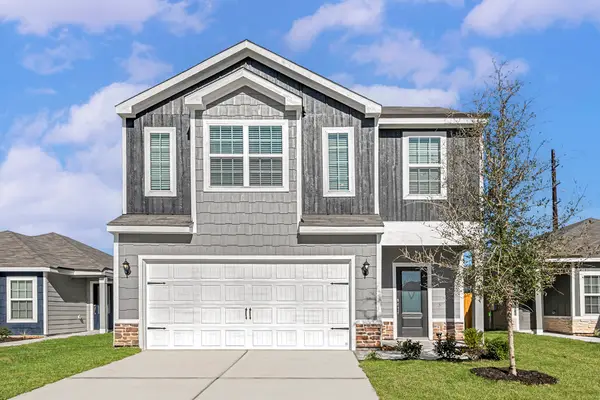 $336,900Active4 beds 3 baths2,316 sq. ft.
$336,900Active4 beds 3 baths2,316 sq. ft.8218 Sunberry Shadow Drive, Houston, TX 77016
MLS# 60908104Listed by: LGI HOMES
