1423 Mapleton Drive, Houston, TX 77043
Local realty services provided by:American Real Estate ERA Powered
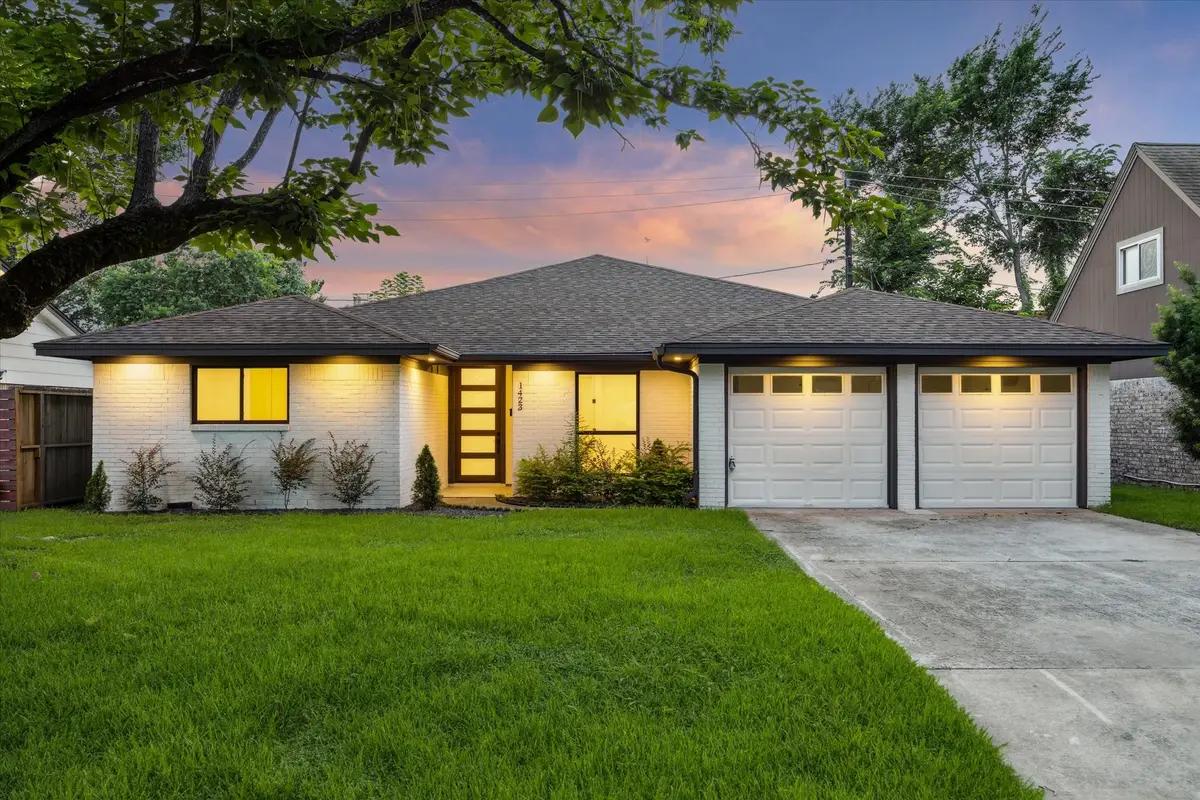
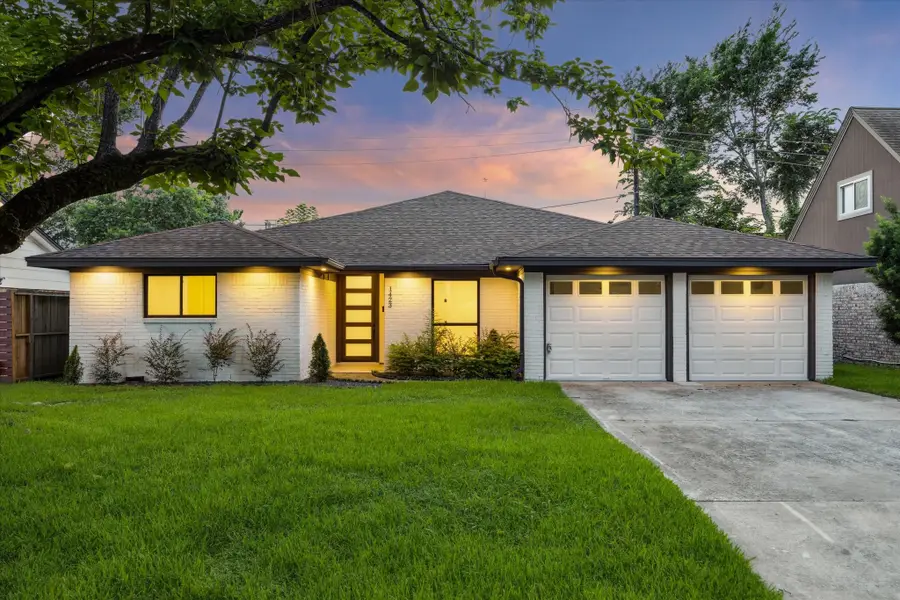

1423 Mapleton Drive,Houston, TX 77043
$699,000
- 3 Beds
- 3 Baths
- 2,681 sq. ft.
- Single family
- Active
Listed by:nicholas greer
Office:happen houston
MLS#:8603884
Source:HARMLS
Price summary
- Price:$699,000
- Price per sq. ft.:$260.72
About this home
1423 Mapleton is a fully reimagined, modernized home resting on a 7,140sqft lot. a single story with 3brms, 2.5 baths, mudroom & study. Originally built in 1965, the home received a rich modification covering mechanical & appliance updates. At entry, thoughtful details are evident with a study at the ready, a perfect dining space cut out, high ceilings & wide dimensions. All bedrooms are located on the west side of the home with 2bdrms sharing a dual-access bathroom. A primary is at the south end w. a walk in closet, sensor lighting, dual head shower & generous soaking tub. An impressive open living & kitchen layout is in the centrum. the kitchen contributes an abundance of site built bespoke solid wood cabinetry, natural stone countertops, 36’ Thermador 6 Burner gas-range & Pot filler. Additional features include, epoxy garage, electric fireplace & Thermador appliance package. Nearby amenities, multiple parks & no history of flooding make this a beloved & sought after neighborhood.
Contact an agent
Home facts
- Year built:1965
- Listing Id #:8603884
- Updated:August 18, 2025 at 11:38 AM
Rooms and interior
- Bedrooms:3
- Total bathrooms:3
- Full bathrooms:2
- Half bathrooms:1
- Living area:2,681 sq. ft.
Heating and cooling
- Cooling:Central Air, Electric, Zoned
- Heating:Central, Gas
Structure and exterior
- Roof:Composition
- Year built:1965
- Building area:2,681 sq. ft.
- Lot area:0.16 Acres
Schools
- High school:SPRING WOODS HIGH SCHOOL
- Middle school:SPRING OAKS MIDDLE SCHOOL
- Elementary school:SHADOW OAKS ELEMENTARY SCHOOL
Utilities
- Sewer:Public Sewer
Finances and disclosures
- Price:$699,000
- Price per sq. ft.:$260.72
- Tax amount:$6,546 (2024)
New listings near 1423 Mapleton Drive
- New
 $285,000Active2 beds 2 baths1,843 sq. ft.
$285,000Active2 beds 2 baths1,843 sq. ft.4 Champions Colony E, Houston, TX 77069
MLS# 10302355Listed by: KELLER WILLIAMS REALTY PROFESSIONALS - New
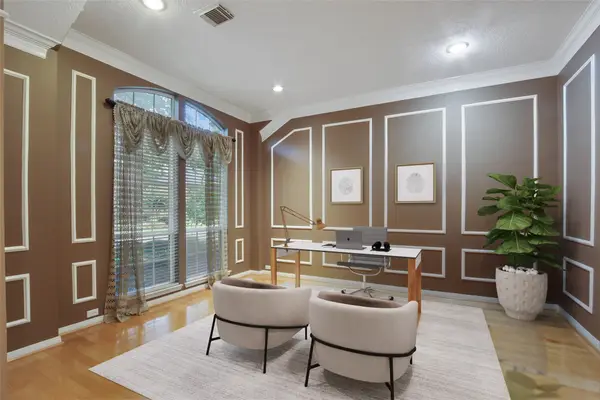 $489,000Active4 beds 2 baths2,811 sq. ft.
$489,000Active4 beds 2 baths2,811 sq. ft.4407 Island Hills Drive, Houston, TX 77059
MLS# 20289737Listed by: MICHELE JACOBS REALTY GROUP - New
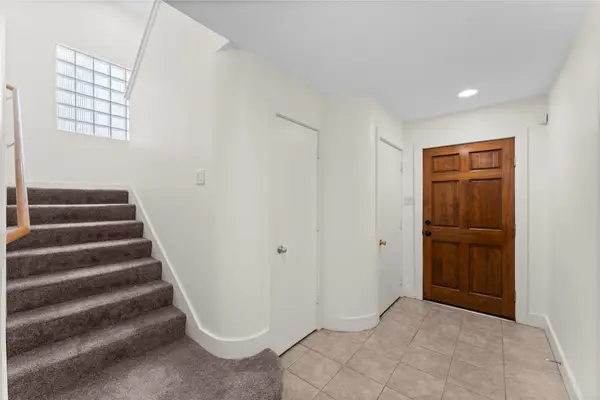 $289,000Active2 beds 3 baths2,004 sq. ft.
$289,000Active2 beds 3 baths2,004 sq. ft.8666 Meadowcroft Drive, Houston, TX 77063
MLS# 28242061Listed by: HOUSTON ELITE PROPERTIES LLC - New
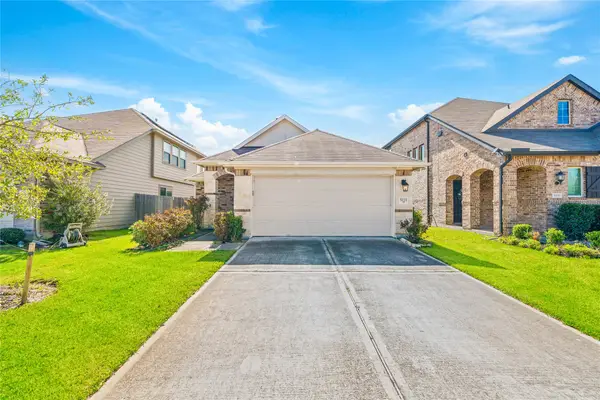 $299,900Active3 beds 2 baths1,664 sq. ft.
$299,900Active3 beds 2 baths1,664 sq. ft.5111 Azalea Trace Drive, Houston, TX 77066
MLS# 30172018Listed by: LONE STAR REALTY - New
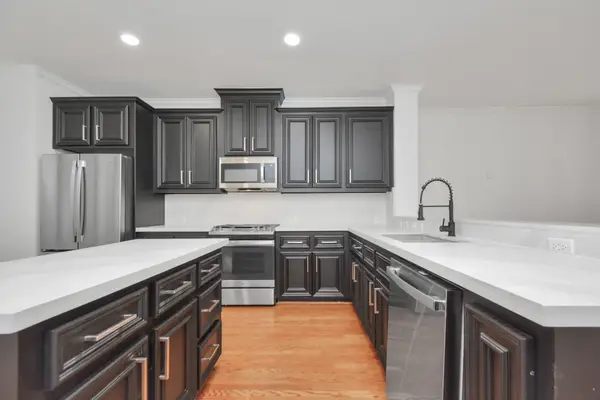 $450,000Active3 beds 4 baths2,396 sq. ft.
$450,000Active3 beds 4 baths2,396 sq. ft.4217 Gibson Street #A, Houston, TX 77007
MLS# 37746585Listed by: NEXTHOME REAL ESTATE PLACE - New
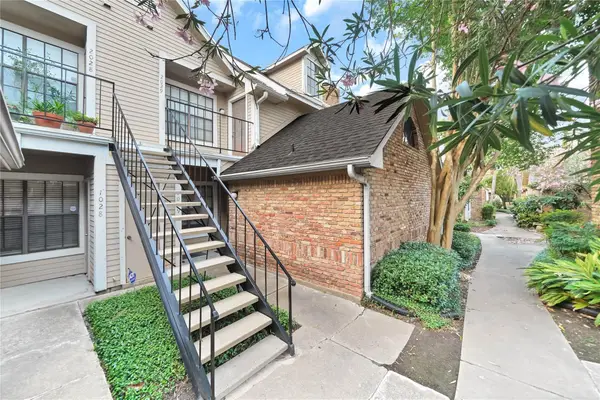 $169,000Active1 beds 1 baths907 sq. ft.
$169,000Active1 beds 1 baths907 sq. ft.2300 Old Spanish Trail #2029, Houston, TX 77054
MLS# 38375891Listed by: EXPERTISE REALTY GROUP LLC - New
 $239,000Active4 beds 2 baths2,071 sq. ft.
$239,000Active4 beds 2 baths2,071 sq. ft.6643 Briar Glade Drive, Houston, TX 77072
MLS# 40291452Listed by: EXP REALTY LLC - New
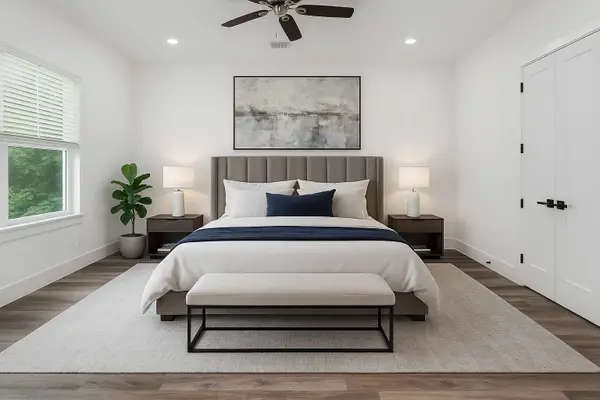 $349,900Active4 beds 3 baths1,950 sq. ft.
$349,900Active4 beds 3 baths1,950 sq. ft.5734 White Magnolia Street, Houston, TX 77091
MLS# 47480478Listed by: RE/MAX SIGNATURE - New
 $299,000Active3 beds 2 baths1,408 sq. ft.
$299,000Active3 beds 2 baths1,408 sq. ft.10018 Knoboak Drive #3, Houston, TX 77080
MLS# 56440347Listed by: EXP REALTY LLC - New
 $495,000Active4 beds 4 baths3,373 sq. ft.
$495,000Active4 beds 4 baths3,373 sq. ft.13719 Kingston River Lane, Houston, TX 77044
MLS# 61106713Listed by: ELEV8 PROPERTIES

