1424 W 34th 1/2 Street, Houston, TX 77018
Local realty services provided by:ERA Experts
1424 W 34th 1/2 Street,Houston, TX 77018
$495,530
- 3 Beds
- 4 Baths
- 2,111 sq. ft.
- Single family
- Active
Listed by: scott kim
Office: truss real estate, llc.
MLS#:83147352
Source:HARMLS
Price summary
- Price:$495,530
- Price per sq. ft.:$234.74
- Monthly HOA dues:$82.92
About this home
Experience contemporary living at Park View at Oak Forest, a gated community that perfectly blends modern design with everyday comfort. The Claire floor plan features 3 bedrooms, 3.5 baths, a rare 3-car garage, and dual balconies, offering an ideal layout for both entertaining and relaxation. Enjoy a chef-inspired kitchen outfitted with high-end GE Profile appliances, quartz countertops, and a spacious island- perfect for hosting or daily living. The luxurious primary suite includes a spa-like bath and generous walk-in closet, creating a true retreat. Two private balconies provide inviting outdoor spaces for morning coffee or evening unwind. Ideally situated within walking distance to local favorite Stomping Grounds, neighborhood coffee shops, restaurants, and nearby parks, with easy access to 610, 290, and I-45. Estimated completion: January 2026.
Contact an agent
Home facts
- Year built:2025
- Listing ID #:83147352
- Updated:January 09, 2026 at 10:39 PM
Rooms and interior
- Bedrooms:3
- Total bathrooms:4
- Full bathrooms:3
- Half bathrooms:1
- Living area:2,111 sq. ft.
Heating and cooling
- Cooling:Central Air, Electric
- Heating:Central, Gas
Structure and exterior
- Roof:Composition
- Year built:2025
- Building area:2,111 sq. ft.
Schools
- High school:WALTRIP HIGH SCHOOL
- Middle school:BLACK MIDDLE SCHOOL
- Elementary school:GARDEN OAKS ELEMENTARY SCHOOL
Utilities
- Sewer:Public Sewer
Finances and disclosures
- Price:$495,530
- Price per sq. ft.:$234.74
New listings near 1424 W 34th 1/2 Street
- New
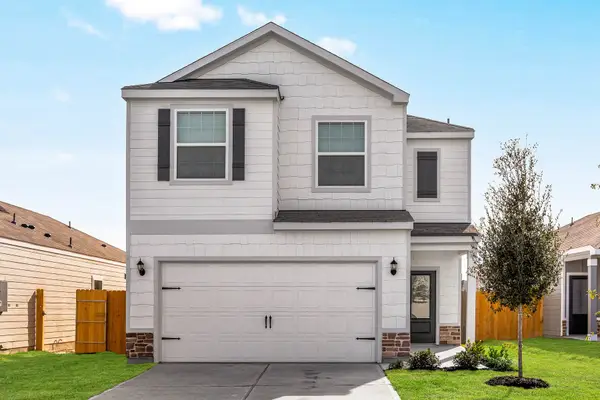 $329,900Active3 beds 3 baths1,881 sq. ft.
$329,900Active3 beds 3 baths1,881 sq. ft.6413 Autumn Equinox Drive, Houston, TX 77048
MLS# 10039809Listed by: LGI HOMES - New
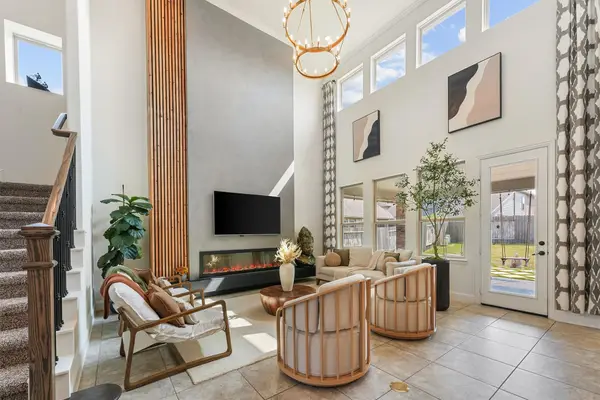 $525,000Active4 beds 4 baths2,945 sq. ft.
$525,000Active4 beds 4 baths2,945 sq. ft.3326 Allendale Park Court Court, Porter, TX 77365
MLS# 10608171Listed by: FATHOM REALTY - Open Sat, 11am to 2pmNew
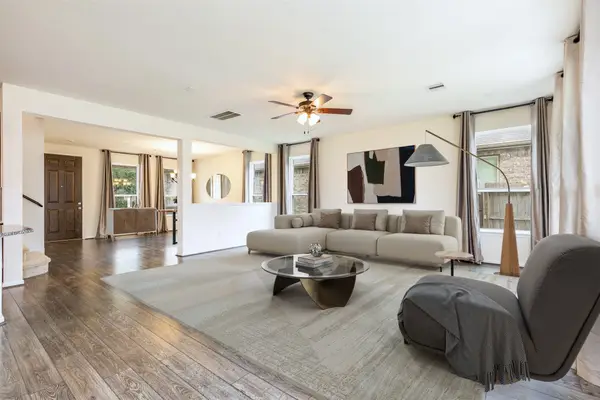 $340,000Active4 beds 3 baths3,024 sq. ft.
$340,000Active4 beds 3 baths3,024 sq. ft.15623 Hanover Breeze Lane, Houston, TX 77044
MLS# 12909916Listed by: CB&A, REALTORS - New
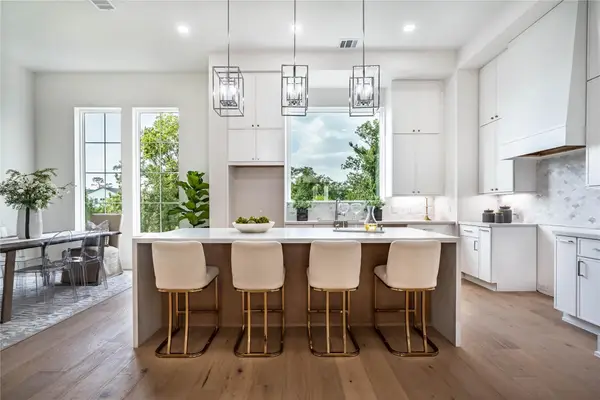 $675,000Active3 beds 4 baths2,543 sq. ft.
$675,000Active3 beds 4 baths2,543 sq. ft.7604 Janak Spring Street, Houston, TX 77055
MLS# 16747498Listed by: HAUTE HAUS REAL ESTATE - New
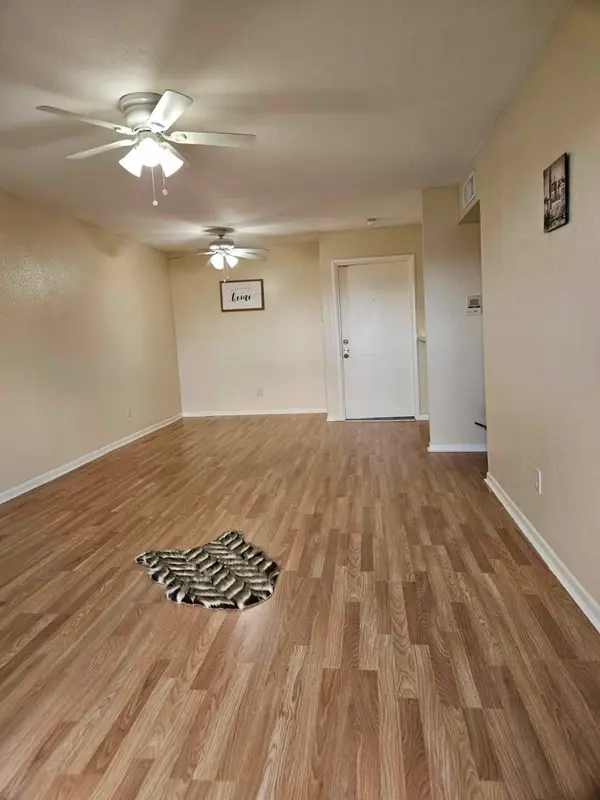 $63,000Active2 beds 1 baths940 sq. ft.
$63,000Active2 beds 1 baths940 sq. ft.8433 Hearth Drive #38, Houston, TX 77054
MLS# 18671681Listed by: HOMESMART - New
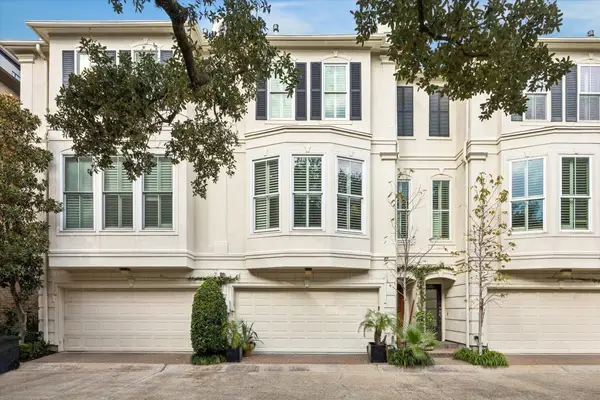 $500,000Active3 beds 4 baths2,251 sq. ft.
$500,000Active3 beds 4 baths2,251 sq. ft.1914 Greenwich Place Drive, Houston, TX 77019
MLS# 2085656Listed by: SOUTH HAUS LIVING, LLC - New
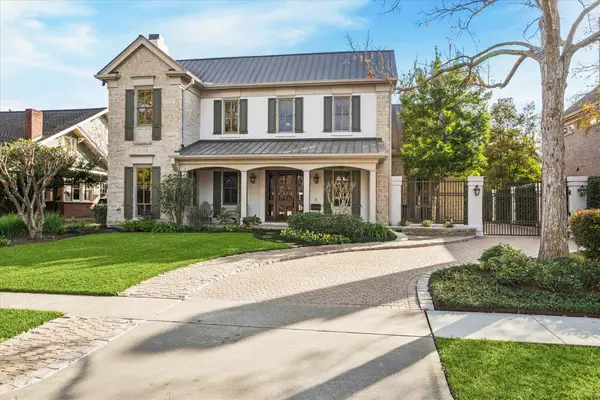 $4,100,000Active3 beds 6 baths4,520 sq. ft.
$4,100,000Active3 beds 6 baths4,520 sq. ft.3715 Garnet, Houston, TX 77005
MLS# 22606230Listed by: MARTHA TURNER SOTHEBY'S INTERNATIONAL REALTY - New
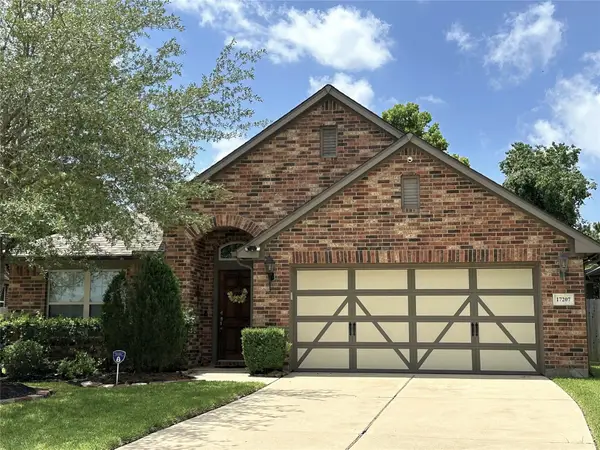 $299,000Active3 beds 2 baths1,964 sq. ft.
$299,000Active3 beds 2 baths1,964 sq. ft.17207 Forest Ridge Point, Houston, TX 77084
MLS# 22993520Listed by: MCSWANE REAL ESTATE, LLC - New
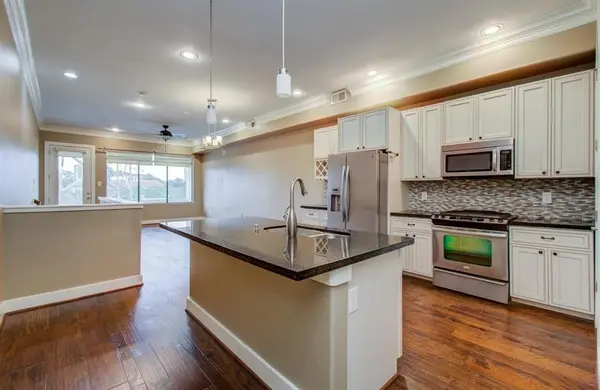 $285,000Active1 beds 2 baths
$285,000Active1 beds 2 baths510 Lovett Boulevard #308, Houston, TX 77006
MLS# 23063740Listed by: COLDWELL BANKER UNIVERSAL - New
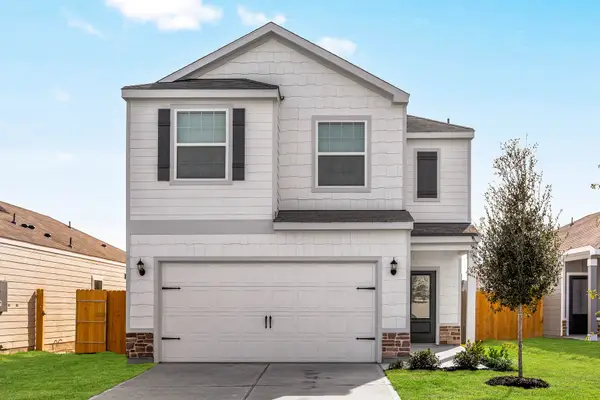 $329,900Active3 beds 3 baths1,881 sq. ft.
$329,900Active3 beds 3 baths1,881 sq. ft.6431 Autumn Equinox Drive, Houston, TX 77048
MLS# 25717850Listed by: LGI HOMES
