1426 Heathwood Drive, Houston, TX 77077
Local realty services provided by:ERA EXPERTS
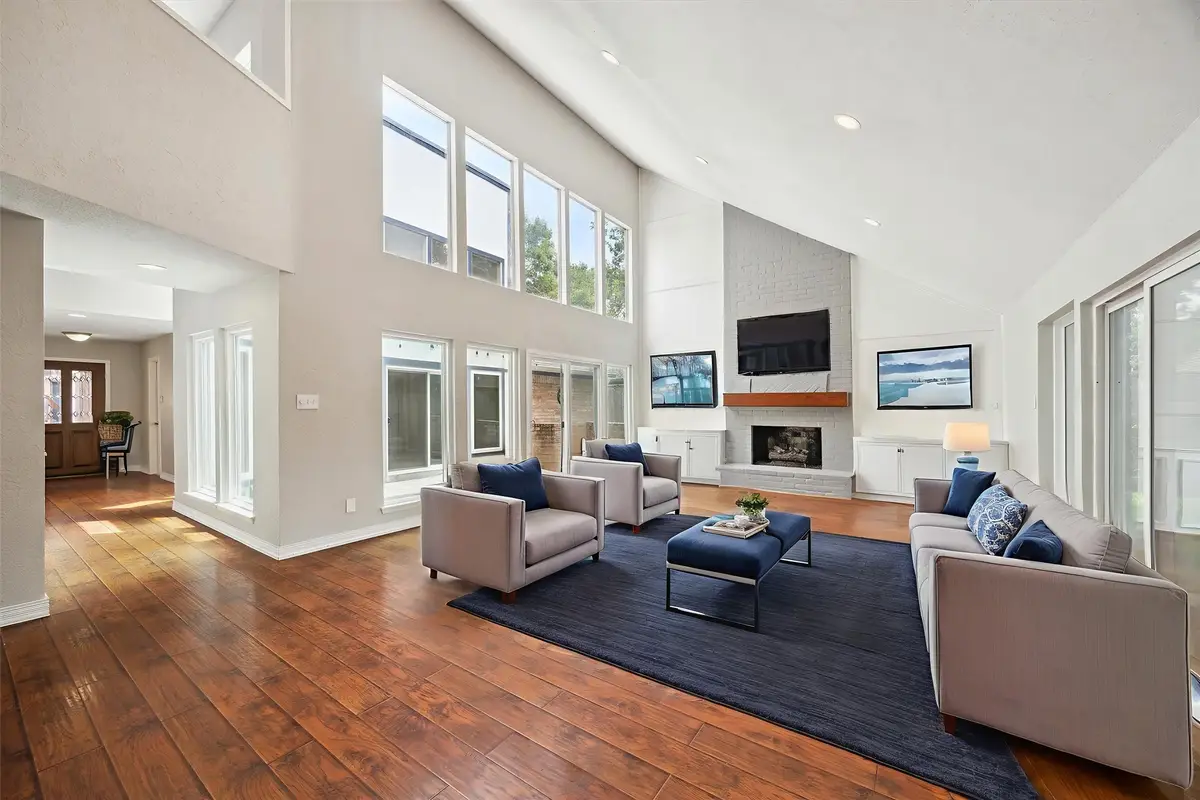
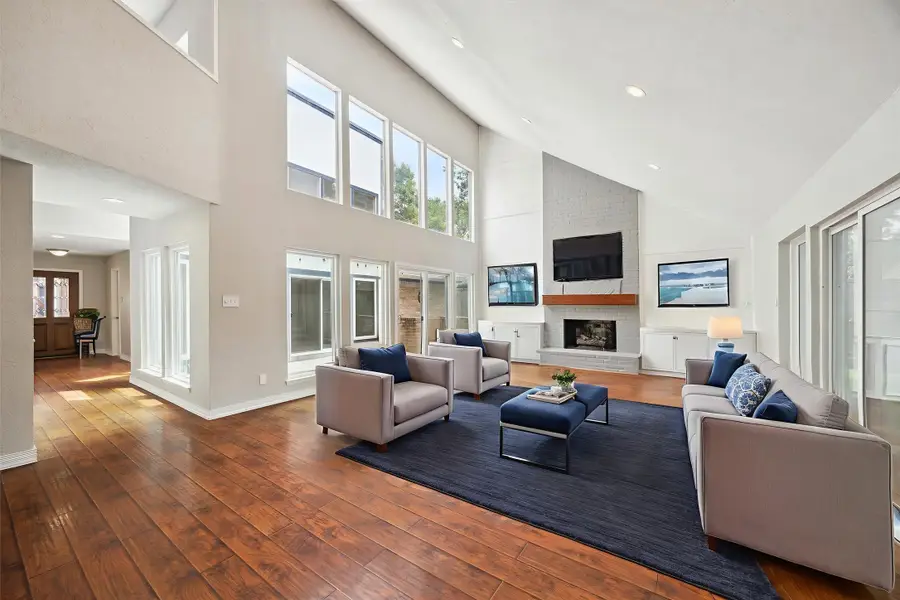

1426 Heathwood Drive,Houston, TX 77077
$474,999
- 3 Beds
- 3 Baths
- 2,570 sq. ft.
- Single family
- Pending
Listed by:linda aber
Office:keller williams memorial
MLS#:18116036
Source:HARMLS
Price summary
- Price:$474,999
- Price per sq. ft.:$184.82
- Monthly HOA dues:$68.33
About this home
OPEN HOUSE CANCELLED. OFFER ACCEPTED
Welcome to 1426 Heathwood Drive, a beautifully maintained home in desirable Country Village! The spacious primary suite with a dedicated HVAC system for climate control offers a large walk-in shower, a soaking tub with a picture window overlooking the garden, and a generous walk-in closet. Enjoy an inner patio uniquely surrounded by the home, perfect for private outdoor living. Roof and gutters have been replaced. Stamped concrete patio and epoxy-coated garage floor add style and function to the outdoors. Large windows fill the space with natural light, complemented by a soaring 18-foot cathedral ceiling—updated flooring, double-pane windows, Bosch appliances, and Butler's Pantry for all your kitchen accessories. Community features neighborhood social events, a new pavilion, pool, basketball court, pickleball courts, and a walking trail. Minutes away from City Centre, Terry Hershey trails, and the upcoming Energy Corridor beer garden!
Contact an agent
Home facts
- Year built:1975
- Listing Id #:18116036
- Updated:August 18, 2025 at 07:33 AM
Rooms and interior
- Bedrooms:3
- Total bathrooms:3
- Full bathrooms:2
- Half bathrooms:1
- Living area:2,570 sq. ft.
Heating and cooling
- Cooling:Central Air, Electric
- Heating:Central, Gas
Structure and exterior
- Roof:Composition
- Year built:1975
- Building area:2,570 sq. ft.
- Lot area:0.21 Acres
Schools
- High school:WESTSIDE HIGH SCHOOL
- Middle school:WEST BRIAR MIDDLE SCHOOL
- Elementary school:ASHFORD/SHADOWBRIAR ELEMENTARY SCHOOL
Utilities
- Sewer:Public Sewer
Finances and disclosures
- Price:$474,999
- Price per sq. ft.:$184.82
- Tax amount:$9,204 (2024)
New listings near 1426 Heathwood Drive
- New
 $285,000Active2 beds 2 baths1,843 sq. ft.
$285,000Active2 beds 2 baths1,843 sq. ft.4 Champions Colony E, Houston, TX 77069
MLS# 10302355Listed by: KELLER WILLIAMS REALTY PROFESSIONALS - New
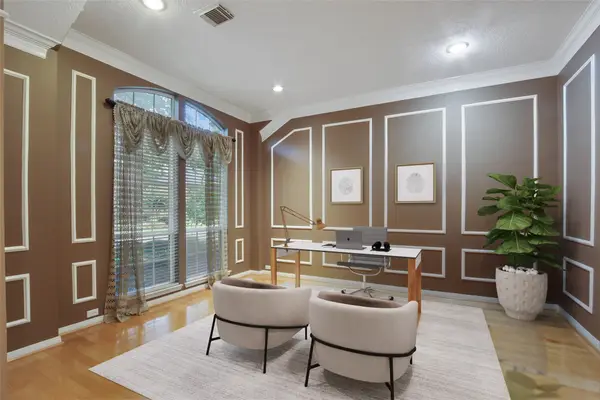 $489,000Active4 beds 2 baths2,811 sq. ft.
$489,000Active4 beds 2 baths2,811 sq. ft.4407 Island Hills Drive, Houston, TX 77059
MLS# 20289737Listed by: MICHELE JACOBS REALTY GROUP - New
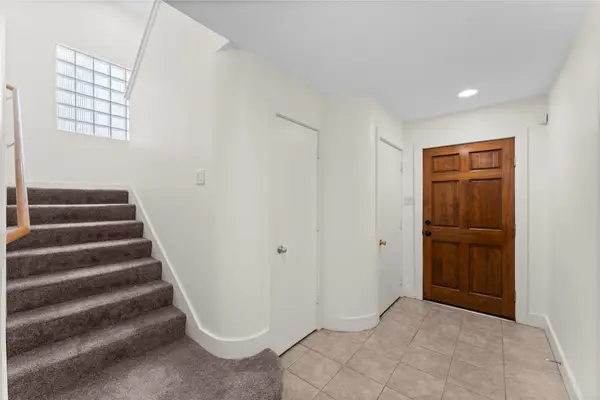 $289,000Active2 beds 3 baths2,004 sq. ft.
$289,000Active2 beds 3 baths2,004 sq. ft.8666 Meadowcroft Drive, Houston, TX 77063
MLS# 28242061Listed by: HOUSTON ELITE PROPERTIES LLC - New
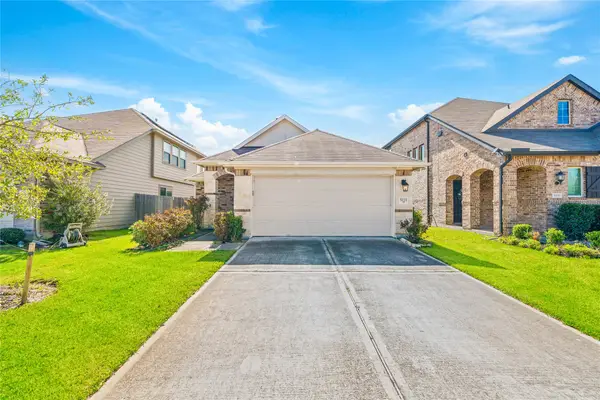 $299,900Active3 beds 2 baths1,664 sq. ft.
$299,900Active3 beds 2 baths1,664 sq. ft.5111 Azalea Trace Drive, Houston, TX 77066
MLS# 30172018Listed by: LONE STAR REALTY - New
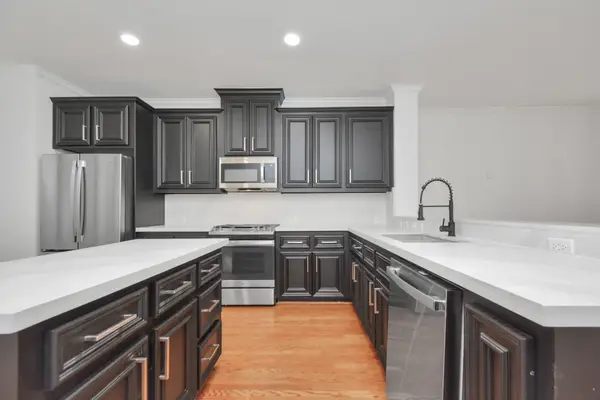 $450,000Active3 beds 4 baths2,396 sq. ft.
$450,000Active3 beds 4 baths2,396 sq. ft.4217 Gibson Street #A, Houston, TX 77007
MLS# 37746585Listed by: NEXTHOME REAL ESTATE PLACE - New
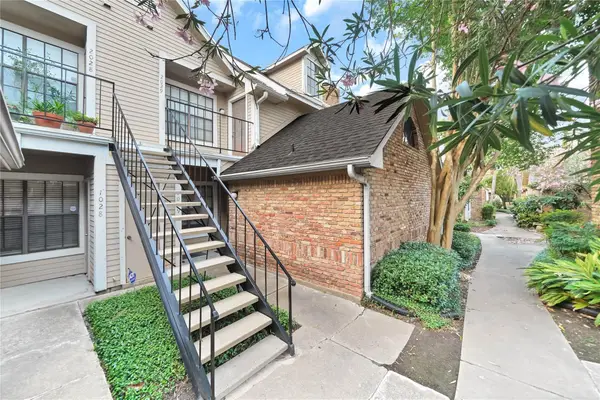 $169,000Active1 beds 1 baths907 sq. ft.
$169,000Active1 beds 1 baths907 sq. ft.2300 Old Spanish Trail #2029, Houston, TX 77054
MLS# 38375891Listed by: EXPERTISE REALTY GROUP LLC - New
 $239,000Active4 beds 2 baths2,071 sq. ft.
$239,000Active4 beds 2 baths2,071 sq. ft.6643 Briar Glade Drive, Houston, TX 77072
MLS# 40291452Listed by: EXP REALTY LLC - New
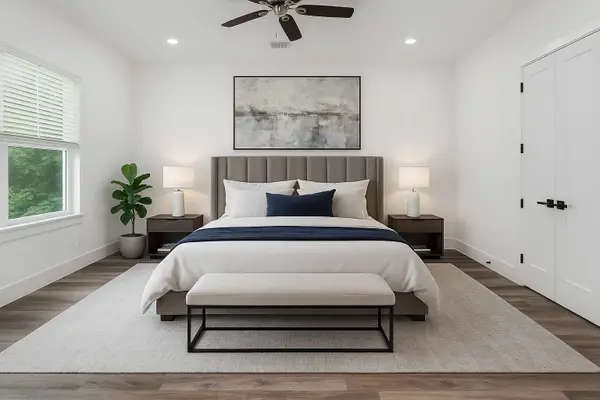 $349,900Active4 beds 3 baths1,950 sq. ft.
$349,900Active4 beds 3 baths1,950 sq. ft.5734 White Magnolia Street, Houston, TX 77091
MLS# 47480478Listed by: RE/MAX SIGNATURE - New
 $299,000Active3 beds 2 baths1,408 sq. ft.
$299,000Active3 beds 2 baths1,408 sq. ft.10018 Knoboak Drive #3, Houston, TX 77080
MLS# 56440347Listed by: EXP REALTY LLC - New
 $495,000Active4 beds 4 baths3,373 sq. ft.
$495,000Active4 beds 4 baths3,373 sq. ft.13719 Kingston River Lane, Houston, TX 77044
MLS# 61106713Listed by: ELEV8 PROPERTIES

