14322 Misty Meadow Lane, Houston, TX 77079
Local realty services provided by:American Real Estate ERA Powered
14322 Misty Meadow Lane,Houston, TX 77079
$170,000
- 2 Beds
- 3 Baths
- 1,440 sq. ft.
- Townhouse
- Active
Listed by:annesia penright
Office:exp realty llc.
MLS#:94604291
Source:HARMLS
Price summary
- Price:$170,000
- Price per sq. ft.:$118.06
- Monthly HOA dues:$425
About this home
Welcome home to beautiful Memorial Club Townhomes! Prime location close to top-rated schools, shopping, and dining. Just minutes from Katy Freeway. All windows and front and back doors updated to Pella (2022). Home has additional storage outside with lock. Private patio. Assigned covered parking. Lots of recreation just steps away: swimming pool, tennis, playground, sand volleyball and picnic area to name a few! Lots of walkers, pet friendly and vibrant community. AC under manufacturer warranty. Fridge with ice maker, washer, dryer (2019) and dishwasher (2023) all come with the house! Seller is leaving new carpet, paint and wood flooring for buyer. Incredible potential for homeowners eager to customize and create their dream space. With solid bones and a spacious layout, it's the perfect canvas for a quick rehab or a full redesign.
Contact an agent
Home facts
- Year built:1976
- Listing ID #:94604291
- Updated:October 16, 2025 at 04:12 AM
Rooms and interior
- Bedrooms:2
- Total bathrooms:3
- Full bathrooms:2
- Half bathrooms:1
- Living area:1,440 sq. ft.
Heating and cooling
- Cooling:Central Air, Electric
- Heating:Central, Gas
Structure and exterior
- Roof:Composition
- Year built:1976
- Building area:1,440 sq. ft.
Schools
- High school:STRATFORD HIGH SCHOOL (SPRING BRANCH)
- Middle school:SPRING FOREST MIDDLE SCHOOL
- Elementary school:THORNWOOD ELEMENTARY SCHOOL
Finances and disclosures
- Price:$170,000
- Price per sq. ft.:$118.06
- Tax amount:$4,342 (2024)
New listings near 14322 Misty Meadow Lane
- New
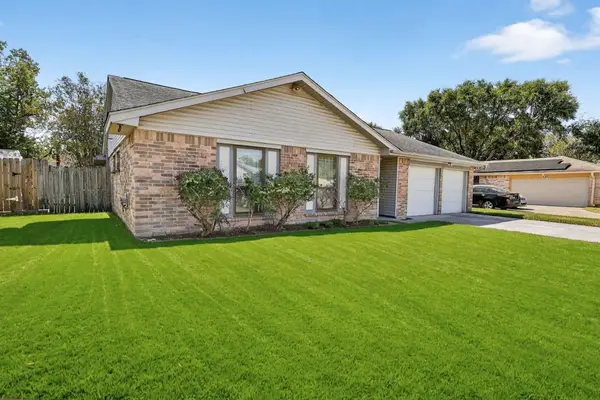 $265,000Active4 beds 2 baths2,143 sq. ft.
$265,000Active4 beds 2 baths2,143 sq. ft.11907 Medicine Bow Circle, Houston, TX 77067
MLS# 10662832Listed by: DOMINION PROPERTIES - New
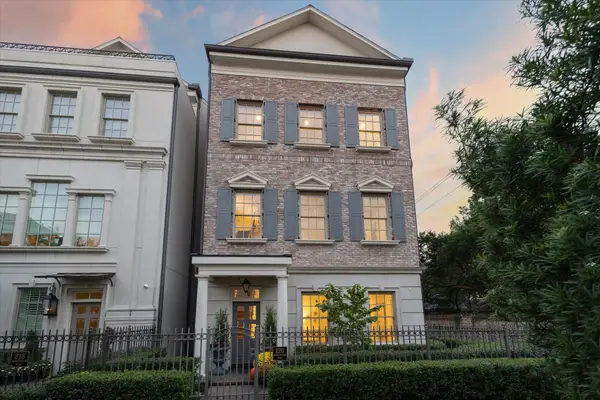 $1,699,000Active3 beds 5 baths3,479 sq. ft.
$1,699,000Active3 beds 5 baths3,479 sq. ft.220 Morningside Park Street, Houston, TX 77024
MLS# 19567400Listed by: BETTER HOMES AND GARDENS REAL ESTATE GARY GREENE - WOODWAY - New
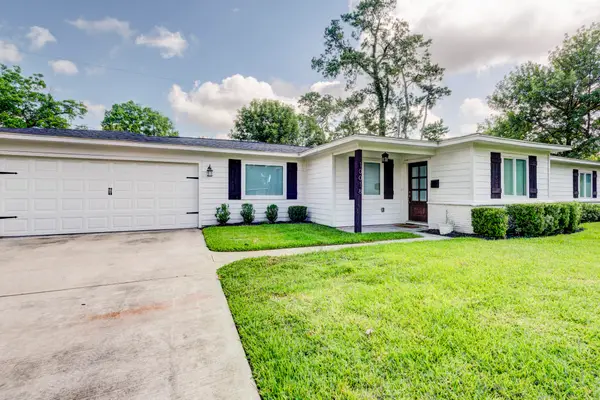 $435,000Active3 beds 2 baths1,611 sq. ft.
$435,000Active3 beds 2 baths1,611 sq. ft.10018 Whiteside Lane, Houston, TX 77080
MLS# 20165885Listed by: INTERO RIVER OAKS OFFICE - New
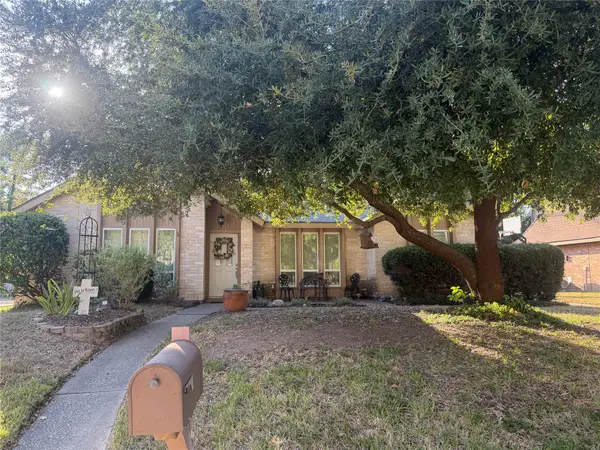 $345,000Active4 beds 2 baths
$345,000Active4 beds 2 baths3611 Maple Glen Drive, Kingwood, TX 77345
MLS# 24830240Listed by: GENERATION REALTY & ASSOCIATES - New
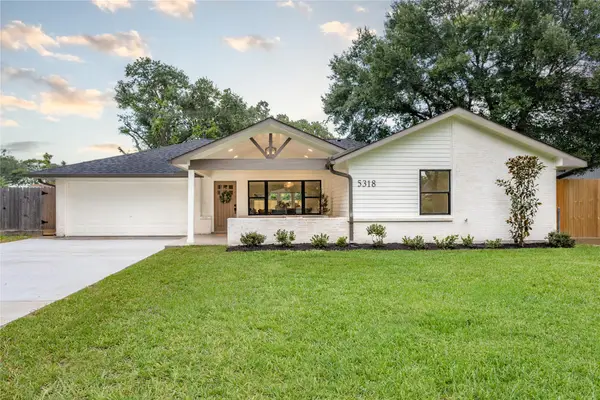 $620,000Active4 beds 3 baths2,076 sq. ft.
$620,000Active4 beds 3 baths2,076 sq. ft.5318 Hialeah Drive, Houston, TX 77092
MLS# 29830408Listed by: UNITED REAL ESTATE - New
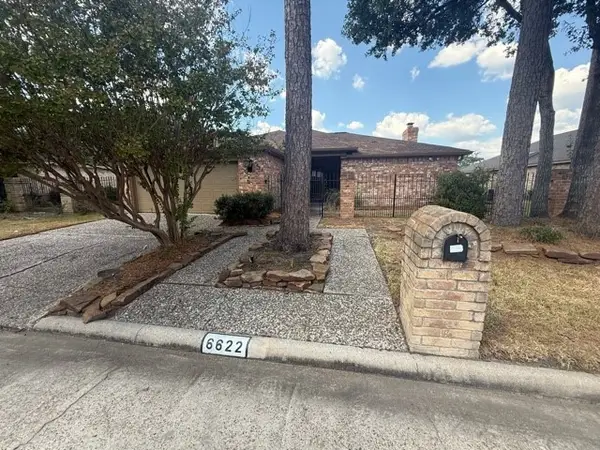 $300,000Active3 beds 3 baths2,930 sq. ft.
$300,000Active3 beds 3 baths2,930 sq. ft.6622 Preston Trail Drive, Houston, TX 77069
MLS# 33298875Listed by: TRUSTAR REAL ESTATE - New
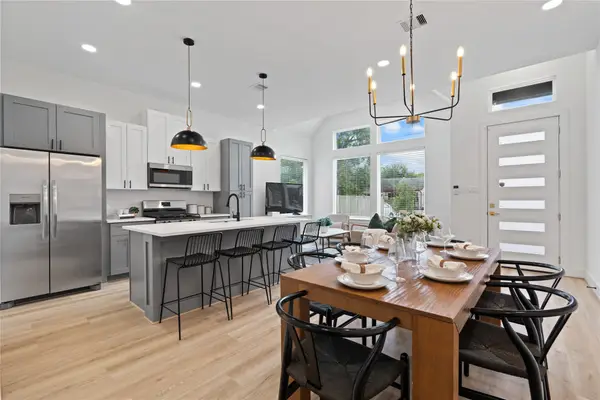 $509,999Active3 beds 3 baths2,689 sq. ft.
$509,999Active3 beds 3 baths2,689 sq. ft.6805 Conley Street, Houston, TX 77021
MLS# 33540788Listed by: TRUSS REAL ESTATE, LLC - New
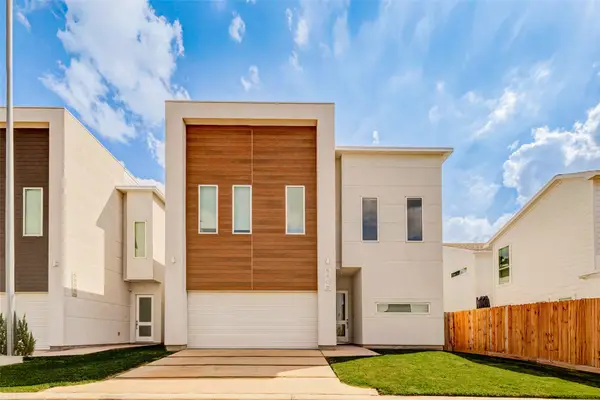 $525,000Active4 beds 4 baths2,792 sq. ft.
$525,000Active4 beds 4 baths2,792 sq. ft.5502 Paraiso Place, Houston, TX 77091
MLS# 37924604Listed by: KELLER WILLIAMS PREMIER REALTY - New
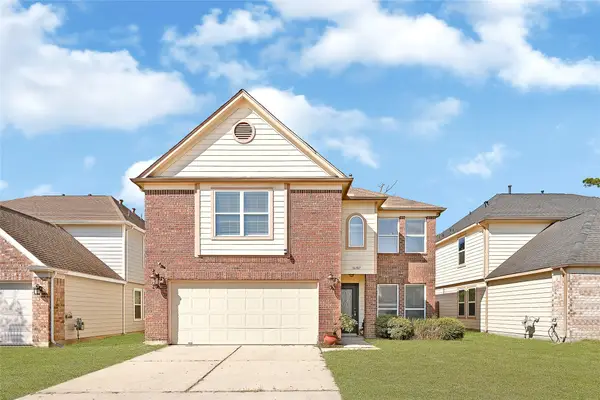 $349,000Active3 beds 3 baths2,069 sq. ft.
$349,000Active3 beds 3 baths2,069 sq. ft.16107 Sheldon Ridge Way, Houston, TX 77044
MLS# 41436666Listed by: M&M REALTY - New
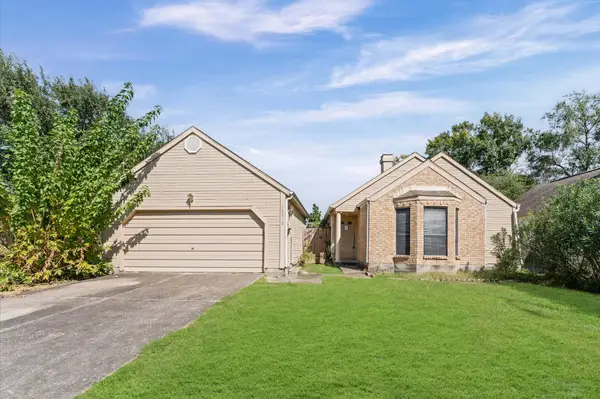 $199,900Active3 beds 2 baths1,398 sq. ft.
$199,900Active3 beds 2 baths1,398 sq. ft.16615 Ivy Grove Drive, Houston, TX 77058
MLS# 4211107Listed by: J.D. RANKIN AND ASSOCIATES
