14323 Kingston Cove Lane, Houston, TX 77077
Local realty services provided by:American Real Estate ERA Powered

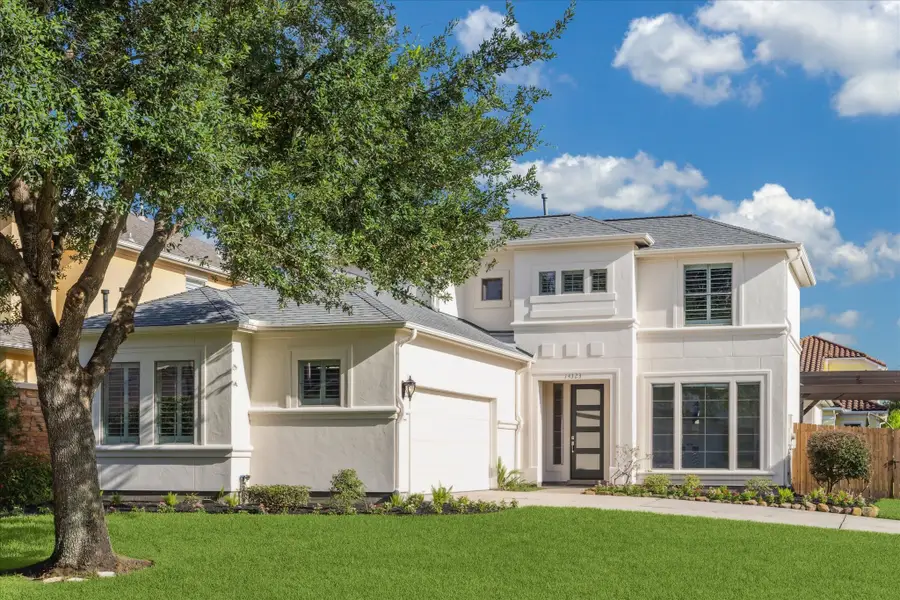

Listed by:michelle hinton832-795-2246
Office:compass re texas, llc. - memorial
MLS#:87477584
Source:HARMLS
Price summary
- Price:$769,000
- Price per sq. ft.:$248.79
- Monthly HOA dues:$270.83
About this home
Stunningly updated custom home on a corner lot in Lakes of Parkway, a premier 24-hour manned gated community in the heart of the Energy Corridor. This residence features an open, airy floor plan with rich wood flooring, crisp walls, tall ceilings, and plantation shutters. Formal dining room and private study. The living room features a fireplace, custom-built-ins, and seamless access to the backyard and patio. The bright white island kitchen has been refreshed with sleek quartz countertops & backsplash. The first-floor primary suite offers a dramatic tray ceiling and a spa-like ensuite bath w/ dual vanities, updated quartz countertops, a jetted tub, and separate shower. Upstairs, you'll find spacious secondary bedrooms with vaulted ceilings, walk-in closets, and new plush carpeting. The freshly painted creamy exterior with/ new modern front door complements the beautifully landscaped corner lot, which includes two pergolas and additional green space, perfect for outdoor entertaining.
Contact an agent
Home facts
- Year built:2006
- Listing Id #:87477584
- Updated:August 18, 2025 at 11:38 AM
Rooms and interior
- Bedrooms:3
- Total bathrooms:3
- Full bathrooms:2
- Half bathrooms:1
- Living area:3,091 sq. ft.
Heating and cooling
- Cooling:Central Air, Electric
- Heating:Central, Gas
Structure and exterior
- Roof:Composition
- Year built:2006
- Building area:3,091 sq. ft.
- Lot area:0.16 Acres
Schools
- High school:WESTSIDE HIGH SCHOOL
- Middle school:WEST BRIAR MIDDLE SCHOOL
- Elementary school:BUSH ELEMENTARY SCHOOL (HOUSTON)
Utilities
- Sewer:Public Sewer
Finances and disclosures
- Price:$769,000
- Price per sq. ft.:$248.79
- Tax amount:$12,250 (2024)
New listings near 14323 Kingston Cove Lane
- New
 $285,000Active2 beds 2 baths1,843 sq. ft.
$285,000Active2 beds 2 baths1,843 sq. ft.4 Champions Colony E, Houston, TX 77069
MLS# 10302355Listed by: KELLER WILLIAMS REALTY PROFESSIONALS - New
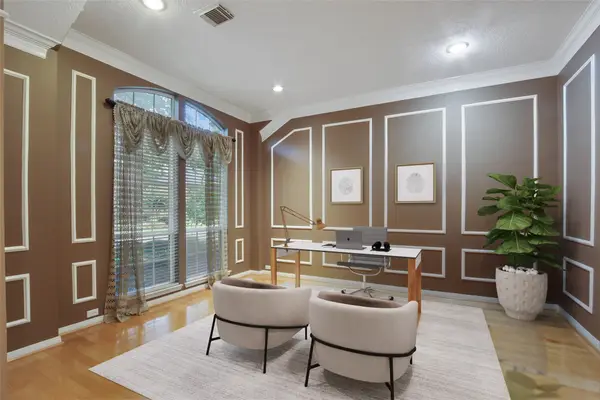 $489,000Active4 beds 2 baths2,811 sq. ft.
$489,000Active4 beds 2 baths2,811 sq. ft.4407 Island Hills Drive, Houston, TX 77059
MLS# 20289737Listed by: MICHELE JACOBS REALTY GROUP - New
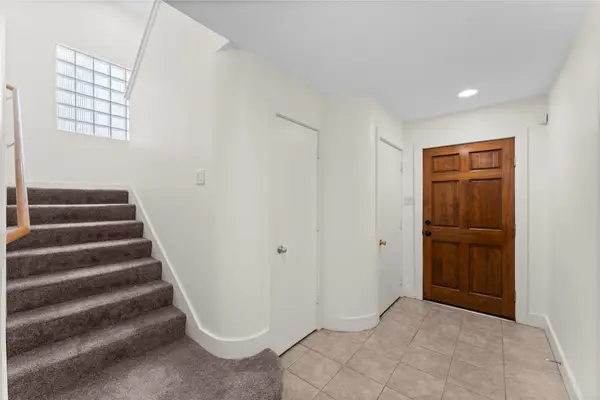 $289,000Active2 beds 3 baths2,004 sq. ft.
$289,000Active2 beds 3 baths2,004 sq. ft.8666 Meadowcroft Drive, Houston, TX 77063
MLS# 28242061Listed by: HOUSTON ELITE PROPERTIES LLC - New
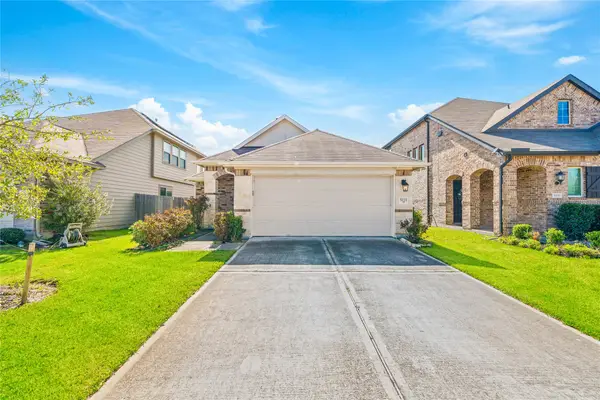 $299,900Active3 beds 2 baths1,664 sq. ft.
$299,900Active3 beds 2 baths1,664 sq. ft.5111 Azalea Trace Drive, Houston, TX 77066
MLS# 30172018Listed by: LONE STAR REALTY - New
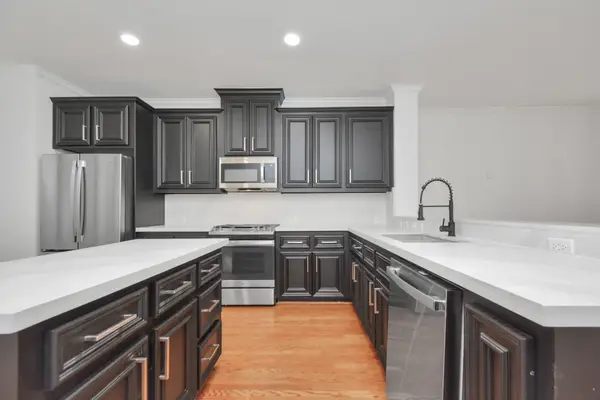 $450,000Active3 beds 4 baths2,396 sq. ft.
$450,000Active3 beds 4 baths2,396 sq. ft.4217 Gibson Street #A, Houston, TX 77007
MLS# 37746585Listed by: NEXTHOME REAL ESTATE PLACE - New
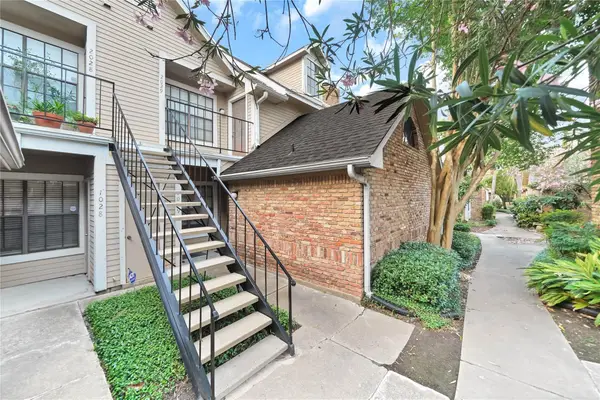 $169,000Active1 beds 1 baths907 sq. ft.
$169,000Active1 beds 1 baths907 sq. ft.2300 Old Spanish Trail #2029, Houston, TX 77054
MLS# 38375891Listed by: EXPERTISE REALTY GROUP LLC - New
 $239,000Active4 beds 2 baths2,071 sq. ft.
$239,000Active4 beds 2 baths2,071 sq. ft.6643 Briar Glade Drive, Houston, TX 77072
MLS# 40291452Listed by: EXP REALTY LLC - New
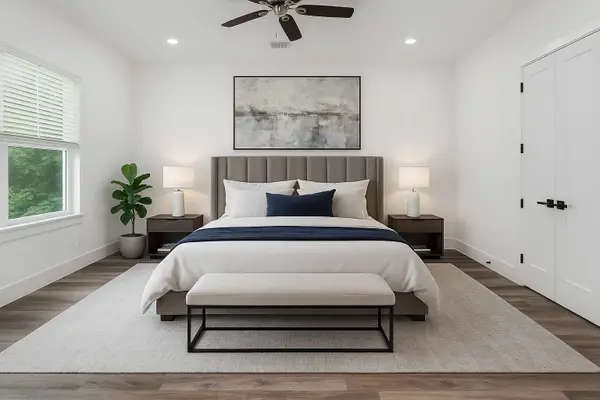 $349,900Active4 beds 3 baths1,950 sq. ft.
$349,900Active4 beds 3 baths1,950 sq. ft.5734 White Magnolia Street, Houston, TX 77091
MLS# 47480478Listed by: RE/MAX SIGNATURE - New
 $299,000Active3 beds 2 baths1,408 sq. ft.
$299,000Active3 beds 2 baths1,408 sq. ft.10018 Knoboak Drive #3, Houston, TX 77080
MLS# 56440347Listed by: EXP REALTY LLC - New
 $495,000Active4 beds 4 baths3,373 sq. ft.
$495,000Active4 beds 4 baths3,373 sq. ft.13719 Kingston River Lane, Houston, TX 77044
MLS# 61106713Listed by: ELEV8 PROPERTIES

