1436 W 24th Street, Houston, TX 77008
Local realty services provided by:ERA Experts
Upcoming open houses
- Sun, Oct 1902:00 pm - 04:00 pm
Listed by:annie dillard
Office:dillard realty team, llc.
MLS#:98505504
Source:HARMLS
Price summary
- Price:$730,000
- Price per sq. ft.:$307.24
About this home
This stunning completely renovated (2021) "Like New"contemporary City Home situated in the sought after small town feel area of the Houston Heights offers a mixture of modern & vintage shopping & fine dining w/nearby craft beer eateries and close proximity to Downtown,Med Center,the Galleria Area & Memorial Park.This meticulously maintained home has a spacious & flowing light filled interior w/high ceilings. The kitchen has abundant storage & gleaming luxury granite w/high-end Bosch stainless steel appliances, soft close cabinets & the Bosch Refrigerator stays w/the property. The spacious backyard will accommodate any social gathering & is great for your pets!New Sept 2025:gas cooktop,new carpet in 2 bedrooms,fresh paint in most of the interior.New in 2024:fence,new electric fireplace & TV connections,granite countertops in kitchen & new butler's pantry,dry-bar & coffee station w/built-in icemaker & wine frig & broom closet.This home has great walkability! NEVER flooded per seller.
Contact an agent
Home facts
- Year built:2015
- Listing ID #:98505504
- Updated:October 15, 2025 at 08:09 PM
Rooms and interior
- Bedrooms:3
- Total bathrooms:4
- Full bathrooms:3
- Half bathrooms:1
- Living area:2,376 sq. ft.
Heating and cooling
- Cooling:Central Air, Electric, Zoned
- Heating:Central, Gas, Zoned
Structure and exterior
- Roof:Composition
- Year built:2015
- Building area:2,376 sq. ft.
- Lot area:0.05 Acres
Schools
- High school:WALTRIP HIGH SCHOOL
- Middle school:HAMILTON MIDDLE SCHOOL (HOUSTON)
- Elementary school:SINCLAIR ELEMENTARY SCHOOL (HOUSTON)
Utilities
- Sewer:Public Sewer
Finances and disclosures
- Price:$730,000
- Price per sq. ft.:$307.24
- Tax amount:$11,994 (2025)
New listings near 1436 W 24th Street
- New
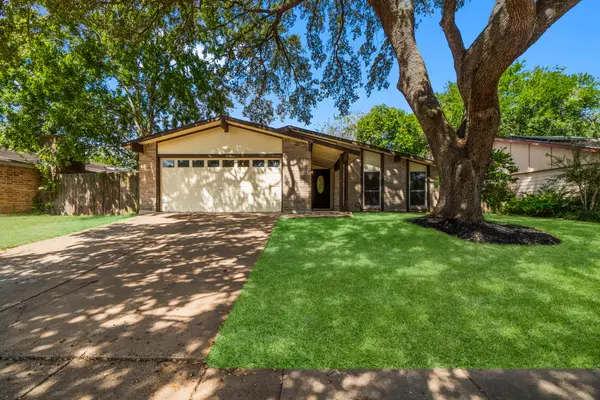 $270,000Active3 beds 2 baths1,876 sq. ft.
$270,000Active3 beds 2 baths1,876 sq. ft.15526 Camino Del Sol Drive, Houston, TX 77083
MLS# 3912820Listed by: RE/MAX THE WOODLANDS & SPRING - New
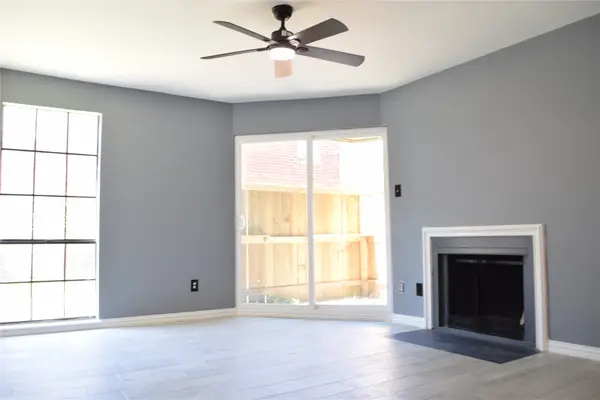 $92,000Active2 beds 2 baths1,018 sq. ft.
$92,000Active2 beds 2 baths1,018 sq. ft.12500 Sandpiper Drive #113, Houston, TX 77035
MLS# 15264344Listed by: INTERO RIVER OAKS OFFICE - New
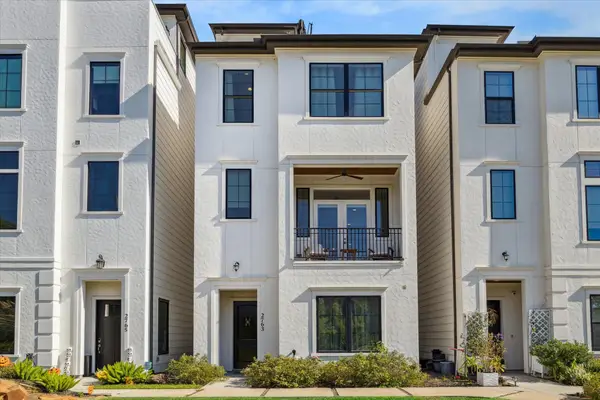 $545,000Active3 beds 4 baths2,197 sq. ft.
$545,000Active3 beds 4 baths2,197 sq. ft.2763 Freund Street, Houston, TX 77003
MLS# 21393854Listed by: COMPASS RE TEXAS, LLC - HOUSTON - New
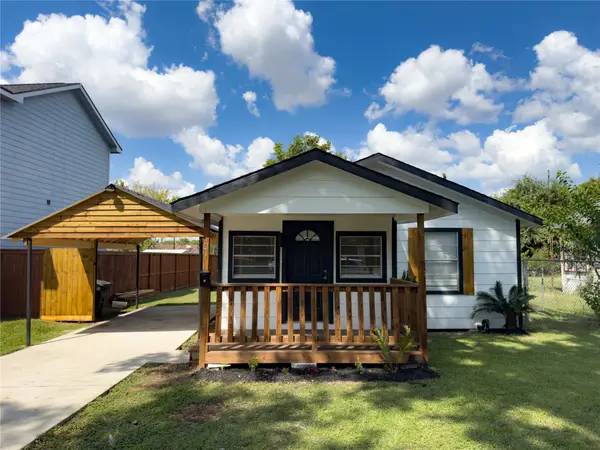 $173,500Active3 beds 1 baths912 sq. ft.
$173,500Active3 beds 1 baths912 sq. ft.121 Georgia Street, Houston, TX 77029
MLS# 24566599Listed by: UPTOWN REAL ESTATE GROUP, INC. - New
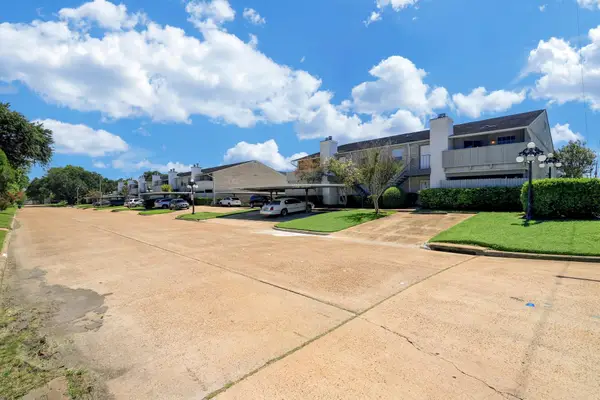 $124,990Active2 beds 2 baths1,090 sq. ft.
$124,990Active2 beds 2 baths1,090 sq. ft.8787 Brae Acres Road #307, Houston, TX 77074
MLS# 62922120Listed by: PROMPT REALTY & MORTGAGE, INC - New
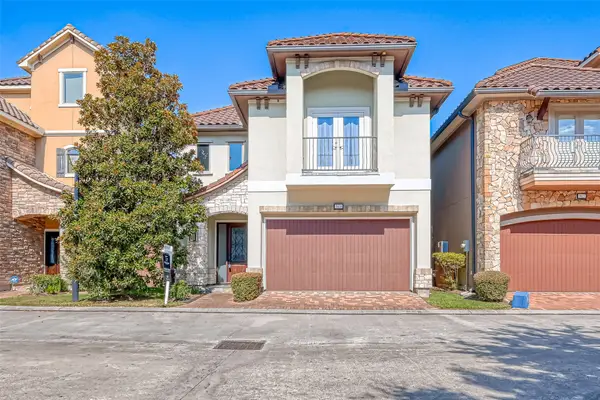 $525,000Active3 beds 4 baths2,888 sq. ft.
$525,000Active3 beds 4 baths2,888 sq. ft.7619 Pine Ridge Terrace Road, Houston, TX 77081
MLS# 75976750Listed by: EXP REALTY LLC - New
 $399,000Active2 beds 2 baths1,298 sq. ft.
$399,000Active2 beds 2 baths1,298 sq. ft.1632 W 13th Street, Houston, TX 77008
MLS# 82712200Listed by: MARTHA TURNER SOTHEBY'S INTERNATIONAL REALTY - Open Sat, 12 to 3pmNew
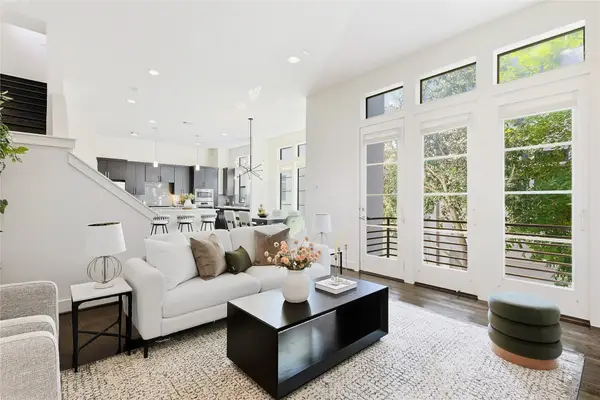 $499,900Active3 beds 4 baths2,231 sq. ft.
$499,900Active3 beds 4 baths2,231 sq. ft.2203 Colorado Street, Houston, TX 77007
MLS# 8282121Listed by: CAMELOT REALTY GROUP - Open Sun, 1 to 3pmNew
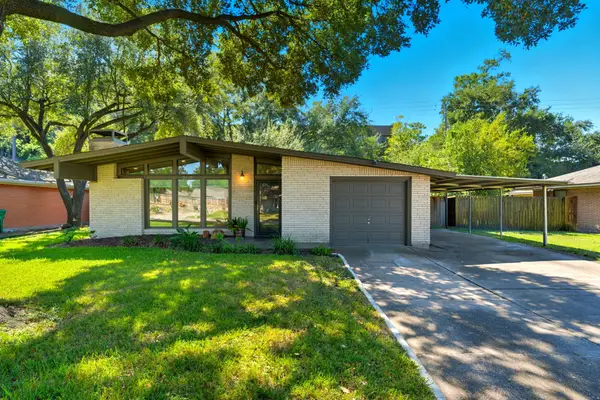 $435,000Active3 beds 2 baths1,200 sq. ft.
$435,000Active3 beds 2 baths1,200 sq. ft.2215 Ansbury Drive, Houston, TX 77018
MLS# 11216661Listed by: CAMELOT REALTY GROUP - New
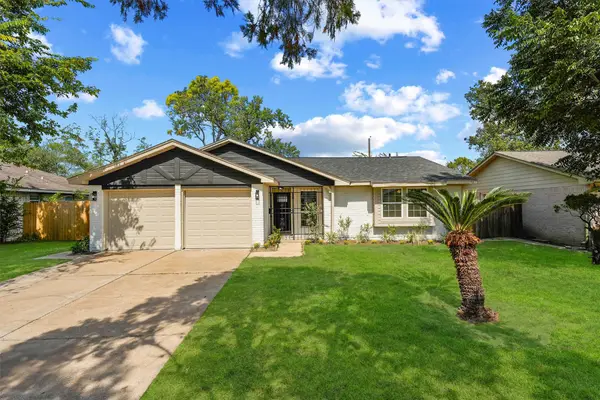 $250,000Active3 beds 2 baths1,450 sq. ft.
$250,000Active3 beds 2 baths1,450 sq. ft.4706 High Point Lane, Houston, TX 77053
MLS# 18463140Listed by: SHE REAL ESTATE & CONSTRUCTION LLC
