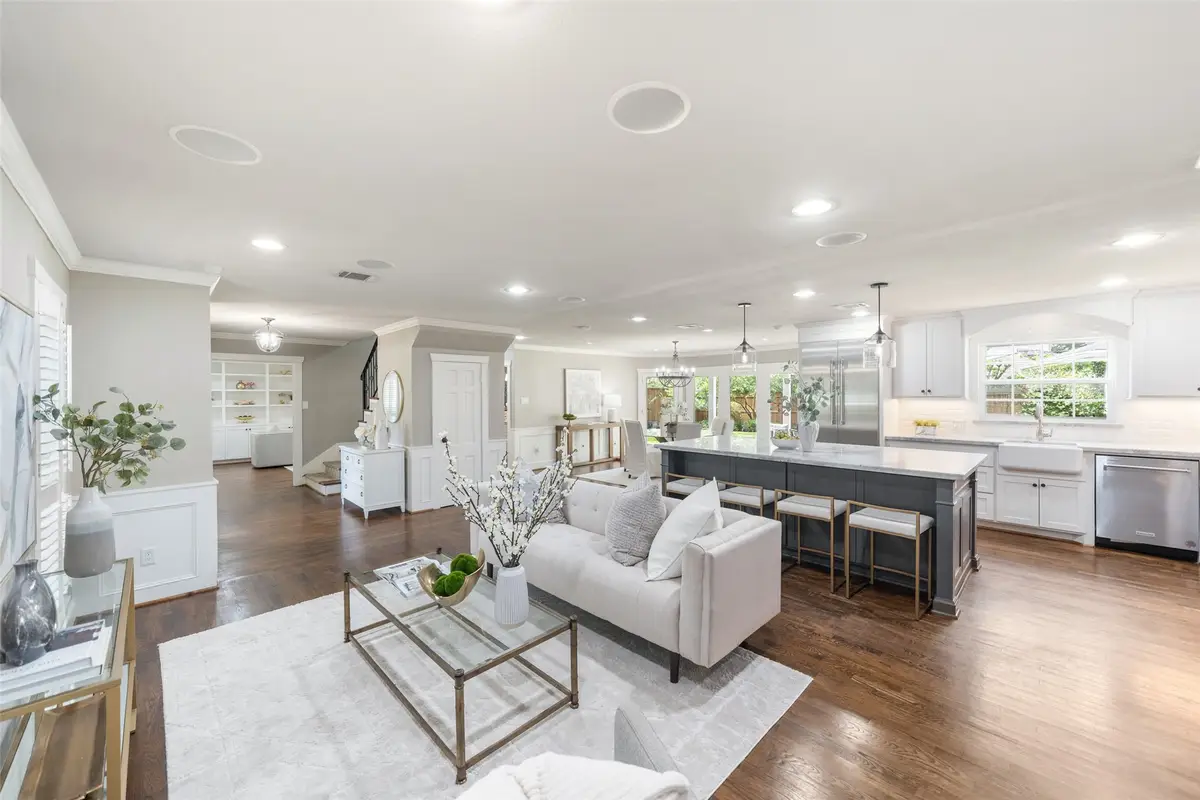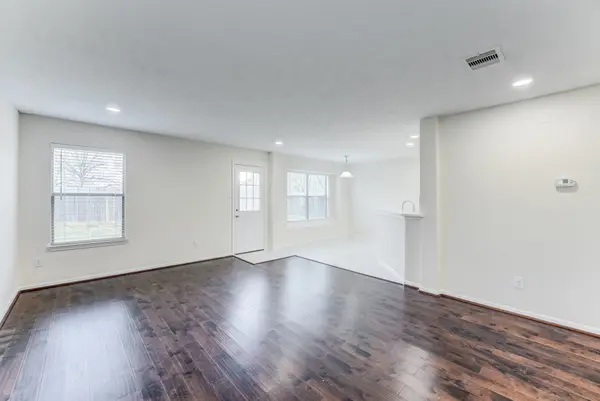14415 Cindywood Drive, Houston, TX 77079
Local realty services provided by:ERA EXPERTS

14415 Cindywood Drive,Houston, TX 77079
- 4 Beds
- 3 Baths
- - sq. ft.
- Single family
- Sold
Listed by:amanda ruchti
Office:coldwell banker realty - heights
MLS#:59786113
Source:HARMLS
Sorry, we are unable to map this address
Price summary
- Price:
- Monthly HOA dues:$91.67
About this home
Stunning 4-bedroom, 2.5-bath home nestled on a quiet, tree-lined cul-de-sac in sought-after Nottingham Forest. Thoughtfully updated with designer finishes throughout, this home features an open-concept layout, flexible living spaces, and countless upgrades. The expanded kitchen is a showstopper—with a large island, gas cooktop, quartzite countertops, stainless appliances, custom cabinetry, and upscale fixtures. Just off the kitchen, a stylish butler’s pantry offers abundant storage. The inviting living room flows seamlessly from the kitchen and dining areas, while the cozy den features custom built-ins and French doors leading to the backyard. Upstairs, the primary suite includes a walk-in closet and beautifully renovated en-suite bath. Three additional bedrooms, share an updated full bath. Enjoy the private backyard with a covered patio—ideal for relaxing or entertaining. Residents enjoy access to the NF clubhouse, pool, park, tennis, and pickleball courts. *See attached update list
Contact an agent
Home facts
- Year built:1966
- Listing Id #:59786113
- Updated:August 18, 2025 at 06:23 AM
Rooms and interior
- Bedrooms:4
- Total bathrooms:3
- Full bathrooms:2
- Half bathrooms:1
Heating and cooling
- Cooling:Central Air, Electric
- Heating:Central, Gas
Structure and exterior
- Roof:Composition
- Year built:1966
Schools
- High school:STRATFORD HIGH SCHOOL (SPRING BRANCH)
- Middle school:SPRING FOREST MIDDLE SCHOOL
- Elementary school:MEADOW WOOD ELEMENTARY SCHOOL
Utilities
- Sewer:Public Sewer
Finances and disclosures
- Price:
- Tax amount:$17,501 (2024)
New listings near 14415 Cindywood Drive
- New
 $209,900Active3 beds 2 baths1,235 sq. ft.
$209,900Active3 beds 2 baths1,235 sq. ft.24311 Silver Maple Drive, Huffman, TX 77336
MLS# 10202419Listed by: MANOR, LLC - New
 $639,000Active3 beds 5 baths2,970 sq. ft.
$639,000Active3 beds 5 baths2,970 sq. ft.5921 E Post Oak Lane, Houston, TX 77055
MLS# 72234680Listed by: RANDALL STEWART PROPERTIES - New
 $240,000Active3 beds 2 baths1,719 sq. ft.
$240,000Active3 beds 2 baths1,719 sq. ft.15610 Briar Spring Court, Houston, TX 77489
MLS# 66685365Listed by: PETERS PROPERTIES - New
 $386,500Active3 beds 3 baths2,442 sq. ft.
$386,500Active3 beds 3 baths2,442 sq. ft.11002 Upland Forest Drive, Houston, TX 77043
MLS# 74517608Listed by: REAL PROPERTY MANAGEMENT HOUSTON - New
 $360,000Active3 beds 2 baths1,898 sq. ft.
$360,000Active3 beds 2 baths1,898 sq. ft.5310 Claremont Street, Houston, TX 77023
MLS# 43631707Listed by: ADAM HUNT, BROKER - New
 $264,900Active4 beds 3 baths1,645 sq. ft.
$264,900Active4 beds 3 baths1,645 sq. ft.9458 Parsley Path Lane, Houston, TX 77064
MLS# 47251727Listed by: BK REAL ESTATE - New
 $509,000Active3 beds 3 baths2,364 sq. ft.
$509,000Active3 beds 3 baths2,364 sq. ft.1150 Sienna Hill Drive, Houston, TX 77077
MLS# 57412253Listed by: KINGFAY INC - New
 $210,000Active2 beds 1 baths756 sq. ft.
$210,000Active2 beds 1 baths756 sq. ft.3923 Caplin Street, Houston, TX 77026
MLS# 72904494Listed by: DIAMOND CREST REALTY - New
 $1,750Active3 beds 2 baths2,380 sq. ft.
$1,750Active3 beds 2 baths2,380 sq. ft.310 Connecticut Street #B, Houston, TX 77029
MLS# 87384772Listed by: MR. REAL ESTATE - New
 $339,500Active4 beds 2 baths1,996 sq. ft.
$339,500Active4 beds 2 baths1,996 sq. ft.14302 Sun Harbor Drive, Houston, TX 77062
MLS# 16188579Listed by: ZAMEEN REALTY
