14538 San Pietro Drive, Houston, TX 77070
Local realty services provided by:ERA EXPERTS

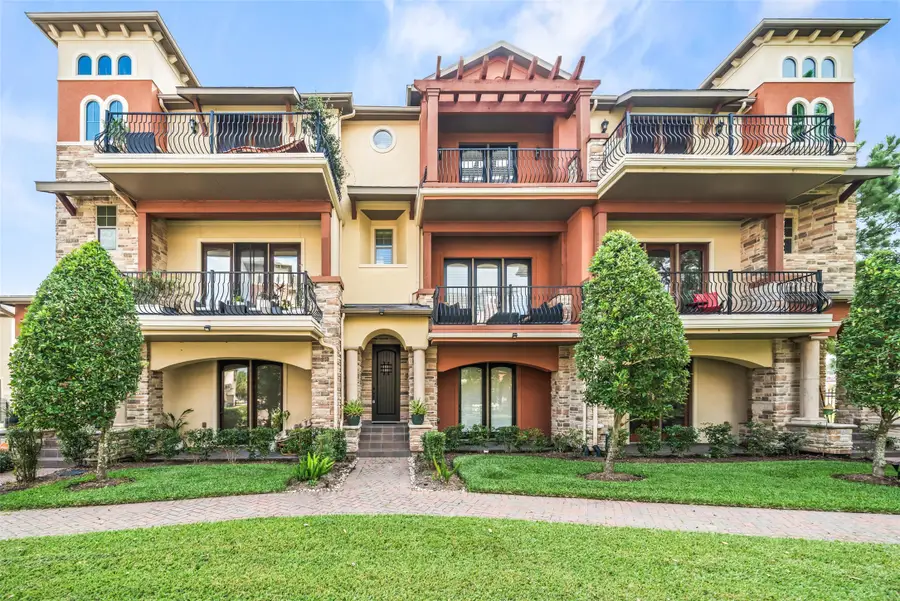

Listed by:heidi bridwell
Office:re/max compass
MLS#:3890691
Source:HARMLS
Price summary
- Price:$299,000
- Price per sq. ft.:$170.08
- Monthly HOA dues:$425
About this home
Gate #2719 Gorgeous townhome just steps from the Kickerillo Mischer Nature Preserve & dining @ Vintage Park! Beautifully appointed inside & out, this 3-story gem offers comfort, style & convenience. The 1st floor features an attached 2-car garage & private guest room w/walk-in closet, patio access & full bath. On the 2nd floor, rich engineered wood floors, soaring ceilings, & neutral tones create an ideal space for entertaining. The kitchen impresses w/granite counters, 42” cabinetry, designer backsplash, SS appliances, a walk-in pantry & oversized island w/bar seating. On the 3rd floor, the owner’s retreat offers a private balcony, plush finishes & spa-like ensuite w/dual sinks & an oversized walk-in shower. Convenient utility also on 3rd floor. Enjoy gated access, manicured grounds, a pool, cabana & outdoor kitchen. Perfect for outdoor lovers & just moments away, the 80-acre Kickerillo-Mischer Nature Preserve features Marshall Lake, fishing piers, a canoe launch, paved trails & more.
Contact an agent
Home facts
- Year built:2013
- Listing Id #:3890691
- Updated:August 18, 2025 at 11:38 AM
Rooms and interior
- Bedrooms:2
- Total bathrooms:3
- Full bathrooms:2
- Half bathrooms:1
- Living area:1,758 sq. ft.
Heating and cooling
- Cooling:Central Air, Electric
- Heating:Central, Gas, Heat Pump
Structure and exterior
- Roof:Composition
- Year built:2013
- Building area:1,758 sq. ft.
Schools
- High school:KLEIN CAIN HIGH SCHOOL
- Middle school:ULRICH INTERMEDIATE SCHOOL
- Elementary school:BRILL ELEMENTARY SCHOOL
Utilities
- Sewer:Public Sewer
Finances and disclosures
- Price:$299,000
- Price per sq. ft.:$170.08
- Tax amount:$5,631 (2024)
New listings near 14538 San Pietro Drive
- New
 $170,000Active40 Acres
$170,000Active40 Acres0 Winn School Road, Hosston, LA 71043
MLS# 21035701Listed by: EAST BANK REAL ESTATE - New
 $285,000Active2 beds 2 baths1,843 sq. ft.
$285,000Active2 beds 2 baths1,843 sq. ft.4 Champions Colony E, Houston, TX 77069
MLS# 10302355Listed by: KELLER WILLIAMS REALTY PROFESSIONALS - New
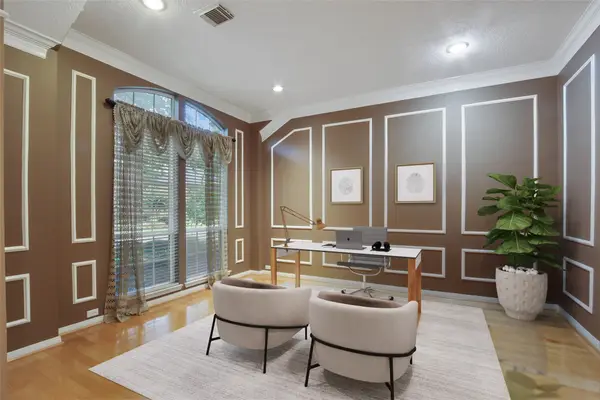 $489,000Active4 beds 2 baths2,811 sq. ft.
$489,000Active4 beds 2 baths2,811 sq. ft.4407 Island Hills Drive, Houston, TX 77059
MLS# 20289737Listed by: MICHELE JACOBS REALTY GROUP - New
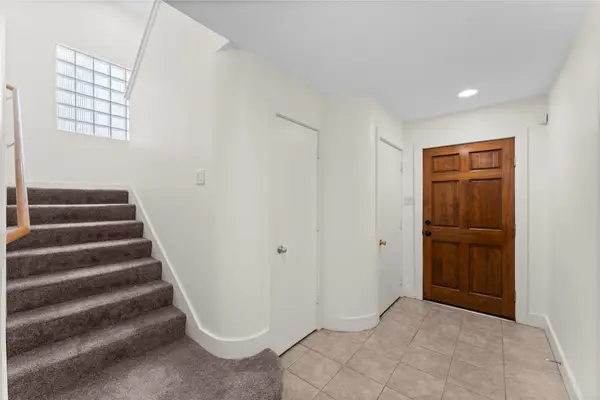 $289,000Active2 beds 3 baths2,004 sq. ft.
$289,000Active2 beds 3 baths2,004 sq. ft.8666 Meadowcroft Drive, Houston, TX 77063
MLS# 28242061Listed by: HOUSTON ELITE PROPERTIES LLC - New
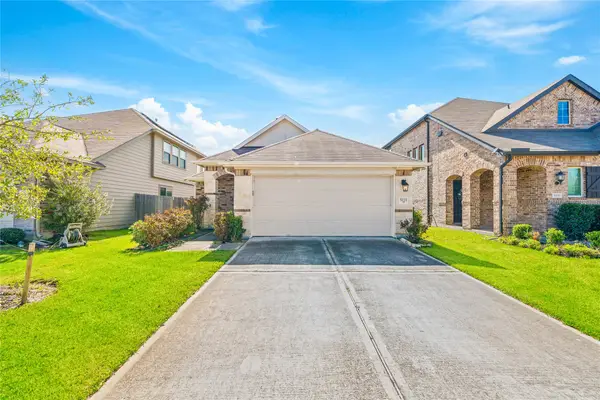 $299,900Active3 beds 2 baths1,664 sq. ft.
$299,900Active3 beds 2 baths1,664 sq. ft.5111 Azalea Trace Drive, Houston, TX 77066
MLS# 30172018Listed by: LONE STAR REALTY - New
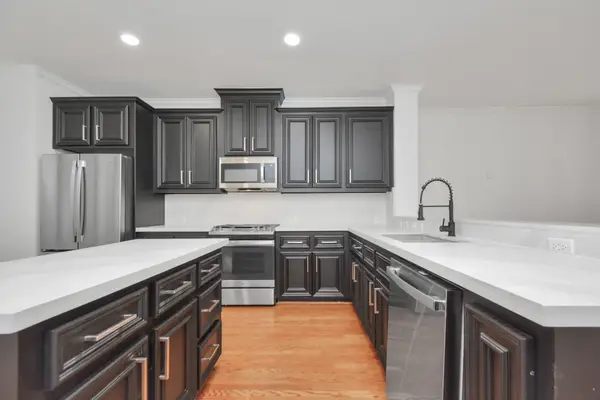 $450,000Active3 beds 4 baths2,396 sq. ft.
$450,000Active3 beds 4 baths2,396 sq. ft.4217 Gibson Street #A, Houston, TX 77007
MLS# 37746585Listed by: NEXTHOME REAL ESTATE PLACE - New
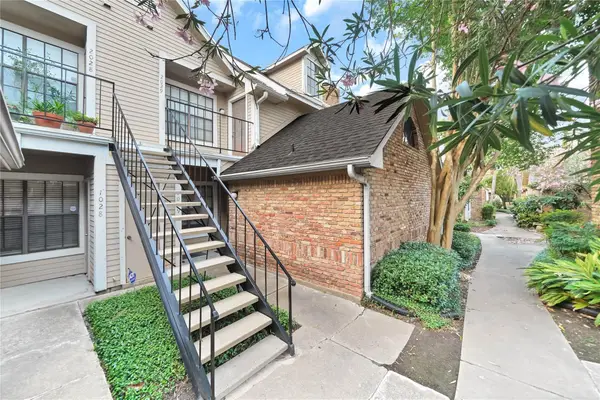 $169,000Active1 beds 1 baths907 sq. ft.
$169,000Active1 beds 1 baths907 sq. ft.2300 Old Spanish Trail #2029, Houston, TX 77054
MLS# 38375891Listed by: EXPERTISE REALTY GROUP LLC - New
 $239,000Active4 beds 2 baths2,071 sq. ft.
$239,000Active4 beds 2 baths2,071 sq. ft.6643 Briar Glade Drive, Houston, TX 77072
MLS# 40291452Listed by: EXP REALTY LLC - New
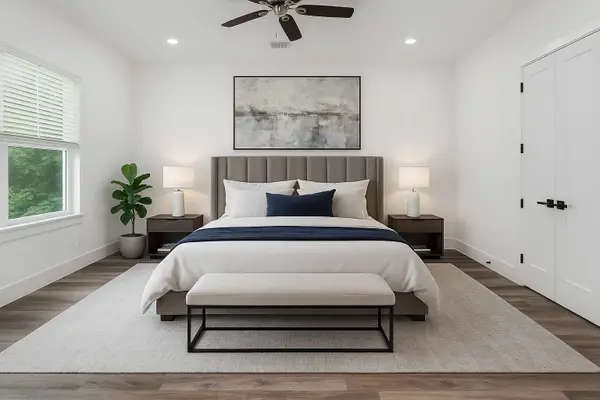 $349,900Active4 beds 3 baths1,950 sq. ft.
$349,900Active4 beds 3 baths1,950 sq. ft.5734 White Magnolia Street, Houston, TX 77091
MLS# 47480478Listed by: RE/MAX SIGNATURE - New
 $299,000Active3 beds 2 baths1,408 sq. ft.
$299,000Active3 beds 2 baths1,408 sq. ft.10018 Knoboak Drive #3, Houston, TX 77080
MLS# 56440347Listed by: EXP REALTY LLC

