14611 S Hearthstone Green Drive, Houston, TX 77095
Local realty services provided by:ERA Experts
Listed by:ryan mclennan
Office:blair realty group
MLS#:51341880
Source:HARMLS
Price summary
- Price:$379,000
- Price per sq. ft.:$139.96
- Monthly HOA dues:$44.58
About this home
Wonderfully updated 3/2.5/2 gem nestled in the sought-after Hearthstone Green golf course community! Bursting w/updates, this contemporary offers soaring ceilings creating a light & bright environment that WOW's! Gorgeous luxury vinyl flooring flows seamlessly throughout! Spacious family room w/fireplace! Chef’s island kitchen will surely be the HUB of the home w/quartz countertops, soft-close cabinetry, stainless appliances including a gas range! Retire from the day in the serene primary suite w/double-sided fireplace, custom walk-in closet & en-suite bath featuring a freestanding tub perched next to fireplace & oversized shower. Upstairs boasts a spacious game room, two secondary bedrooms & full bath! Step outside onto a covered patio overlooking greenspace w/ NO REAR NEIGHBORS! Hearthstone offers a 27-hole golf course, pool, tennis courts, dining, gym, parks, and fun community events—with quick access to area shopping & dining. This home truly has it all—don’t miss your chance!
Contact an agent
Home facts
- Year built:1984
- Listing ID #:51341880
- Updated:October 15, 2025 at 05:39 PM
Rooms and interior
- Bedrooms:3
- Total bathrooms:3
- Full bathrooms:2
- Half bathrooms:1
- Living area:2,708 sq. ft.
Heating and cooling
- Cooling:Central Air, Electric
- Heating:Central, Gas
Structure and exterior
- Roof:Composition
- Year built:1984
- Building area:2,708 sq. ft.
- Lot area:0.12 Acres
Schools
- High school:CYPRESS FALLS HIGH SCHOOL
- Middle school:LABAY MIDDLE SCHOOL
- Elementary school:OWENS ELEMENTARY SCHOOL (CYPRESS-FAIRBANKS)
Utilities
- Sewer:Public Sewer
Finances and disclosures
- Price:$379,000
- Price per sq. ft.:$139.96
- Tax amount:$7,573 (2024)
New listings near 14611 S Hearthstone Green Drive
- New
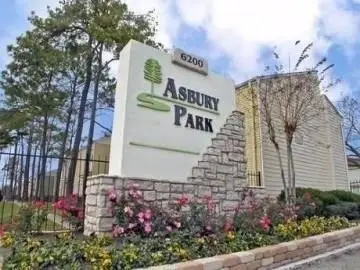 $57,000Active2 beds 2 baths1,133 sq. ft.
$57,000Active2 beds 2 baths1,133 sq. ft.6200 W Tidwell Road #2104, Houston, TX 77092
MLS# 21558121Listed by: CATALYST PROPERTY SOLUTIONS - New
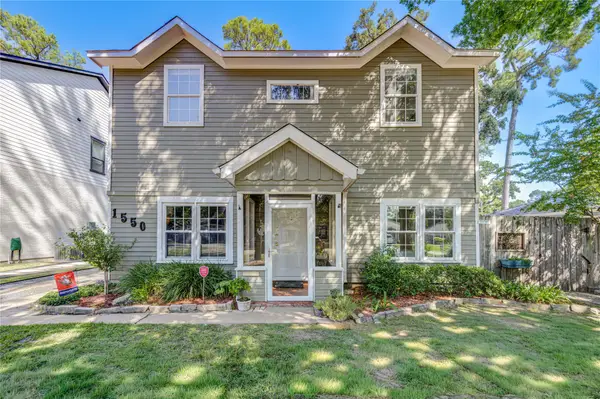 $918,000Active4 beds 3 baths2,688 sq. ft.
$918,000Active4 beds 3 baths2,688 sq. ft.1550 Sue Barnett Drive, Houston, TX 77018
MLS# 38466616Listed by: RE/MAX COMPASS - New
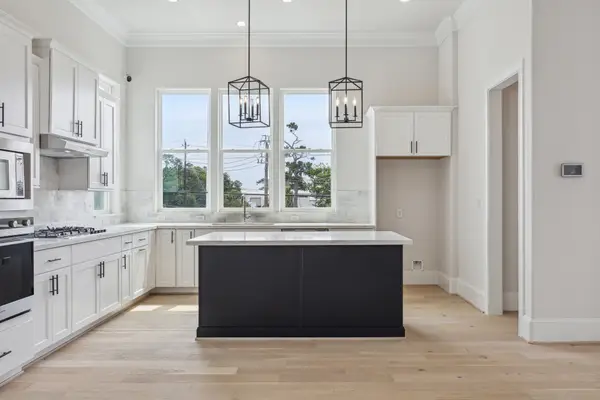 $650,000Active3 beds 4 baths2,021 sq. ft.
$650,000Active3 beds 4 baths2,021 sq. ft.3302 Green Nook Lane, Houston, TX 77008
MLS# 46270067Listed by: INTOWN HOMES - New
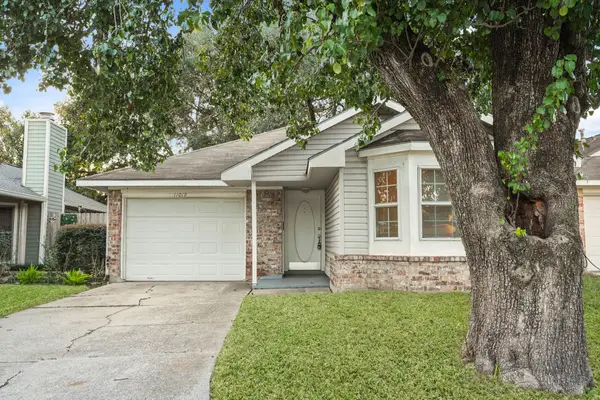 $199,000Active3 beds 2 baths1,150 sq. ft.
$199,000Active3 beds 2 baths1,150 sq. ft.11019 Shadowfield Drive, Houston, TX 77064
MLS# 48290783Listed by: KEY REALTORS, INC - New
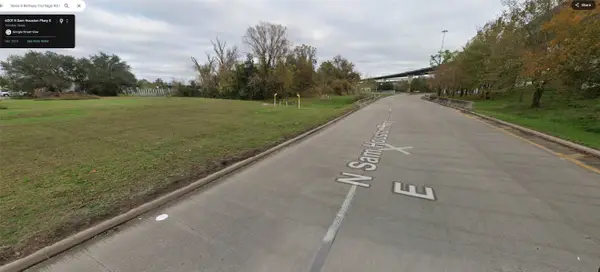 $54,500Active0.11 Acres
$54,500Active0.11 Acres0 N Sam Houston Parkway E, Houston, TX 77396
MLS# 73764643Listed by: CO/MAX HOLDING & REALTY CO. - New
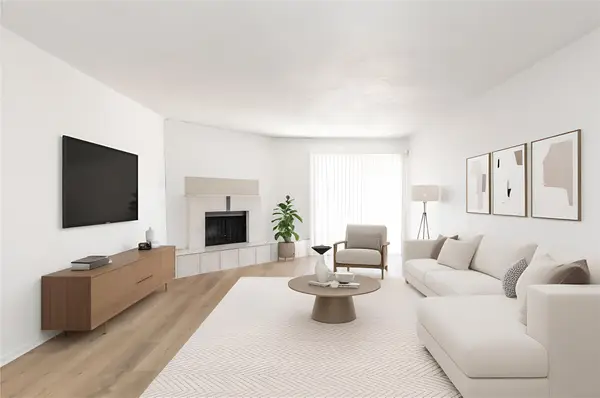 $119,000Active1 beds 1 baths908 sq. ft.
$119,000Active1 beds 1 baths908 sq. ft.10555 Turtlewood Court #116, Houston, TX 77072
MLS# 92142847Listed by: GT CAPITAL - New
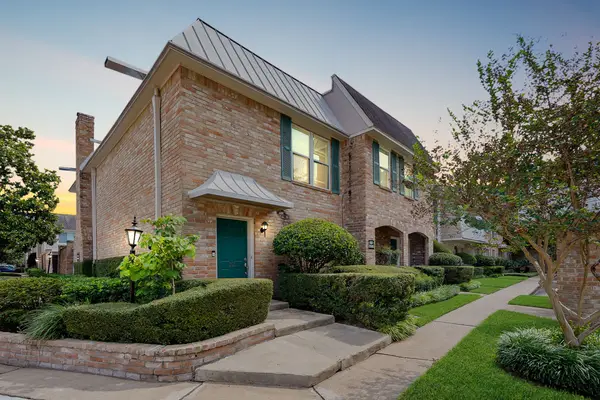 $220,000Active2 beds 3 baths1,428 sq. ft.
$220,000Active2 beds 3 baths1,428 sq. ft.2236 S Piney Point Road #101, Houston, TX 77063
MLS# 94667749Listed by: EXP REALTY LLC - New
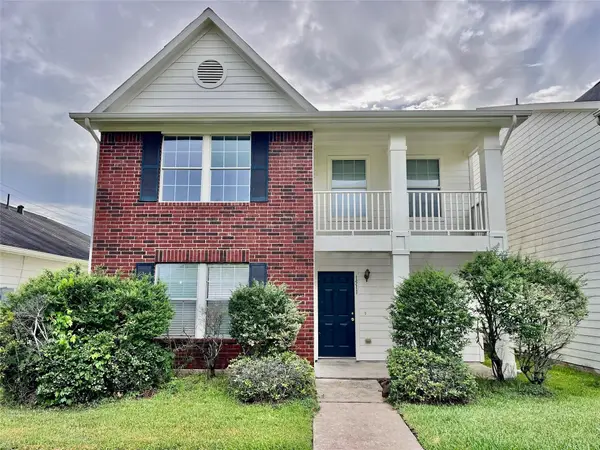 $269,000Active4 beds 3 baths2,140 sq. ft.
$269,000Active4 beds 3 baths2,140 sq. ft.1511 Nichole Woods Drive, Houston, TX 77047
MLS# 9974784Listed by: TEXAS SIGNATURE REALTY - New
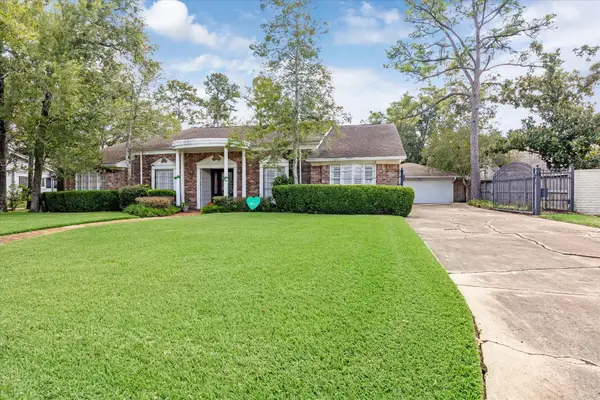 $875,000Active4 beds 3 baths3,026 sq. ft.
$875,000Active4 beds 3 baths3,026 sq. ft.10303 Holly Springs Drive, Houston, TX 77042
MLS# 10034268Listed by: MARTHA TURNER SOTHEBY'S INTERNATIONAL REALTY - New
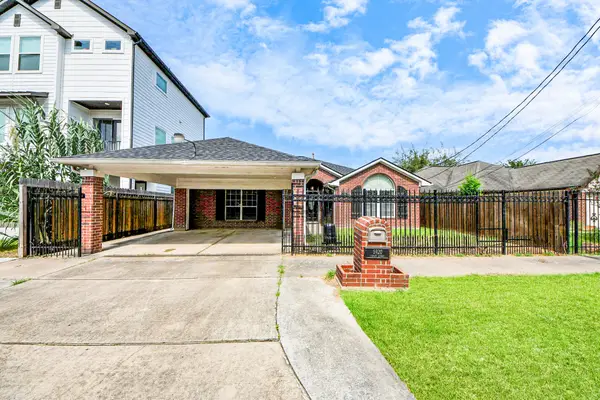 $319,900Active3 beds 4 baths2,298 sq. ft.
$319,900Active3 beds 4 baths2,298 sq. ft.5920 Conley Street, Houston, TX 77021
MLS# 21158964Listed by: PROLIFIC REALTY CO
