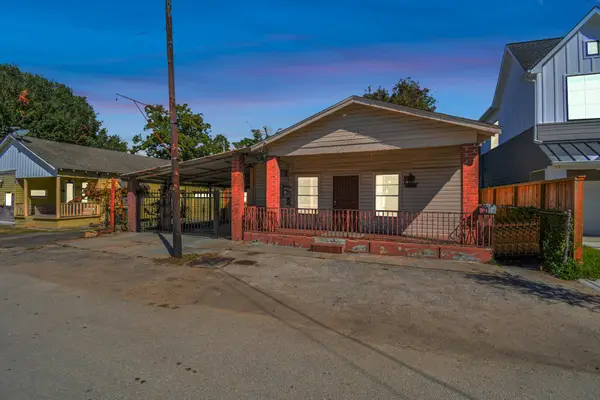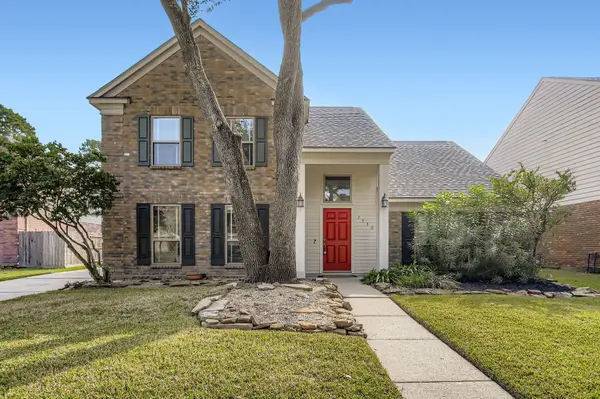14655 Champion Forest Drive #1104, Houston, TX 77069
Local realty services provided by:ERA Experts
14655 Champion Forest Drive #1104,Houston, TX 77069
$269,500
- 2 Beds
- 3 Baths
- 1,798 sq. ft.
- Condominium
- Active
Upcoming open houses
- Sat, Jan 1001:00 pm - 03:00 pm
Listed by: eric beeler, bree beeler
Office: better homes and gardens real estate gary greene - champions
MLS#:62244393
Source:HARMLS
Price summary
- Price:$269,500
- Price per sq. ft.:$149.89
- Monthly HOA dues:$1,385
About this home
• NEW 2025 HVAC • Fabulous light-filled 11th-floor corner condo with treetop views and on a clear day - enjoy glimpses of the Houston skyline. This Open-concept living & dining create a versatile setting for entertaining, enhanced by walls of windows that bathe the home in natural light. The spacious owner’s suite provides a quiet, private getaway with an ensuite bath featuring dual sinks, a walk-in shower, and an impressive cedar-lined closet. A well-appointed guest suite includes its own private bathroom and a dedicated balcony—perfect for enjoying fresh air, morning coffee, or evening views. Residents enjoy a refined lifestyle with 24-hour front desk concierge, an onsite fitness center, pool, tennis courts, and private storage located within the covered parking garage. Perfectly positioned near top dining, shopping, and major commuter routes, this residence delivers the ideal blend of comfort, convenience, and elevated city living. 24-HOUR CONCIERGE
Contact an agent
Home facts
- Year built:1983
- Listing ID #:62244393
- Updated:January 09, 2026 at 01:20 PM
Rooms and interior
- Bedrooms:2
- Total bathrooms:3
- Full bathrooms:2
- Half bathrooms:1
- Living area:1,798 sq. ft.
Heating and cooling
- Cooling:Central Air, Electric
- Heating:Central, Electric
Structure and exterior
- Year built:1983
- Building area:1,798 sq. ft.
Schools
- High school:CYPRESS CREEK HIGH SCHOOL
- Middle school:BLEYL MIDDLE SCHOOL
- Elementary school:YEAGER ELEMENTARY SCHOOL (CYPRESS-FAIRBANKS)
Finances and disclosures
- Price:$269,500
- Price per sq. ft.:$149.89
- Tax amount:$5,375 (2024)
New listings near 14655 Champion Forest Drive #1104
- New
 $290,000Active2 beds 1 baths1,420 sq. ft.
$290,000Active2 beds 1 baths1,420 sq. ft.3311 Bremond Street, Houston, TX 77004
MLS# 21144716Listed by: LMH REALTY GROUP - New
 $60,000Active6 beds 4 baths2,058 sq. ft.
$60,000Active6 beds 4 baths2,058 sq. ft.2705 & 2707 S Fox Street, Houston, TX 77003
MLS# 21149203Listed by: LMH REALTY GROUP - New
 $238,500Active3 beds 2 baths1,047 sq. ft.
$238,500Active3 beds 2 baths1,047 sq. ft.11551 Gullwood Drive, Houston, TX 77089
MLS# 16717216Listed by: EXCLUSIVE REALTY GROUP LLC - New
 $499,000Active3 beds 4 baths2,351 sq. ft.
$499,000Active3 beds 4 baths2,351 sq. ft.4314 Gibson Street #A, Houston, TX 77007
MLS# 21243921Listed by: KELLER WILLIAMS SIGNATURE - New
 $207,000Active3 beds 3 baths1,680 sq. ft.
$207,000Active3 beds 3 baths1,680 sq. ft.6026 Yorkglen Manor Lane, Houston, TX 77084
MLS# 27495949Listed by: REAL BROKER, LLC - New
 $485,000Active4 beds 3 baths2,300 sq. ft.
$485,000Active4 beds 3 baths2,300 sq. ft.3615 Rosedale Street, Houston, TX 77004
MLS# 32399958Listed by: JANE BYRD PROPERTIES INTERNATIONAL LLC - New
 $152,500Active1 beds 2 baths858 sq. ft.
$152,500Active1 beds 2 baths858 sq. ft.9200 Westheimer Road #1302, Houston, TX 77063
MLS# 40598962Listed by: RE/MAX FINE PROPERTIES - New
 $175,000Active3 beds 2 baths1,036 sq. ft.
$175,000Active3 beds 2 baths1,036 sq. ft.3735 Meadow Place Drive, Houston, TX 77082
MLS# 6541907Listed by: DOUGLAS ELLIMAN REAL ESTATE - New
 $145,000Active3 beds 1 baths1,015 sq. ft.
$145,000Active3 beds 1 baths1,015 sq. ft.5254 Perry Street, Houston, TX 77021
MLS# 71164962Listed by: COMPASS RE TEXAS, LLC - MEMORIAL - Open Sun, 2 to 4pmNew
 $325,000Active4 beds 3 baths2,272 sq. ft.
$325,000Active4 beds 3 baths2,272 sq. ft.7530 Dogwood Falls Road, Houston, TX 77095
MLS# 7232551Listed by: ORCHARD BROKERAGE
