14655 Champion Forest Drive Drive #502, Houston, TX 77069
Local realty services provided by:ERA Experts
14655 Champion Forest Drive Drive #502,Houston, TX 77069
$224,000
- 2 Beds
- 2 Baths
- 1,497 sq. ft.
- Condominium
- Active
Listed by: elizabeth coblentz
Office: keller williams realty metropolitan
MLS#:33153562
Source:HARMLS
Price summary
- Price:$224,000
- Price per sq. ft.:$149.63
- Monthly HOA dues:$1,153
About this home
Beautiful 5th-floor condo w/expansive windows overlooking the pool, tennis courts, & treetops. Take a closer look outside & step on to your corner balcony, to experience nature all around you. Step back inside, enjoy the spacious living room w/beautiful large windows showcasing the stunning views; share a meal in the dining room w/more natural light beaming through the large windows; & cook up your favorite meal in the kitchen. Ready to call it a night, head to the spacious primary bedroom w/more windows, walk-in closet, & a bathroom with double vanities, walk-in shower & countertops. Secondary bedroom has updated tile in the shower/tub, updated countertop. Feel like getting out of your condo, head to the gym, pool, tennis courts, or enjoy the trail on the grounds. Residents enjoy 24-hour concierge service, a sitting room, & on-site condo management. Minutes from shopping & dining, & more. Condo is vacant, pictures were taken before owner moved out.
Contact an agent
Home facts
- Year built:1983
- Listing ID #:33153562
- Updated:November 18, 2025 at 12:36 PM
Rooms and interior
- Bedrooms:2
- Total bathrooms:2
- Full bathrooms:2
- Living area:1,497 sq. ft.
Heating and cooling
- Cooling:Central Air, Electric
- Heating:Central, Electric
Structure and exterior
- Year built:1983
- Building area:1,497 sq. ft.
Schools
- High school:CYPRESS CREEK HIGH SCHOOL
- Middle school:BLEYL MIDDLE SCHOOL
- Elementary school:YEAGER ELEMENTARY SCHOOL (CYPRESS-FAIRBANKS)
Finances and disclosures
- Price:$224,000
- Price per sq. ft.:$149.63
- Tax amount:$4,354 (2024)
New listings near 14655 Champion Forest Drive Drive #502
- New
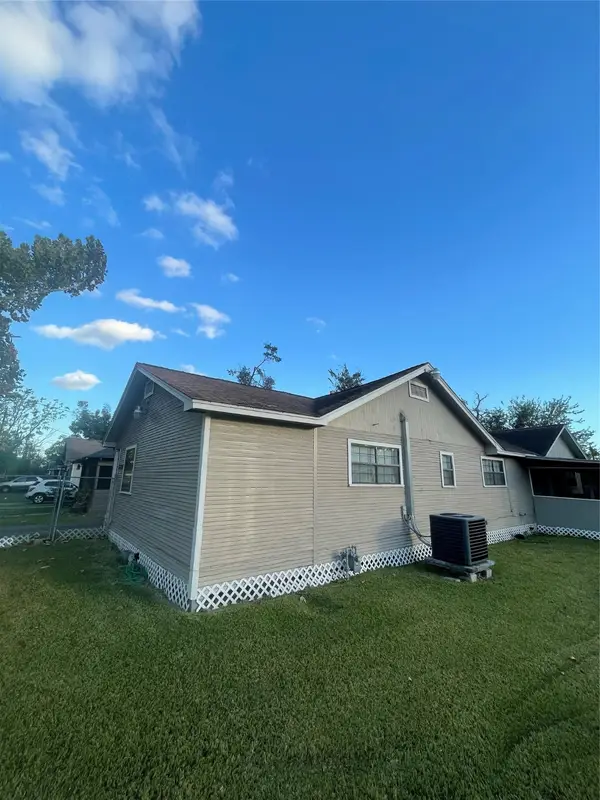 $385,000Active3 beds 2 baths1,900 sq. ft.
$385,000Active3 beds 2 baths1,900 sq. ft.2206 Lee Street Street, Houston, TX 77026
MLS# 9390380Listed by: UNITED REAL ESTATE - New
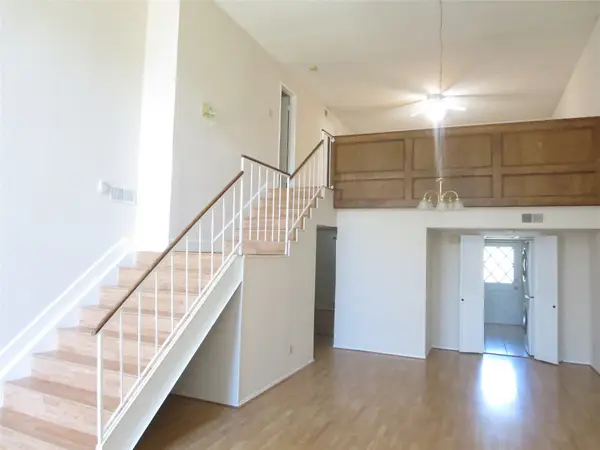 $179,900Active2 beds 2 baths1,348 sq. ft.
$179,900Active2 beds 2 baths1,348 sq. ft.12633 Memorial Drive #72, Houston, TX 77024
MLS# 94468737Listed by: RA BROKERS - New
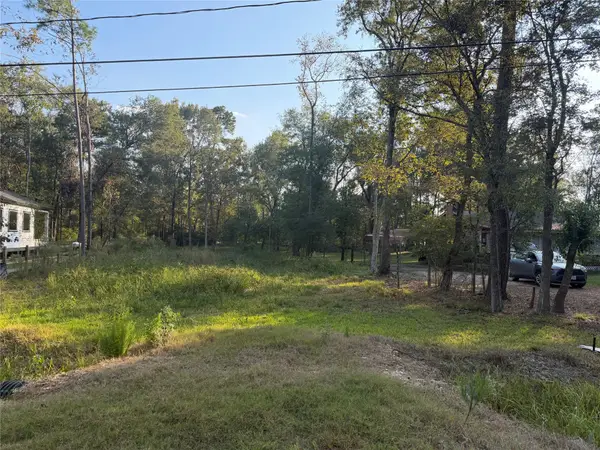 $35,000Active0.22 Acres
$35,000Active0.22 AcresLot 90 Pin Oak Lane, Houston, TX 77336
MLS# 40425012Listed by: CB&A, REALTORS - New
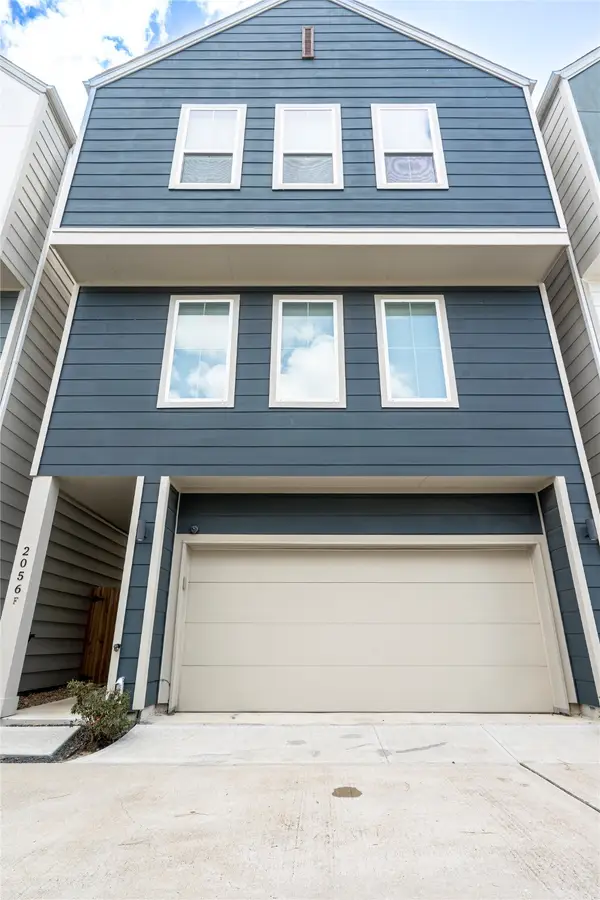 $359,000Active3 beds 3 baths1,758 sq. ft.
$359,000Active3 beds 3 baths1,758 sq. ft.2056 Johanna Drive #F, Houston, TX 77055
MLS# 6709970Listed by: LEGACY HOMES & PROPERTIES, LLC - New
 $358,000Active3 beds 2 baths1,732 sq. ft.
$358,000Active3 beds 2 baths1,732 sq. ft.9214 Carvel Lane, Houston, TX 77036
MLS# 78810510Listed by: GREAT WALL REALTY LLC - New
 $220,000Active3 beds 2 baths1,104 sq. ft.
$220,000Active3 beds 2 baths1,104 sq. ft.3206 Melbourne Street, Houston, TX 77026
MLS# 87137336Listed by: JERRY FULLERTON REALTY, INC. - New
 $227,800Active1 beds 1 baths929 sq. ft.
$227,800Active1 beds 1 baths929 sq. ft.1312 Live Oak Street #104, Houston, TX 77003
MLS# 87175335Listed by: KEENAN PROPERTIES - New
 $245,000Active4 beds 2 baths1,358 sq. ft.
$245,000Active4 beds 2 baths1,358 sq. ft.11435 Meadoway Drive, Houston, TX 77089
MLS# 28563916Listed by: DARVITA MACK REALTY GROUP - New
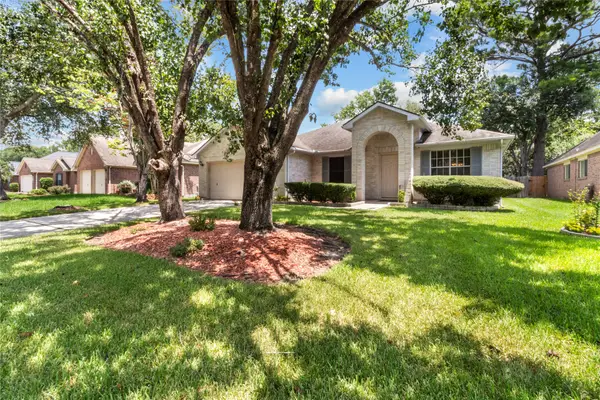 $319,500Active4 beds 2 baths2,436 sq. ft.
$319,500Active4 beds 2 baths2,436 sq. ft.2114 Blossom Creek Drive, Kingwood, TX 77339
MLS# 60489235Listed by: RED DOOR REALTY & ASSOCIATES - New
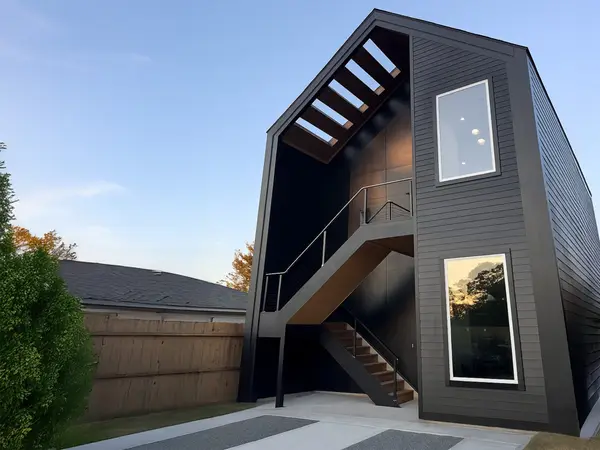 $429,990Active3 beds 2 baths2,360 sq. ft.
$429,990Active3 beds 2 baths2,360 sq. ft.8320 Williamsdell Street, Houston, TX 77088
MLS# 18395798Listed by: NEW AGE
