14731 Kimberley Lane, Houston, TX 77079
Local realty services provided by:American Real Estate ERA Powered
14731 Kimberley Lane,Houston, TX 77079
$565,000
- 4 Beds
- 2 Baths
- 2,162 sq. ft.
- Single family
- Active
Upcoming open houses
- Sat, Oct 1812:00 pm - 04:00 pm
Listed by:richard elkowitz
Office:re/max signature
MLS#:40519836
Source:HARMLS
Price summary
- Price:$565,000
- Price per sq. ft.:$261.33
- Monthly HOA dues:$108.33
About this home
Extreme high demand for this Thornwood community. And, this one is gorgeous inside and out. Oh! The home never flooded. Lovely four-bedroom home with so many fabulous updates. Kitchen has been updated with granite counters, cabinets, oven, microwave, back splash. Looks great. Both bathrooms remodeled and be sure to check out the stunning shower in the primary bath. HVAC system updated including the ductwork. Pex plumbing lines installed. Full sprinkler system. Double pane insulated windows. Roof replaced. Water heater. Carpet. Even the extra-long driveway has been updated. Surround sound system and refrigerator will stay. Here is your chance to live in this high demand beautiful community with mature trees and so convenient to all areas of town.
Contact an agent
Home facts
- Year built:1968
- Listing ID #:40519836
- Updated:October 17, 2025 at 05:09 PM
Rooms and interior
- Bedrooms:4
- Total bathrooms:2
- Full bathrooms:2
- Living area:2,162 sq. ft.
Heating and cooling
- Cooling:Central Air, Electric
- Heating:Central, Gas
Structure and exterior
- Roof:Composition
- Year built:1968
- Building area:2,162 sq. ft.
- Lot area:0.2 Acres
Schools
- High school:STRATFORD HIGH SCHOOL (SPRING BRANCH)
- Middle school:SPRING FOREST MIDDLE SCHOOL
- Elementary school:NOTTINGHAM ELEMENTARY SCHOOL
Utilities
- Sewer:Public Sewer
Finances and disclosures
- Price:$565,000
- Price per sq. ft.:$261.33
- Tax amount:$11,854 (2025)
New listings near 14731 Kimberley Lane
- New
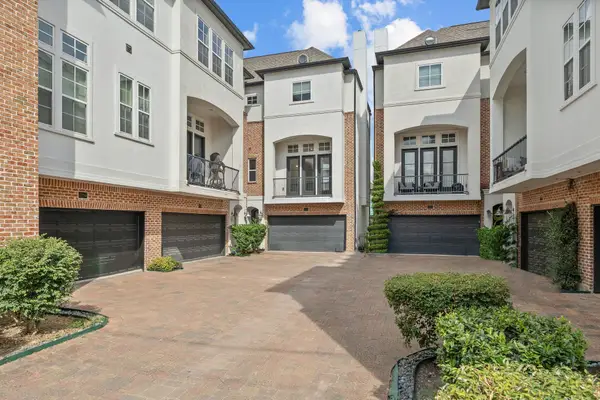 $469,000Active3 beds 4 baths2,464 sq. ft.
$469,000Active3 beds 4 baths2,464 sq. ft.5112 Larkin Street, Houston, TX 77007
MLS# 10211058Listed by: CB&A, REALTORS - New
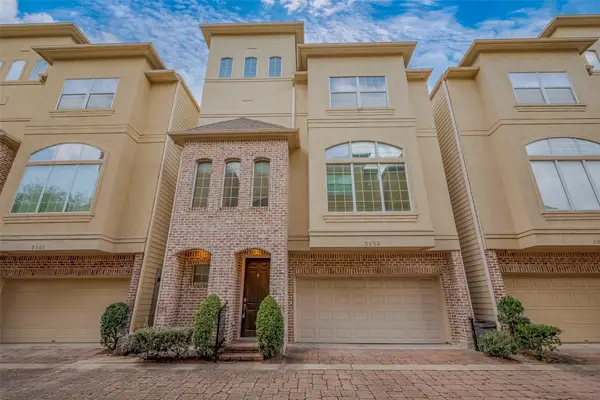 $449,000Active3 beds 4 baths2,255 sq. ft.
$449,000Active3 beds 4 baths2,255 sq. ft.5938 Kansas Street, Houston, TX 77007
MLS# 22268003Listed by: EXP REALTY LLC - New
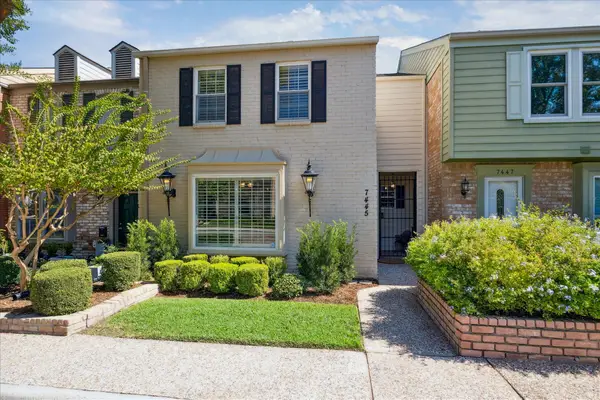 $380,000Active3 beds 3 baths2,226 sq. ft.
$380,000Active3 beds 3 baths2,226 sq. ft.7445 Brompton Street #7445, Houston, TX 77025
MLS# 24505202Listed by: GREENWOOD KING PROPERTIES - KIRBY OFFICE - Open Sat, 11am to 3pmNew
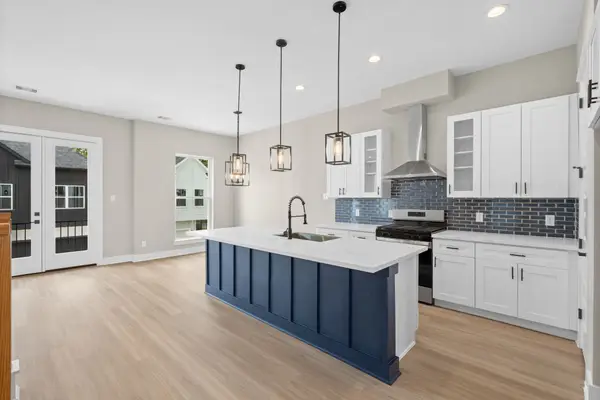 $359,900Active3 beds 4 baths1,911 sq. ft.
$359,900Active3 beds 4 baths1,911 sq. ft.5832 Highland Sun Lane, Houston, TX 77091
MLS# 25022790Listed by: WYNNWOOD GROUP - New
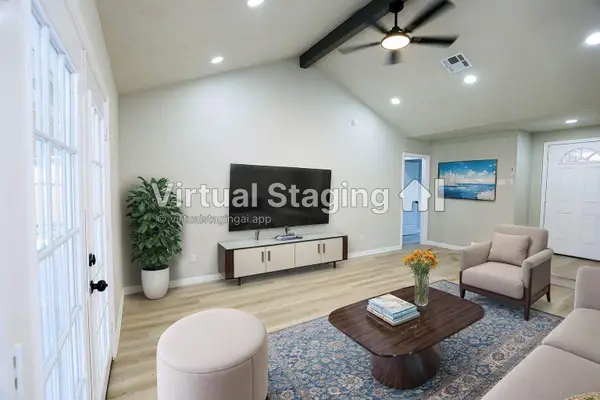 $223,000Active3 beds 2 baths1,134 sq. ft.
$223,000Active3 beds 2 baths1,134 sq. ft.1710 Beaver Bend Road, Houston, TX 77088
MLS# 27774053Listed by: THE, REALTORS NETWORK - New
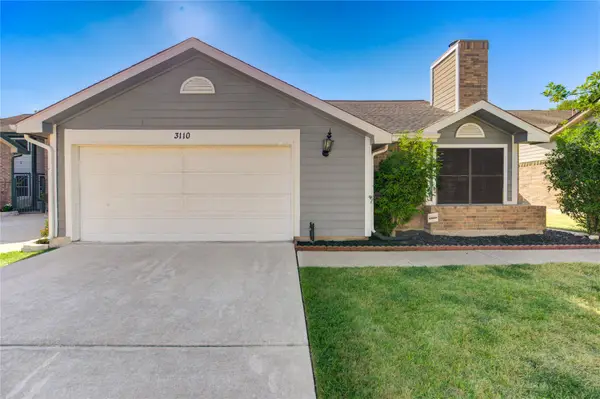 $273,000Active3 beds 2 baths1,981 sq. ft.
$273,000Active3 beds 2 baths1,981 sq. ft.3110 Westwick Drive, Houston, TX 77082
MLS# 29644539Listed by: SHAMROCK, REALTORS - New
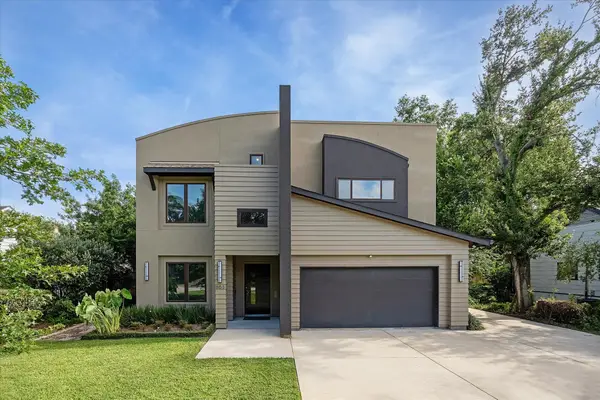 $1,275,000Active4 beds 6 baths4,291 sq. ft.
$1,275,000Active4 beds 6 baths4,291 sq. ft.863 W 42nd Street, Houston, TX 77018
MLS# 29945646Listed by: MARTHA TURNER SOTHEBY'S INTERNATIONAL REALTY - New
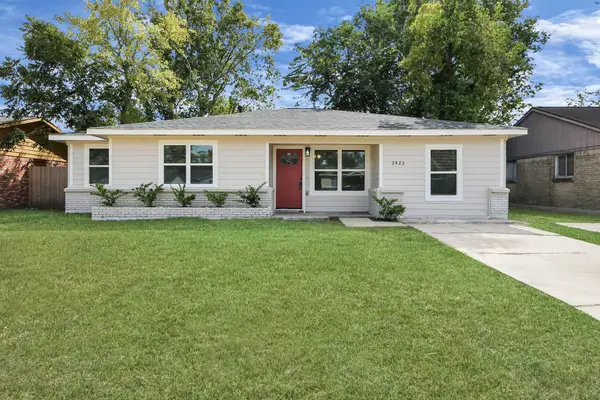 $244,900Active4 beds 3 baths1,538 sq. ft.
$244,900Active4 beds 3 baths1,538 sq. ft.3923 Darlinghurst Drive, Houston, TX 77045
MLS# 31476706Listed by: NEXTGEN REAL ESTATE PROPERTIES - Open Sat, 11am to 3pmNew
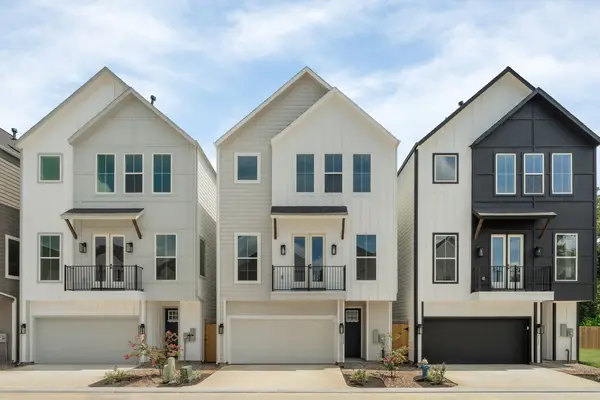 $719,800Active3 beds 3 baths3,822 sq. ft.
$719,800Active3 beds 3 baths3,822 sq. ft.5832 & 5834 Highland Sun Lane, Houston, TX 77091
MLS# 31959168Listed by: WYNNWOOD GROUP - New
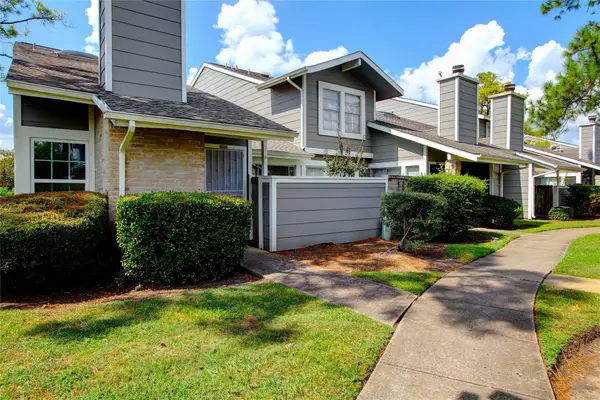 $115,500Active2 beds 1 baths1,000 sq. ft.
$115,500Active2 beds 1 baths1,000 sq. ft.12220 Coppertree Lane, Houston, TX 77035
MLS# 32024219Listed by: BELINDA COX PROPERTIES
