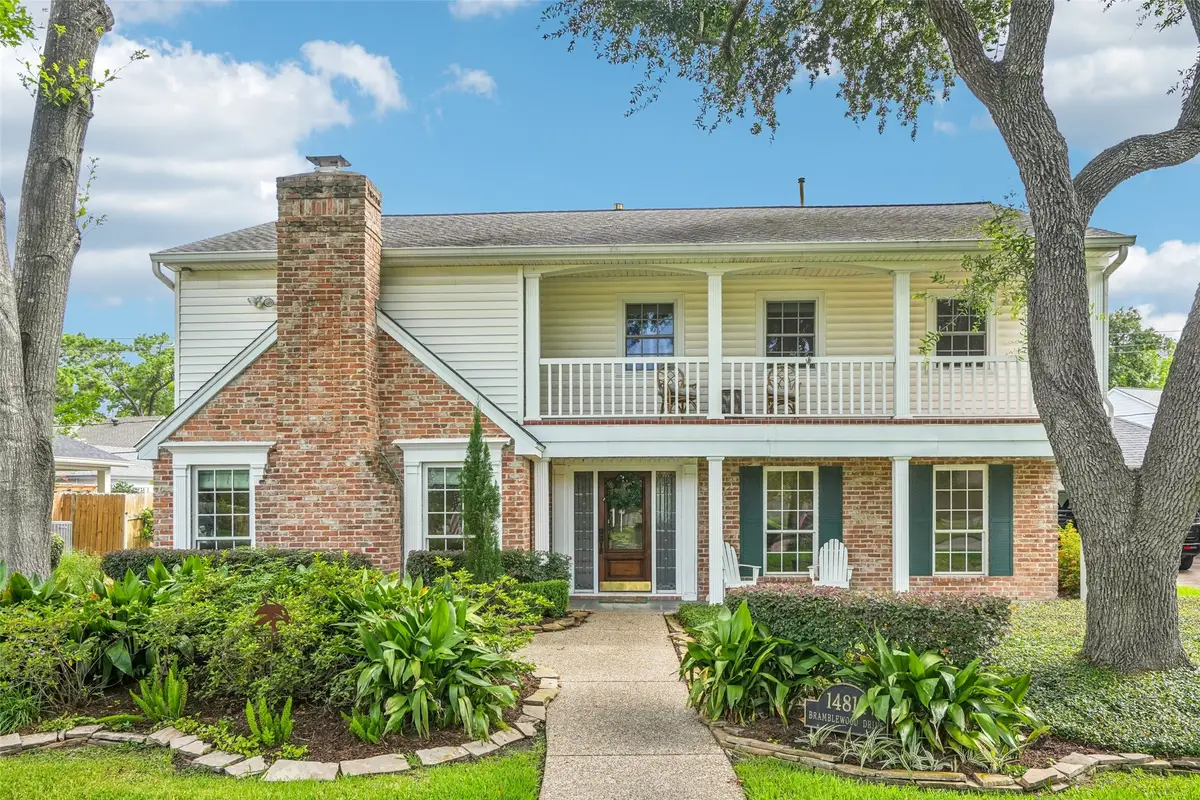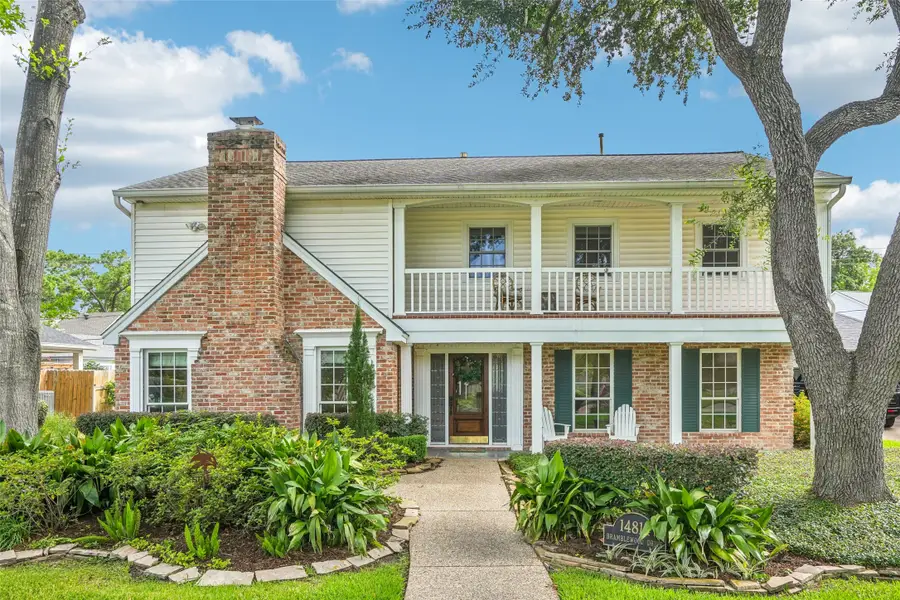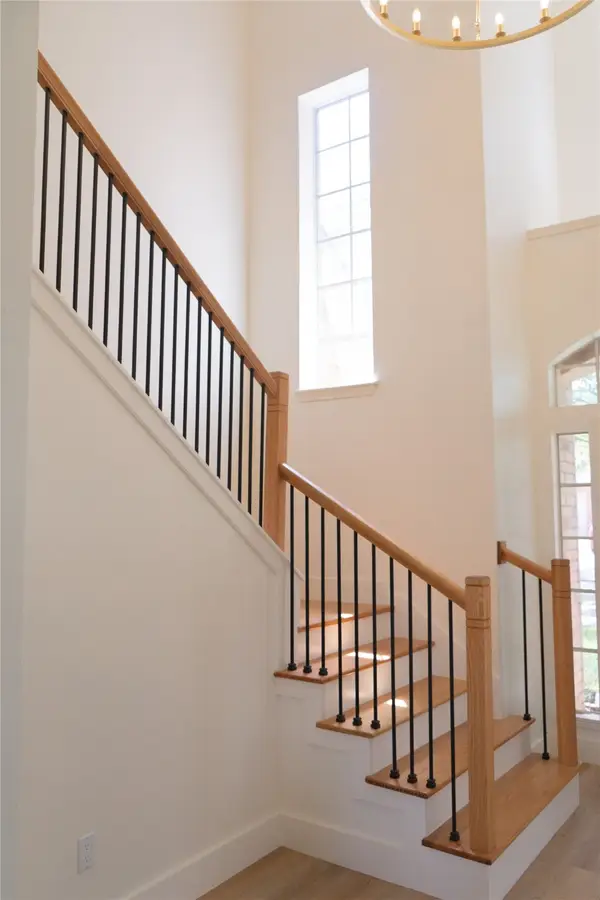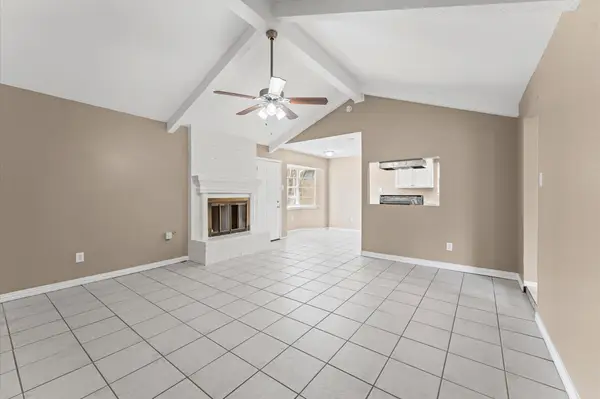14814 Bramblewood Drive, Houston, TX 77079
Local realty services provided by:ERA EXPERTS



14814 Bramblewood Drive,Houston, TX 77079
$875,000
- 4 Beds
- 3 Baths
- 2,752 sq. ft.
- Single family
- Pending
Listed by:stephanie finch
Office:compass re texas, llc. - the heights
MLS#:50127298
Source:HARMLS
Price summary
- Price:$875,000
- Price per sq. ft.:$317.95
- Monthly HOA dues:$54.17
About this home
This wonderful home is tucked back in Nottingham Forest on a tree lined street across from Terry Hershey Park! Charming curb appeal with an inviting front porch, mature trees, and extensive landscaping. Wonderful floor plan with great natural light in every room. Recently renovated kitchen with butcher block counters, wooden vent hood, and new light fixtures. Breakfast nook with French doors opens to the patio. The office space could be enclosed. Living room has a stone fireplace and hardwood floors. Primary suite with a balcony overlooking the serene front yard and park. Primary bath has two sinks, a tiled shower, and a walk-in closet. HVAC 2023, Roof 2017, PEX plumbing, and double pane windows. Oversize mudroom and laundry room. Detached garage is fully sheetrocked with built-in cabinets and a mini split AC, great for a home gym. Outdoor grill and patio by the pool are ideal for entertaining. Walk across the street to the park or ride your bike to Nottingham Elementary School!
Contact an agent
Home facts
- Year built:1970
- Listing Id #:50127298
- Updated:August 18, 2025 at 07:33 AM
Rooms and interior
- Bedrooms:4
- Total bathrooms:3
- Full bathrooms:2
- Half bathrooms:1
- Living area:2,752 sq. ft.
Heating and cooling
- Cooling:Central Air, Electric, Zoned
- Heating:Central, Gas, Zoned
Structure and exterior
- Roof:Composition
- Year built:1970
- Building area:2,752 sq. ft.
Schools
- High school:STRATFORD HIGH SCHOOL (SPRING BRANCH)
- Middle school:SPRING FOREST MIDDLE SCHOOL
- Elementary school:NOTTINGHAM ELEMENTARY SCHOOL
Utilities
- Sewer:Public Sewer
Finances and disclosures
- Price:$875,000
- Price per sq. ft.:$317.95
New listings near 14814 Bramblewood Drive
- New
 $189,900Active3 beds 2 baths1,485 sq. ft.
$189,900Active3 beds 2 baths1,485 sq. ft.12127 Palmton Street, Houston, TX 77034
MLS# 12210957Listed by: KAREN DAVIS PROPERTIES - New
 $134,900Active2 beds 2 baths1,329 sq. ft.
$134,900Active2 beds 2 baths1,329 sq. ft.2574 Marilee Lane #1, Houston, TX 77057
MLS# 12646031Listed by: RODNEY JACKSON REALTY GROUP, LLC - New
 $349,900Active3 beds 3 baths1,550 sq. ft.
$349,900Active3 beds 3 baths1,550 sq. ft.412 Neyland Street #G, Houston, TX 77022
MLS# 15760933Listed by: CITIQUEST PROPERTIES - New
 $156,000Active2 beds 2 baths891 sq. ft.
$156,000Active2 beds 2 baths891 sq. ft.12307 Kings Chase Drive, Houston, TX 77044
MLS# 36413942Listed by: KELLER WILLIAMS HOUSTON CENTRAL - Open Sat, 11am to 4pmNew
 $750,000Active4 beds 4 baths3,287 sq. ft.
$750,000Active4 beds 4 baths3,287 sq. ft.911 Chisel Point Drive, Houston, TX 77094
MLS# 36988040Listed by: KELLER WILLIAMS PREMIER REALTY - New
 $390,000Active4 beds 3 baths2,536 sq. ft.
$390,000Active4 beds 3 baths2,536 sq. ft.2415 Jasmine Ridge Court, Houston, TX 77062
MLS# 60614824Listed by: MY CASTLE REALTY - New
 $875,000Active3 beds 4 baths3,134 sq. ft.
$875,000Active3 beds 4 baths3,134 sq. ft.2322 Dorrington Street, Houston, TX 77030
MLS# 64773774Listed by: COMPASS RE TEXAS, LLC - HOUSTON - New
 $966,000Active4 beds 5 baths3,994 sq. ft.
$966,000Active4 beds 5 baths3,994 sq. ft.6126 Cottage Grove Lake Drive, Houston, TX 77007
MLS# 74184112Listed by: INTOWN HOMES - New
 $229,900Active3 beds 2 baths1,618 sq. ft.
$229,900Active3 beds 2 baths1,618 sq. ft.234 County Fair Drive, Houston, TX 77060
MLS# 79731655Listed by: PLATINUM 1 PROPERTIES, LLC - New
 $174,900Active3 beds 1 baths1,189 sq. ft.
$174,900Active3 beds 1 baths1,189 sq. ft.8172 Milredge Street, Houston, TX 77017
MLS# 33178315Listed by: KELLER WILLIAMS HOUSTON CENTRAL
