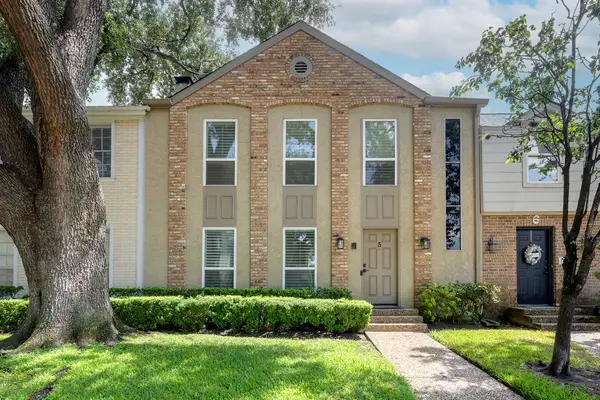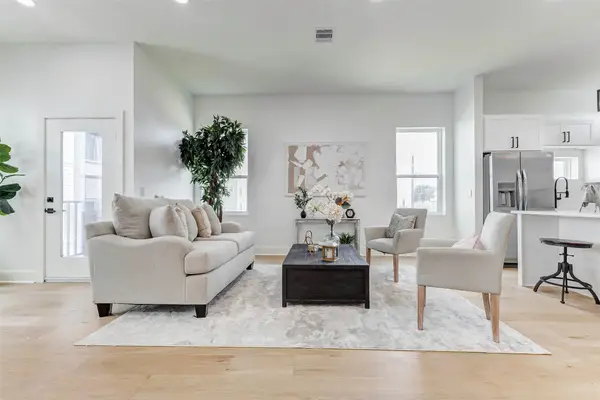14815 Mesa Vista Drive, Houston, TX 77083
Local realty services provided by:ERA Experts
14815 Mesa Vista Drive,Houston, TX 77083
$329,000
- 4 Beds
- 3 Baths
- 2,952 sq. ft.
- Single family
- Pending
Listed by:richard elkowitz
Office:re/max signature
MLS#:66268582
Source:HARMLS
Price summary
- Price:$329,000
- Price per sq. ft.:$111.45
- Monthly HOA dues:$45.83
About this home
Estate sale. Price reduced! So much space for the money. Three living areas including a large family room downstairs, separate living area plus a huge game room upstairs big enough for your regulation size pool table, big screen TV and a bunch of your friends and family to watch the big game. Don't forget about the large kitchen open to the family room. The roomy breakfast bar keeps all the family action right where the meals are served. Even sneak in a little TV watching in the family room while you eat-if Mom allows. Granite counters. An abundance of cabinet and kitchen drawer space. Must check out the cabinet/drawer freezer units. Yes. Real custom freezer kitchen drawers. Walk-in pantry. Laundry chute in primary bedroom closet. Large back yard. Zoned HVAC system. Gas fireplace. Crown molding. Garden tub/separate glass shower. Washer and dryer will stay. Open and bright floor plan. Convenient to Hwy. 6, Westheimer and the toll road. The elementary and middle school are close by.
Contact an agent
Home facts
- Year built:1994
- Listing ID #:66268582
- Updated:September 25, 2025 at 07:11 AM
Rooms and interior
- Bedrooms:4
- Total bathrooms:3
- Full bathrooms:2
- Half bathrooms:1
- Living area:2,952 sq. ft.
Heating and cooling
- Cooling:Central Air, Electric, Zoned
- Heating:Central, Gas, Zoned
Structure and exterior
- Roof:Composition
- Year built:1994
- Building area:2,952 sq. ft.
- Lot area:0.18 Acres
Schools
- High school:AISD DRAW
- Middle school:ALBRIGHT MIDDLE SCHOOL
- Elementary school:PETROSKY ELEMENTARY SCHOOL
Utilities
- Sewer:Public Sewer
Finances and disclosures
- Price:$329,000
- Price per sq. ft.:$111.45
- Tax amount:$7,020 (2024)
New listings near 14815 Mesa Vista Drive
- New
 $408,000Active1 Acres
$408,000Active1 Acres5501 Breen Drive, Houston, TX 77086
MLS# 16033381Listed by: CENTURY 21 LUCKY MONEY - New
 $799,000Active3 beds 3 baths1,800 sq. ft.
$799,000Active3 beds 3 baths1,800 sq. ft.4422 Merwin Street, Houston, TX 77027
MLS# 27844958Listed by: HOMESMART - New
 $250,000Active2 beds 2 baths1,008 sq. ft.
$250,000Active2 beds 2 baths1,008 sq. ft.1001 E 40th Street, Houston, TX 77022
MLS# 32068579Listed by: BOULEVARD REALTY - New
 $279,000Active2 beds 3 baths1,875 sq. ft.
$279,000Active2 beds 3 baths1,875 sq. ft.2323 Augusta Drive #5, Houston, TX 77057
MLS# 36845435Listed by: GREENWOOD KING PROPERTIES - VOSS OFFICE - New
 $269,999Active4 beds 3 baths2,200 sq. ft.
$269,999Active4 beds 3 baths2,200 sq. ft.16527 N Mist Drive, Houston, TX 77073
MLS# 39130314Listed by: REALTY OF AMERICA, LLC - New
 $1,699,500Active3 beds 4 baths3,353 sq. ft.
$1,699,500Active3 beds 4 baths3,353 sq. ft.404 Egerton Crescent Drive, Houston, TX 77024
MLS# 61230695Listed by: BETTER HOMES AND GARDENS REAL ESTATE GARY GREENE - WOODWAY - New
 $399,999Active13 beds 8 baths1,395 sq. ft.
$399,999Active13 beds 8 baths1,395 sq. ft.9026 Carousel Lane #A and B, Houston, TX 77080
MLS# 70819651Listed by: FIVE STAR REAL ESTATE SERVICES - New
 $699,000Active3 beds 2 baths1,698 sq. ft.
$699,000Active3 beds 2 baths1,698 sq. ft.4406 Merwin Street, Houston, TX 77027
MLS# 72130096Listed by: HOMESMART - New
 $269,950Active4 beds 2 baths1,642 sq. ft.
$269,950Active4 beds 2 baths1,642 sq. ft.6343 Clemson Street, Houston, TX 77092
MLS# 78870392Listed by: UP REALTY - Open Fri, 11am to 2pmNew
 $472,000Active3 beds 4 baths2,220 sq. ft.
$472,000Active3 beds 4 baths2,220 sq. ft.407 Grove Street #B, Houston, TX 77020
MLS# 8181789Listed by: MONARCH & CO
