14915 Rain Shadow Court, Houston, TX 77070
Local realty services provided by:American Real Estate ERA Powered
14915 Rain Shadow Court,Houston, TX 77070
$289,900
- 3 Beds
- 2 Baths
- 1,876 sq. ft.
- Single family
- Active
Listed by: sherri martinson
Office: cb&a, realtors
MLS#:5437208
Source:HARMLS
Price summary
- Price:$289,900
- Price per sq. ft.:$154.53
- Monthly HOA dues:$65.42
About this home
Beautiful split floor plan nestled on quiet cul-de-sac street surrounded by lush landscaping & mature trees. Gated Courtyard w/double front doors. Upon entry it feels like home! Entry is raised w/room for a good-sized table or shelves. Step down, dining room at front of home w/courtyard view & access to kitchen w/corner sink overlooking back patio, ss/black appliances, smooth surface cooktop, double ovens, lots of counter space & storage. Cozy breakfast room/reading nook off kitchen overlooks courtyard. Large family room w/wet bar, high ceiling w/beam, wood burning fireplace w/capped gas stub (Seller leaving gas logs), slider off family room opens to your patio & additional patio w/electric. Step down to your right are two secondary bedrooms, shared bathroom & linen closet. Front bedroom has beautiful arched window w/front view & window overlooking courtyard. Private primary at back of home with seating space & his/her closets. Updates include PEX Piping, wood flooring, carpet & more!
Contact an agent
Home facts
- Year built:1978
- Listing ID #:5437208
- Updated:November 16, 2025 at 07:09 PM
Rooms and interior
- Bedrooms:3
- Total bathrooms:2
- Full bathrooms:2
- Living area:1,876 sq. ft.
Heating and cooling
- Cooling:Central Air, Electric
- Heating:Central, Gas
Structure and exterior
- Roof:Composition
- Year built:1978
- Building area:1,876 sq. ft.
- Lot area:0.19 Acres
Schools
- High school:CYPRESS CREEK HIGH SCHOOL
- Middle school:HAMILTON MIDDLE SCHOOL (CYPRESS-FAIRBANKS)
- Elementary school:HAMILTON ELEMENTARY SCHOOL
Utilities
- Sewer:Public Sewer
Finances and disclosures
- Price:$289,900
- Price per sq. ft.:$154.53
- Tax amount:$5,790 (2025)
New listings near 14915 Rain Shadow Court
- Open Tue, 11am to 2pmNew
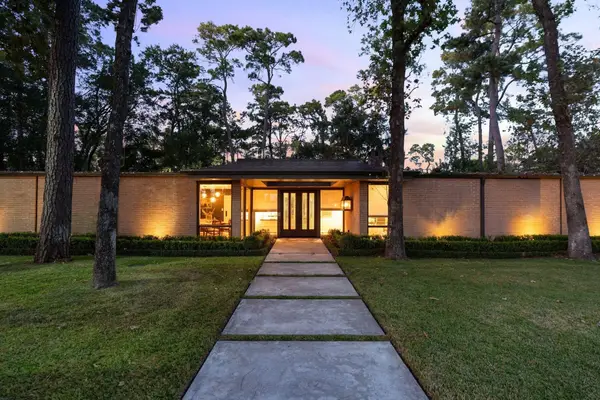 $3,395,000Active5 beds 5 baths4,485 sq. ft.
$3,395,000Active5 beds 5 baths4,485 sq. ft.10606 Twelve Oaks Drive, Houston, TX 77024
MLS# 16674888Listed by: COMPASS RE TEXAS, LLC - HOUSTON - New
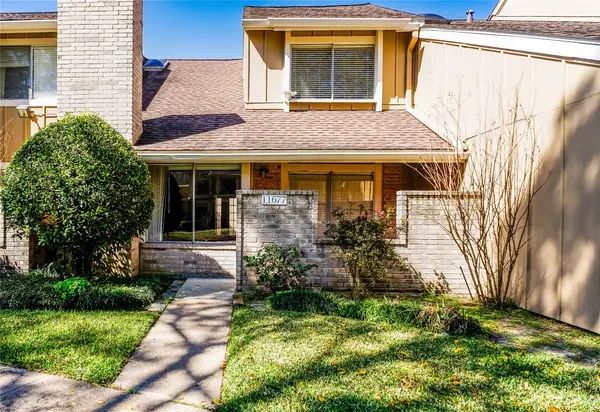 $210,000Active3 beds 3 baths1,444 sq. ft.
$210,000Active3 beds 3 baths1,444 sq. ft.11677 Village Place Drive, Houston, TX 77077
MLS# 56666248Listed by: GREAT WALL REALTY LLC - New
 $195,000Active1 beds 1 baths822 sq. ft.
$195,000Active1 beds 1 baths822 sq. ft.5210 Weslayan Street #303, Houston, TX 77005
MLS# 87643224Listed by: COMPASS RE TEXAS, LLC - HOUSTON - New
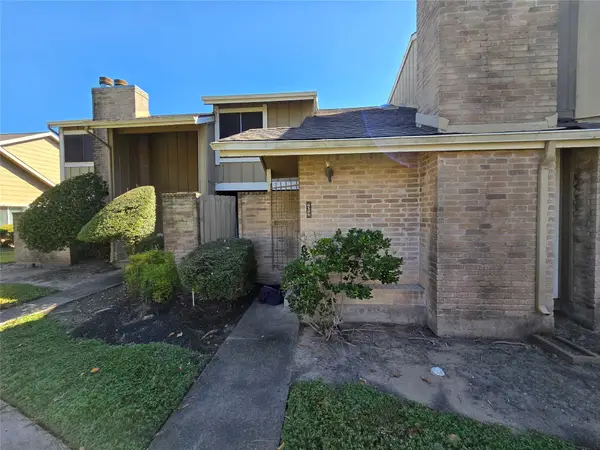 $130,000Active2 beds 3 baths1,743 sq. ft.
$130,000Active2 beds 3 baths1,743 sq. ft.6106 W Airport Boulevard #18, Houston, TX 77035
MLS# 16909927Listed by: VYLLA HOME - New
 $465,340Active3 beds 4 baths1,914 sq. ft.
$465,340Active3 beds 4 baths1,914 sq. ft.2708 Grand Fountains Drive #D, Houston, TX 77054
MLS# 28307768Listed by: NEW AGE - New
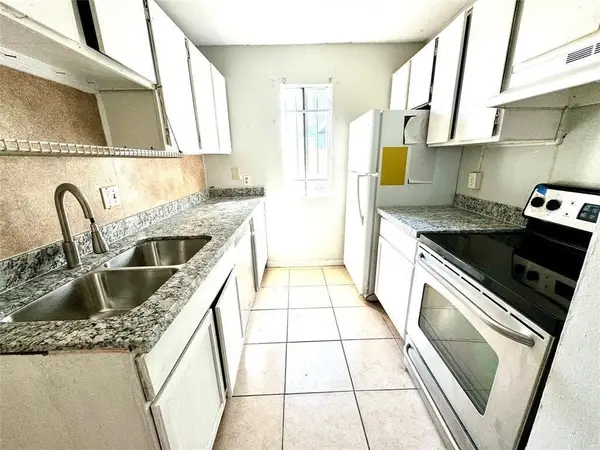 $57,000Active2 beds 2 baths1,018 sq. ft.
$57,000Active2 beds 2 baths1,018 sq. ft.8405 Wilcrest Drive #3010, Houston, TX 77072
MLS# 33202060Listed by: TEXAS SIGNATURE REALTY - New
 $469,900Active3 beds 3 baths1,789 sq. ft.
$469,900Active3 beds 3 baths1,789 sq. ft.514 E 29th Street, Houston, TX 77008
MLS# 42767883Listed by: WYNNWOOD GROUP - New
 $185,000Active3 beds 2 baths1,300 sq. ft.
$185,000Active3 beds 2 baths1,300 sq. ft.7006 Werner Street, Houston, TX 77076
MLS# 78125520Listed by: RE/MAX UNIVERSAL - New
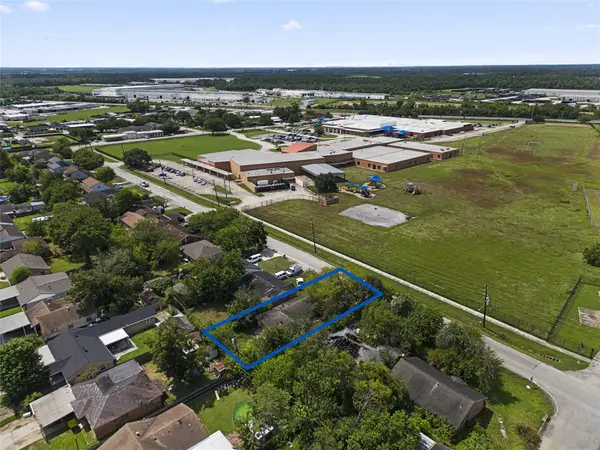 $135,000Active3 beds 2 baths1,060 sq. ft.
$135,000Active3 beds 2 baths1,060 sq. ft.17110 Hall Shepperd Road, Houston, TX 77049
MLS# 10308495Listed by: WOMACK DEVELOPMENT & INVESTMENT REALTORS - New
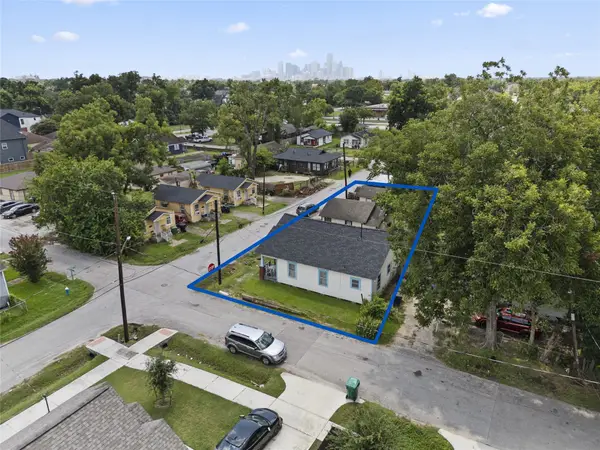 $237,000Active4 beds 4 baths2,000 sq. ft.
$237,000Active4 beds 4 baths2,000 sq. ft.5611 Nichols Street, Houston, TX 77020
MLS# 15620135Listed by: WOMACK DEVELOPMENT & INVESTMENT REALTORS
