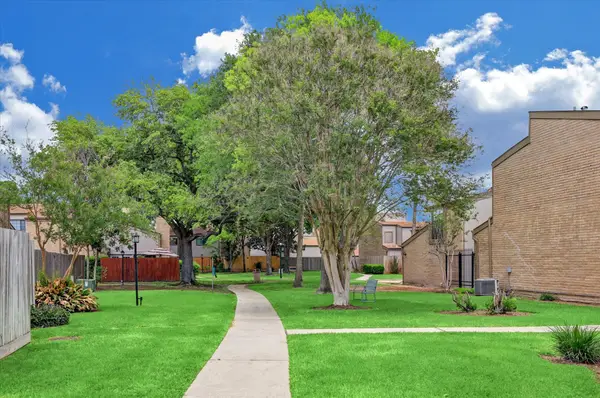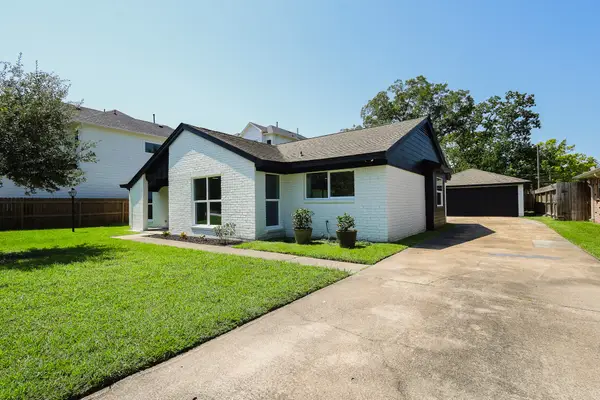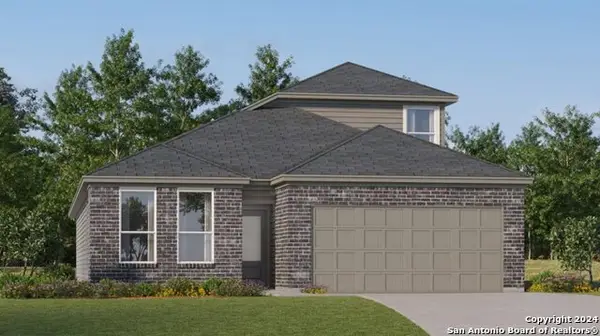14918 Plantation Oak Drive, Houston, TX 77068
Local realty services provided by:ERA Experts
14918 Plantation Oak Drive,Houston, TX 77068
$439,000
- 3 Beds
- 3 Baths
- 2,788 sq. ft.
- Single family
- Active
Listed by: rick rogers
Office: premiere realty
MLS#:49979742
Source:HARMLS
Price summary
- Price:$439,000
- Price per sq. ft.:$157.46
- Monthly HOA dues:$133.33
About this home
Exceptional Patio Home Backs to Northgate Country Club Golf Course and Nicely Maintained Green Space! Beautifully Renovated in 2024-25! Custom Built Home features Hardwood Floors on Screeds, 10-foot ceilings with Crown Moldings, Plantation Shutters. Gourmet Kitchen with Custom Maple Cabinetry, Butlers Pantry, Pull-out Drawers, Stainless Appliances etc. Master Bathroom with oversized Frameless Glass and Marble Shower, Whirlpool Tub, Custom Walk-in Closet with Loads of Built-ins. Office/Study/4th Bedroom with Wall of Built-in Bookshelves and closet. Home features all Hardwood, Tile and High-End Laminate Wood Flooring. All Brick Home, Slate Flooring at Spacious Covered Front Porch, Patio and Balcony, Wrought Iron Fencing, Nicely Landscaped Yard with Lawn Service included in HOA dues. Convenient Location with nearby access to 99, Beltway 8, Hardy Toll Road. Recently renovated Willowbrook Mall and plentiful restaurants close. Cypress Creek Cultural District and Meyer Park also nearby.
Contact an agent
Home facts
- Year built:2000
- Listing ID #:49979742
- Updated:February 18, 2026 at 12:43 PM
Rooms and interior
- Bedrooms:3
- Total bathrooms:3
- Full bathrooms:2
- Half bathrooms:1
- Living area:2,788 sq. ft.
Heating and cooling
- Cooling:Central Air, Electric, Zoned
- Heating:Central, Gas, Zoned
Structure and exterior
- Roof:Composition
- Year built:2000
- Building area:2,788 sq. ft.
- Lot area:0.13 Acres
Schools
- High school:WESTFIELD HIGH SCHOOL
- Middle school:EDWIN M WELLS MIDDLE SCHOOL
- Elementary school:PAT REYNOLDS ELEMENTARY SCHOOL
Utilities
- Sewer:Public Sewer
Finances and disclosures
- Price:$439,000
- Price per sq. ft.:$157.46
- Tax amount:$7,557 (2023)
New listings near 14918 Plantation Oak Drive
- New
 $244,000Active3 beds 3 baths1,936 sq. ft.
$244,000Active3 beds 3 baths1,936 sq. ft.6542 Castle Loch Court, Houston, TX 77048
MLS# 24522514Listed by: WALZEL PROPERTIES - CORPORATE OFFICE - New
 $225,000Active2 beds 3 baths1,775 sq. ft.
$225,000Active2 beds 3 baths1,775 sq. ft.880 Tully Road #13, Houston, TX 77079
MLS# 35275603Listed by: COMPASS RE TEXAS, LLC - THE HEIGHTS - New
 $359,900Active4 beds 3 baths2,223 sq. ft.
$359,900Active4 beds 3 baths2,223 sq. ft.16014 Timber Run Drive, Houston, TX 77082
MLS# 44018923Listed by: ALL CITY REAL ESTATE - New
 $579,999Active6 beds 4 baths2,400 sq. ft.
$579,999Active6 beds 4 baths2,400 sq. ft.1546 Lombardy Street, Houston, TX 77023
MLS# 59687466Listed by: COMPASS RE TEXAS, LLC - WEST HOUSTON - New
 $210,000Active3 beds 2 baths1,594 sq. ft.
$210,000Active3 beds 2 baths1,594 sq. ft.1634 Ridgebriar Drive, Houston, TX 77014
MLS# 73295102Listed by: THE SEARS GROUP - New
 $210,000Active3 beds 2 baths1,576 sq. ft.
$210,000Active3 beds 2 baths1,576 sq. ft.19539 Dawn Canyon Road, Houston, TX 77084
MLS# 85497393Listed by: HOMESMART - New
 $360,000Active4 beds 3 baths2,431 sq. ft.
$360,000Active4 beds 3 baths2,431 sq. ft.1710 Hill Top Lane, Kingwood, TX 77339
MLS# 88286004Listed by: REALTY TEXAS LLC - New
 $448,000Active3 beds 2 baths1,866 sq. ft.
$448,000Active3 beds 2 baths1,866 sq. ft.2111 Wycliffe Drive, Houston, TX 77043
MLS# 92613363Listed by: HOMESMART - New
 $329,900Active3 beds 2 baths2,213 sq. ft.
$329,900Active3 beds 2 baths2,213 sq. ft.4006 Tranquil Forest, Houston, TX 77084
MLS# 97740171Listed by: REALM REAL ESTATE PROFESSIONALS - KATY - New
 $316,999Active4 beds 3 baths2,378 sq. ft.
$316,999Active4 beds 3 baths2,378 sq. ft.11440 Bamboo Drive, Converse, TX 78109
MLS# 1942153Listed by: MARTI REALTY GROUP

