15014 Tinker Street, Houston, TX 77084
Local realty services provided by:ERA Experts
15014 Tinker Street,Houston, TX 77084
$295,000
- 3 Beds
- 2 Baths
- 1,983 sq. ft.
- Single family
- Active
Listed by: cydney parker
Office: cb&a, realtors
MLS#:26163002
Source:HARMLS
Price summary
- Price:$295,000
- Price per sq. ft.:$148.76
- Monthly HOA dues:$32.08
About this home
Awesome floorplan! Lots of wide open bright spaces & ready to move right in! Soaring ceilings, great architectural details. Brick Gas-log fireplace is ready for the holidays. Wet bar off of family room could be converted to a charming wine cellar or computer nook. Centrally located atrium adds a great place to enjoy your coffee in the morning. Kitchen has loads of cabinets, & island storage. Breakfast area has a cute window bench for extra seating. Formal dining flows into the family room. Great for entertaining large gatherings. Spacious primary bathroom, walk-in closet, convenient to large laundry room. All bedrooms have plush new carpet/pad & whole house was painted summer 2025. Resurfaced vanity tops, cabinet repairs & engineer recommended foundation work (grading and moisture barrier) also done summer 2025. A/C condenser, furnace, vinyl flooring, water heater, stove top, back fence, main water line, replaced driveway all in the last 5 years. Roof in 2019. Hardiplank siding.
Contact an agent
Home facts
- Year built:1982
- Listing ID #:26163002
- Updated:December 24, 2025 at 12:39 PM
Rooms and interior
- Bedrooms:3
- Total bathrooms:2
- Full bathrooms:2
- Living area:1,983 sq. ft.
Heating and cooling
- Cooling:Central Air, Electric
- Heating:Central, Gas
Structure and exterior
- Roof:Composition
- Year built:1982
- Building area:1,983 sq. ft.
- Lot area:0.16 Acres
Schools
- High school:CYPRESS FALLS HIGH SCHOOL
- Middle school:TRUITT MIDDLE SCHOOL
- Elementary school:HORNE ELEMENTARY SCHOOL
Utilities
- Sewer:Public Sewer
Finances and disclosures
- Price:$295,000
- Price per sq. ft.:$148.76
- Tax amount:$5,061 (2025)
New listings near 15014 Tinker Street
- New
 $468,000Active4 beds 4 baths3,802 sq. ft.
$468,000Active4 beds 4 baths3,802 sq. ft.7606 Antoine Drive, Houston, TX 77088
MLS# 65116911Listed by: RE/MAX REAL ESTATE ASSOC. - New
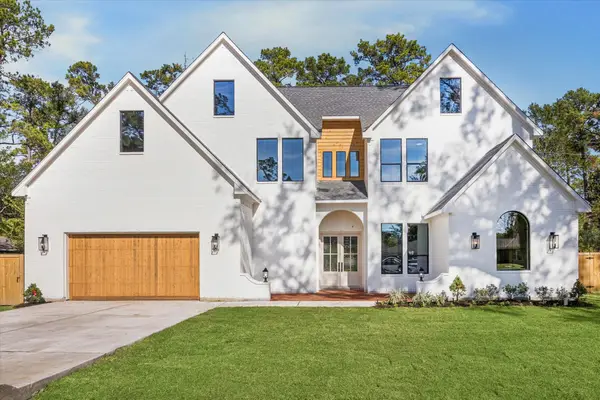 $1,599,000Active5 beds 5 baths4,860 sq. ft.
$1,599,000Active5 beds 5 baths4,860 sq. ft.9908 Warwana Road, Houston, TX 77080
MLS# 39597890Listed by: REALTY OF AMERICA, LLC - New
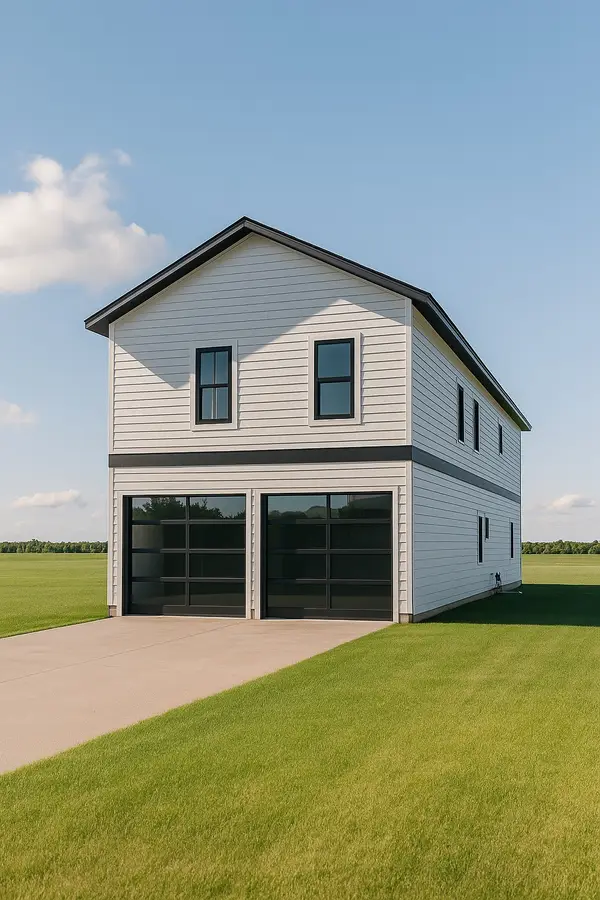 $499,999Active3 beds 2 baths3,010 sq. ft.
$499,999Active3 beds 2 baths3,010 sq. ft.8118 De Priest Street, Houston, TX 77088
MLS# 10403901Listed by: CHRISTIN RACHELLE GROUP LLC - New
 $150,000Active4 beds 2 baths1,600 sq. ft.
$150,000Active4 beds 2 baths1,600 sq. ft.3219 Windy Royal Drive, Houston, TX 77045
MLS# 24183324Listed by: EXP REALTY LLC - New
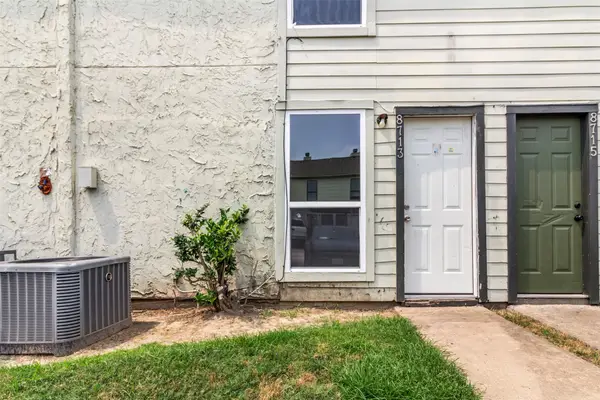 $110,000Active3 beds 2 baths1,184 sq. ft.
$110,000Active3 beds 2 baths1,184 sq. ft.8713 Village Of Fondren Drive #8713, Houston, TX 77071
MLS# 30932771Listed by: RE/MAX REAL ESTATE ASSOC. - New
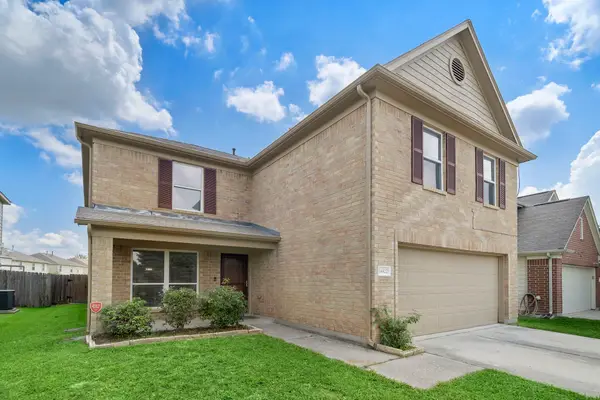 $320,000Active5 beds 3 baths3,136 sq. ft.
$320,000Active5 beds 3 baths3,136 sq. ft.14422 Leafy Tree Drive, Houston, TX 77090
MLS# 3923470Listed by: W REALTY & INVESTMENT GROUP - New
 $249,000Active3 beds 2 baths1,656 sq. ft.
$249,000Active3 beds 2 baths1,656 sq. ft.16011 Hidden Acres Drive, Houston, TX 77084
MLS# 68081198Listed by: ALL STAR PROPERTIES - New
 $179,000Active3 beds 3 baths1,775 sq. ft.
$179,000Active3 beds 3 baths1,775 sq. ft.12066 Kleinmeadow Drive, Houston, TX 77066
MLS# 16324334Listed by: CITY INSIGHT HOUSTON - New
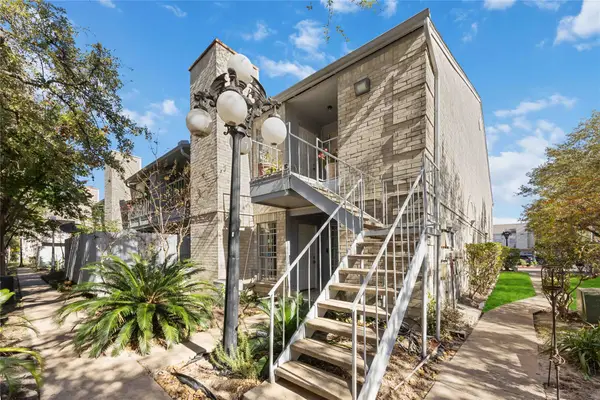 $125,000Active2 beds 2 baths1,094 sq. ft.
$125,000Active2 beds 2 baths1,094 sq. ft.7400 Bellerive Drive #1807, Houston, TX 77036
MLS# 39531667Listed by: EXP REALTY LLC - New
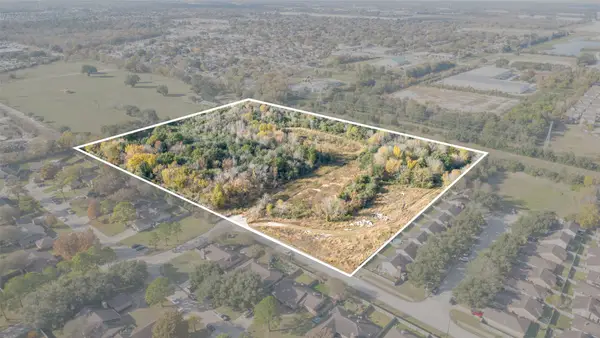 $1,199,990Active13.29 Acres
$1,199,990Active13.29 Acres0 Northville Road, Houston, TX 77038
MLS# 82951663Listed by: THIRD COAST REALTY LLC
