15026 Blossom Bay Drive, Houston, TX 77059
Local realty services provided by:ERA EXPERTS
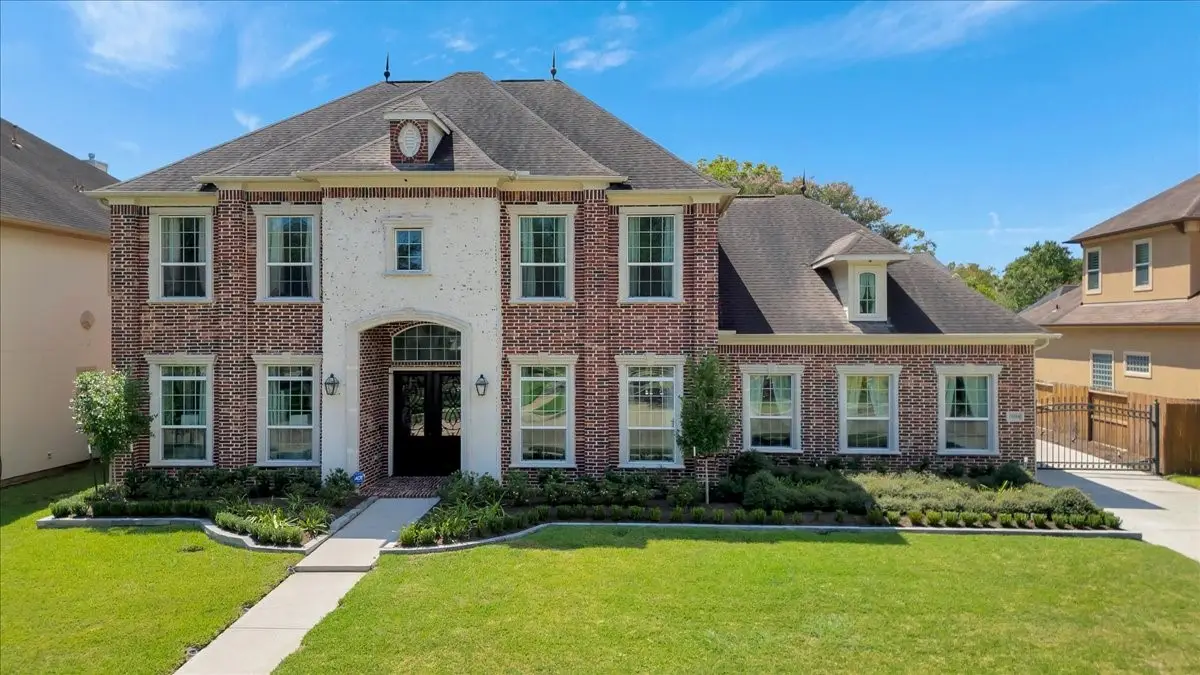
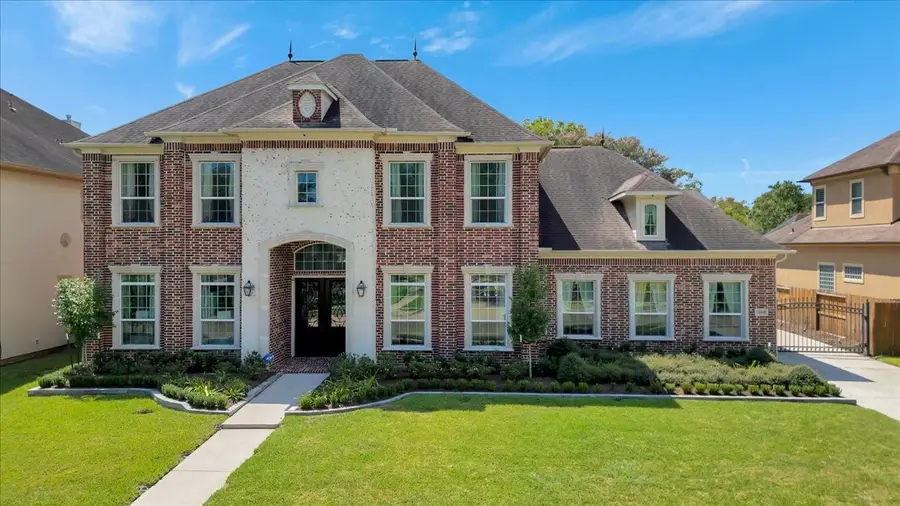

Listed by:coleen ethridge
Office:camm group, inc.
MLS#:53456191
Source:HARMLS
Price summary
- Price:$1,099,000
- Price per sq. ft.:$276.69
- Monthly HOA dues:$91.67
About this home
INTEREST RATE! NO UPDATES NEEDED, VERY CLEAN. Newer BUILT HOME IN BAY OAKS 2014, 2 story gem features 5Bdrms, 4/1Baths. Elegant entry & grand foyer, open gourmet kitchen w/butler pantry that boasts granite countertops, top of the line appliances, modern gas stove & custom cabinets w/lots of storage. Primary suite features spa like bath, double vanity, oversized, frameless glass shower, & glamourous, generous walk-in closet. Dedicated office downstairs (currently used as bedroom) ideal for remote work or study & 4 additional generous sized BRs & game/media room upstairs. Luxurious backyard w/mature fig & loquat trees is entertainers’ dream w/sparkling self-cleaning 2020 built pool w/sundeck, spa, covered patio, summer kitchen, fireplace & gas hook up. Pool house w/full bath & loft. Gated driveway to rare well thought out 2car tandem-4 car spaces-allows privacy & desirable curb appeal. Paid off solar panels, generator plug, breaker mechanical interlock. Walkin attic storage. FLOOD ZONE X
Contact an agent
Home facts
- Year built:2014
- Listing Id #:53456191
- Updated:August 18, 2025 at 11:46 AM
Rooms and interior
- Bedrooms:4
- Total bathrooms:5
- Full bathrooms:4
- Half bathrooms:1
- Living area:3,972 sq. ft.
Heating and cooling
- Cooling:Central Air, Electric, Zoned
- Heating:Central, Gas, Zoned
Structure and exterior
- Roof:Composition
- Year built:2014
- Building area:3,972 sq. ft.
- Lot area:0.27 Acres
Schools
- High school:CLEAR LAKE HIGH SCHOOL
- Middle school:SPACE CENTER INTERMEDIATE SCHOOL
- Elementary school:FALCON PASS ELEMENTARY SCHOOL
Utilities
- Sewer:Public Sewer
Finances and disclosures
- Price:$1,099,000
- Price per sq. ft.:$276.69
- Tax amount:$13,500 (2023)
New listings near 15026 Blossom Bay Drive
- New
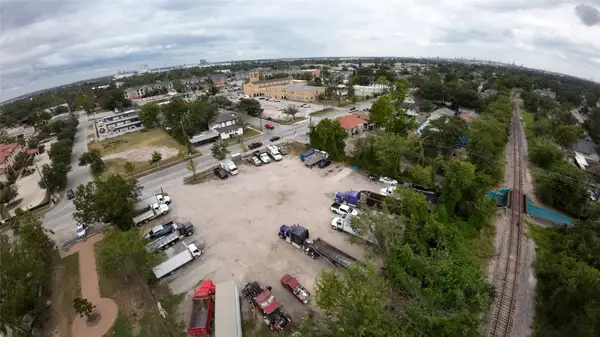 $899,000Active0 Acres
$899,000Active0 Acres7206 Capitol St, Houston, TX 77011
MLS# 24598739Listed by: REALTY WORLD HOMES & ESTATES - New
 $570,000Active3 beds 4 baths2,035 sq. ft.
$570,000Active3 beds 4 baths2,035 sq. ft.4211 Crawford Street, Houston, TX 77004
MLS# 34412525Listed by: HOMESMART - New
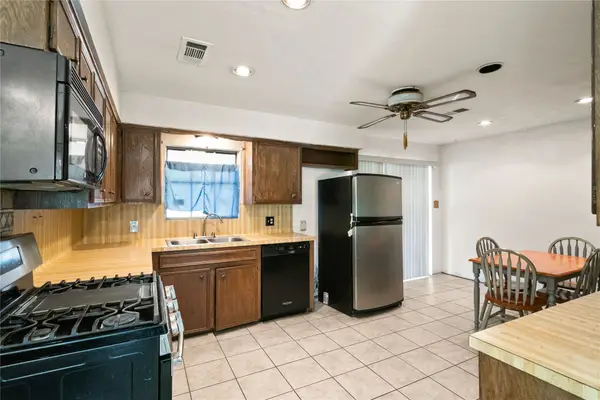 $199,900Active3 beds 2 baths1,300 sq. ft.
$199,900Active3 beds 2 baths1,300 sq. ft.522 Rainy River Drive, Houston, TX 77037
MLS# 53333519Listed by: JLA REALTY - New
 $235,140Active3 beds 2 baths1,266 sq. ft.
$235,140Active3 beds 2 baths1,266 sq. ft.2623 Lantana Spring Road, Houston, TX 77038
MLS# 61692114Listed by: LENNAR HOMES VILLAGE BUILDERS, LLC - New
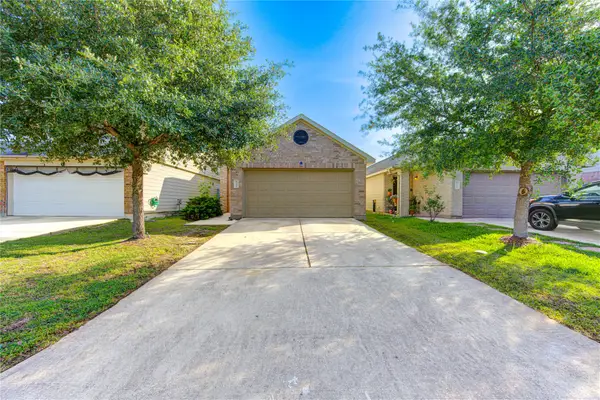 $210,000Active3 beds 3 baths1,720 sq. ft.
$210,000Active3 beds 3 baths1,720 sq. ft.15531 Kiplands Bend Drive, Houston, TX 77014
MLS# 93891041Listed by: GLAD REALTY LLC - New
 $189,900Active3 beds 2 baths1,485 sq. ft.
$189,900Active3 beds 2 baths1,485 sq. ft.12127 Palmton Street, Houston, TX 77034
MLS# 12210957Listed by: KAREN DAVIS PROPERTIES - New
 $134,900Active2 beds 2 baths1,329 sq. ft.
$134,900Active2 beds 2 baths1,329 sq. ft.2574 Marilee Lane #1, Houston, TX 77057
MLS# 12646031Listed by: RODNEY JACKSON REALTY GROUP, LLC - New
 $349,900Active3 beds 3 baths1,550 sq. ft.
$349,900Active3 beds 3 baths1,550 sq. ft.412 Neyland Street #G, Houston, TX 77022
MLS# 15760933Listed by: CITIQUEST PROPERTIES - New
 $156,000Active2 beds 2 baths891 sq. ft.
$156,000Active2 beds 2 baths891 sq. ft.12307 Kings Chase Drive, Houston, TX 77044
MLS# 36413942Listed by: KELLER WILLIAMS HOUSTON CENTRAL - Open Sat, 11am to 4pmNew
 $750,000Active4 beds 4 baths3,287 sq. ft.
$750,000Active4 beds 4 baths3,287 sq. ft.911 Chisel Point Drive, Houston, TX 77094
MLS# 36988040Listed by: KELLER WILLIAMS PREMIER REALTY
