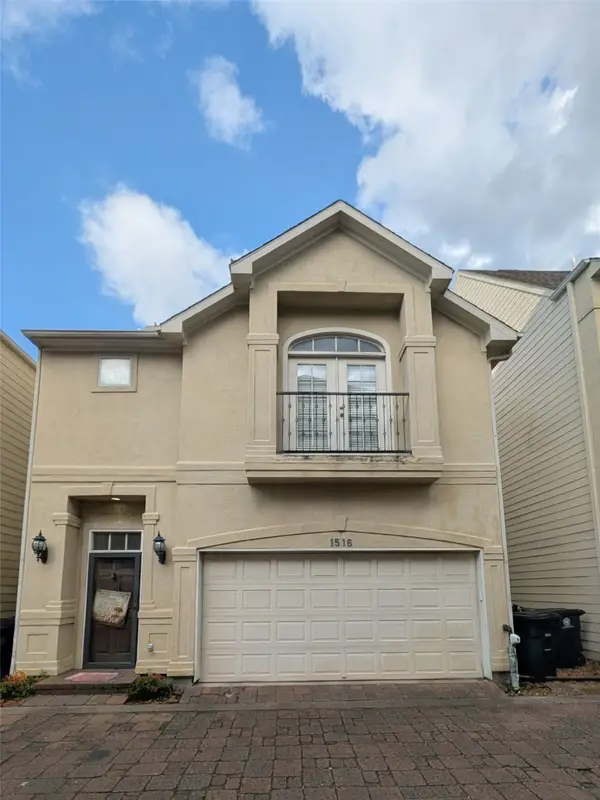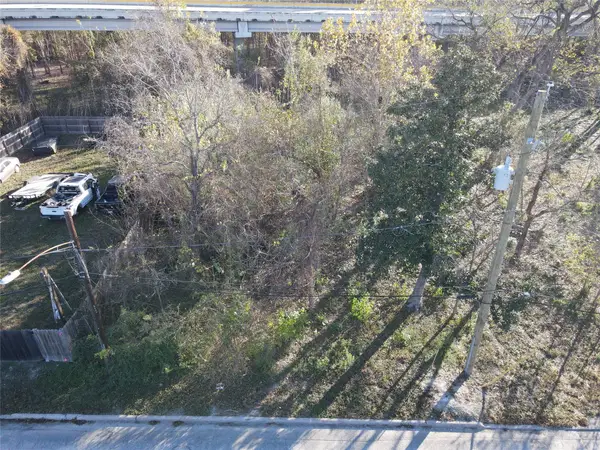1503 Vermont Street #D, Houston, TX 77006
Local realty services provided by:American Real Estate ERA Powered
1503 Vermont Street #D,Houston, TX 77006
$799,000
- 4 Beds
- 4 Baths
- 2,457 sq. ft.
- Single family
- Active
Upcoming open houses
- Sun, Jan 0401:00 pm - 04:00 pm
Listed by: carissa mendoza, angeline clark
Office: monarch real estate & ranch
MLS#:30283094
Source:HARMLS
Price summary
- Price:$799,000
- Price per sq. ft.:$325.19
- Monthly HOA dues:$183.33
About this home
Welcome to Commonwealth Park, the only new construction community in Montrose’s historic district, minutes from Downtown Houston. This Move-In-Ready Alder Plan, a beautifully designed three-story home featuring 4 bedrooms, 3.5 bathrooms, a private balcony, and a private elevator upgrade is available. Commonwealth Park is a 30 detached townhome community with multiple floor plan options, catering to those seeking a modern urban lifestyle. Residents will enjoy an on-site dog park and walkability to some of Houston’s finest shopping and dining experiences in the River Oaks District off Westheimer. Don’t miss the opportunity to experience elevated living in one of Houston's most desirable & convenient settings in Commonwealth Park!
Contact an agent
Home facts
- Year built:2025
- Listing ID #:30283094
- Updated:January 04, 2026 at 11:06 PM
Rooms and interior
- Bedrooms:4
- Total bathrooms:4
- Full bathrooms:3
- Half bathrooms:1
- Living area:2,457 sq. ft.
Heating and cooling
- Cooling:Attic Fan, Central Air, Electric
- Heating:Central, Gas
Structure and exterior
- Roof:Composition
- Year built:2025
- Building area:2,457 sq. ft.
- Lot area:0.04 Acres
Schools
- High school:LAMAR HIGH SCHOOL (HOUSTON)
- Middle school:LANIER MIDDLE SCHOOL
- Elementary school:BAKER MONTESSORI SCHOOL
Utilities
- Sewer:Public Sewer
Finances and disclosures
- Price:$799,000
- Price per sq. ft.:$325.19
- Tax amount:$1,812 (2025)
New listings near 1503 Vermont Street #D
- New
 $375,000Active2 beds 2 baths1,534 sq. ft.
$375,000Active2 beds 2 baths1,534 sq. ft.5001 Woodway Drive #1705, Houston, TX 77056
MLS# 82090723Listed by: MILE REALTY - New
 $365,000Active4 beds 4 baths2,284 sq. ft.
$365,000Active4 beds 4 baths2,284 sq. ft.1516 Palmer Street, Houston, TX 77003
MLS# 56314843Listed by: FAMCO DEVELOPMENT & BUILDING - New
 $199,000Active3 beds 2 baths2,224 sq. ft.
$199,000Active3 beds 2 baths2,224 sq. ft.1039 Marcolin Street, Houston, TX 77088
MLS# 83551444Listed by: CB&A, REALTORS-KATY - New
 $55,000Active0.15 Acres
$55,000Active0.15 Acres0 Tillison Street, Houston, TX 77088
MLS# 26333376Listed by: EATON REAL ESTATE COMPANY,LLC - New
 $299,000Active4 beds 3 baths2,240 sq. ft.
$299,000Active4 beds 3 baths2,240 sq. ft.14605 Branchwest Drive, Houston, TX 77082
MLS# 81214353Listed by: KELLER WILLIAMS MEMORIAL - New
 $58,000Active0.11 Acres
$58,000Active0.11 Acres5016 Neches Street, Houston, TX 77026
MLS# 87450663Listed by: EATON REAL ESTATE COMPANY,LLC - New
 $345,000Active2 beds 2 baths1,017 sq. ft.
$345,000Active2 beds 2 baths1,017 sq. ft.2400 Mccue Road #333, Houston, TX 77056
MLS# 21375443Listed by: KELLER WILLIAMS MEMORIAL - New
 $569,900Active3 beds 4 baths2,193 sq. ft.
$569,900Active3 beds 4 baths2,193 sq. ft.2905 Nagle Street, Houston, TX 77004
MLS# 46745792Listed by: WALZEL PROPERTIES - CORPORATE OFFICE - New
 $549,000Active6 beds 7 baths4,973 sq. ft.
$549,000Active6 beds 7 baths4,973 sq. ft.15406 Easton Gate Lane, Houston, TX 77044
MLS# 55612683Listed by: SKW REALTY - New
 $320,000Active4 beds 3 baths2,562 sq. ft.
$320,000Active4 beds 3 baths2,562 sq. ft.10210 Crooks Way Court, Houston, TX 77065
MLS# 57413430Listed by: REALTY RIGHT
