15035 Felgate Creek Drive, Houston, TX 77084
Local realty services provided by:ERA Experts
15035 Felgate Creek Drive,Houston, TX 77084
$235,000
- 3 Beds
- 2 Baths
- 1,452 sq. ft.
- Single family
- Active
Listed by:laney dye
Office:dorsett dye & associates real estate
MLS#:72949747
Source:HARMLS
Price summary
- Price:$235,000
- Price per sq. ft.:$161.85
- Monthly HOA dues:$28.75
About this home
Welcome to 15035 Felgate Creek Dr—where comfort, character, and convenience come together. This 3-bedroom, 2-bath home sits on a spacious 7,350 sq ft lot in the heart of Yorktown Colony. Inside, you’ll find vaulted ceilings, a cozy fireplace, and an open layout that feels inviting the moment you walk in. The kitchen offers great flow for everyday living or casual get-togethers, and the split-bedroom floorplan gives everyone a little extra breathing room. The primary suite has a walk-in closet and private bath, while the two secondary bedrooms are tucked away with their own full bath. Out back, the yard is ready for BBQs, playtime, or a future garden. You’ll also get a 2-car garage, low HOA, and easy access to Hwy 6, I-10, and Beltway 8. Zoned to Cy-Fair ISD, with shopping, dining, and parks nearby, this home checks all the right boxes for investors or anyone looking to put down roots in a solid neighborhood!
Contact an agent
Home facts
- Year built:1982
- Listing ID #:72949747
- Updated:October 08, 2025 at 11:45 AM
Rooms and interior
- Bedrooms:3
- Total bathrooms:2
- Full bathrooms:2
- Living area:1,452 sq. ft.
Heating and cooling
- Cooling:Central Air, Electric
- Heating:Central, Electric
Structure and exterior
- Roof:Composition
- Year built:1982
- Building area:1,452 sq. ft.
- Lot area:0.17 Acres
Schools
- High school:CYPRESS FALLS HIGH SCHOOL
- Middle school:TRUITT MIDDLE SCHOOL
- Elementary school:HORNE ELEMENTARY SCHOOL
Utilities
- Sewer:Public Sewer
Finances and disclosures
- Price:$235,000
- Price per sq. ft.:$161.85
- Tax amount:$4,852 (2024)
New listings near 15035 Felgate Creek Drive
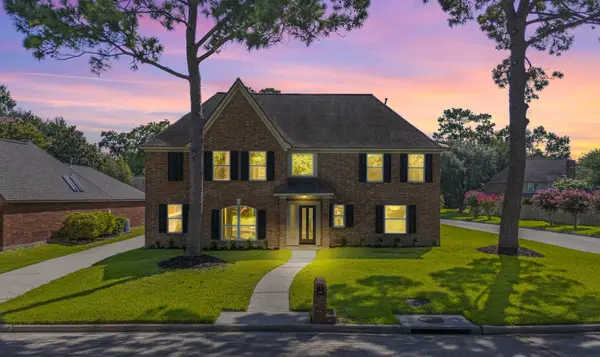 $529,900Active4 beds 4 baths3,132 sq. ft.
$529,900Active4 beds 4 baths3,132 sq. ft.3202 Hickory Falls Drive, Kingwood, TX 77345
MLS# 39332811Listed by: JLA REALTY- New
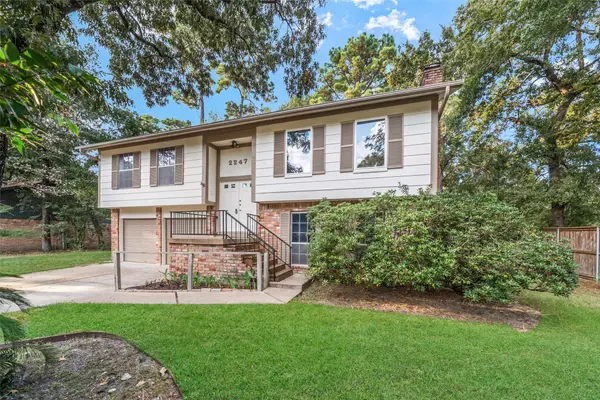 $275,000Active4 beds 2 baths2,103 sq. ft.
$275,000Active4 beds 2 baths2,103 sq. ft.2247 Oak Shores Drive, Houston, TX 77339
MLS# 13322419Listed by: SOS REALTY - New
 $339,900Active4 beds 3 baths2,652 sq. ft.
$339,900Active4 beds 3 baths2,652 sq. ft.10831 Cayman Mist Drive, Houston, TX 77075
MLS# 25231037Listed by: EXP REALTY LLC - New
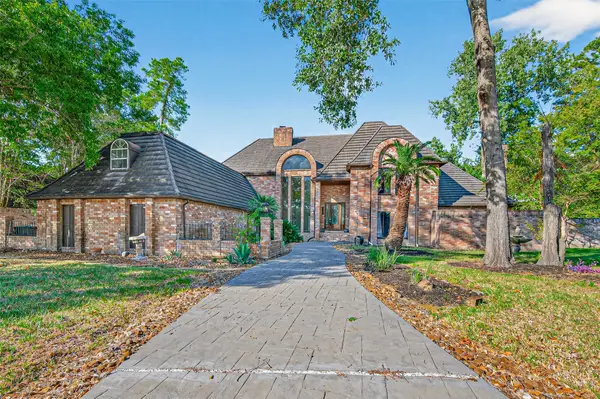 $750,000Active6 beds 6 baths5,000 sq. ft.
$750,000Active6 beds 6 baths5,000 sq. ft.3010 Cedar Woods Place, Houston, TX 77068
MLS# 40285490Listed by: UNITED REAL ESTATE - New
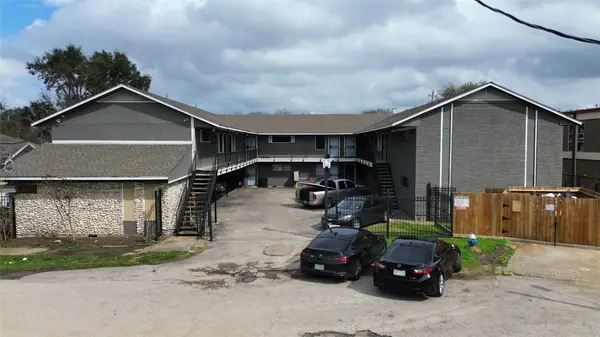 $1,200,000Active2 beds 1 baths9,226 sq. ft.
$1,200,000Active2 beds 1 baths9,226 sq. ft.2819 Berry Street #12, Houston, TX 77004
MLS# 63392809Listed by: GATSBY ADVISORS REAL ESTATE - New
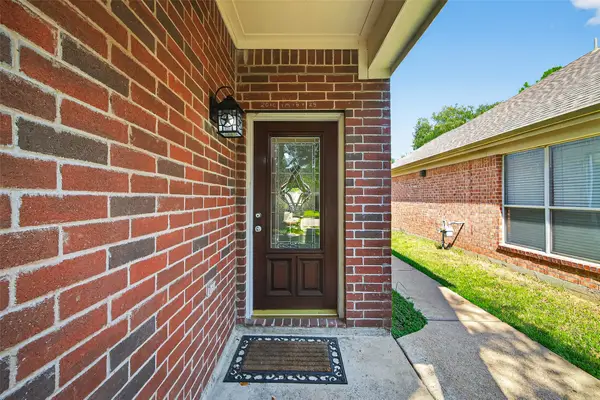 $344,500Active5 beds 4 baths3,426 sq. ft.
$344,500Active5 beds 4 baths3,426 sq. ft.2927 Red Oak Leaf Trail, Houston, TX 77084
MLS# 88487930Listed by: KELLER WILLIAMS SIGNATURE - New
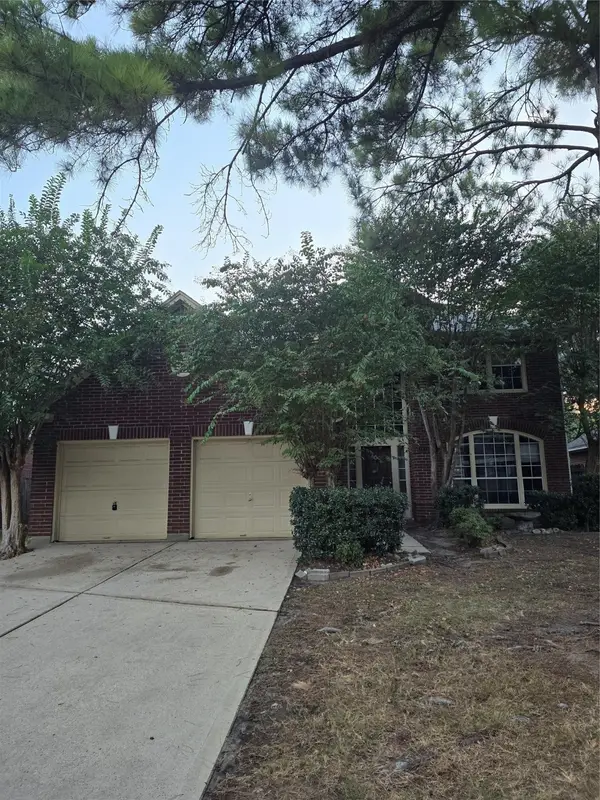 $350,000Active4 beds 3 baths2,435 sq. ft.
$350,000Active4 beds 3 baths2,435 sq. ft.7411 Pacific Ridge Court, Houston, TX 77095
MLS# 93555410Listed by: KELLER WILLIAMS MEMORIAL - New
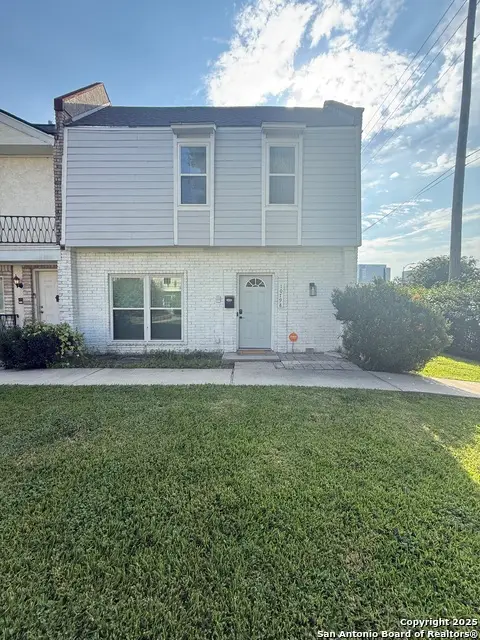 $270,000Active3 beds 3 baths1,920 sq. ft.
$270,000Active3 beds 3 baths1,920 sq. ft.10798 Briar Forest Dr. #5/24, Houston, TX 77042
MLS# 1913466Listed by: REDBIRD REALTY LLC - New
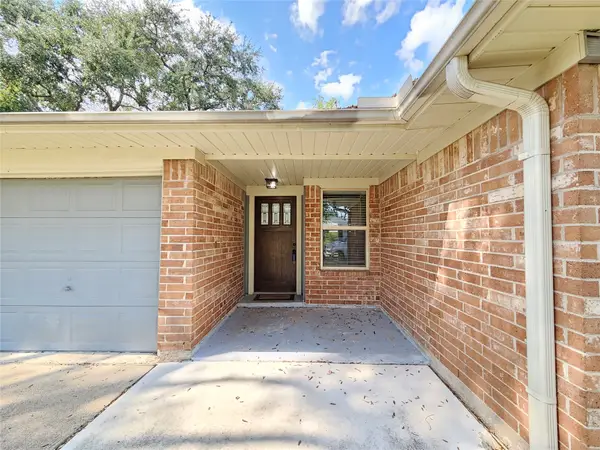 $318,000Active4 beds 2 baths1,730 sq. ft.
$318,000Active4 beds 2 baths1,730 sq. ft.12334 Brandywyne Drive, Houston, TX 77077
MLS# 35635578Listed by: ABSOLUTE REALTY GROUP INC. - New
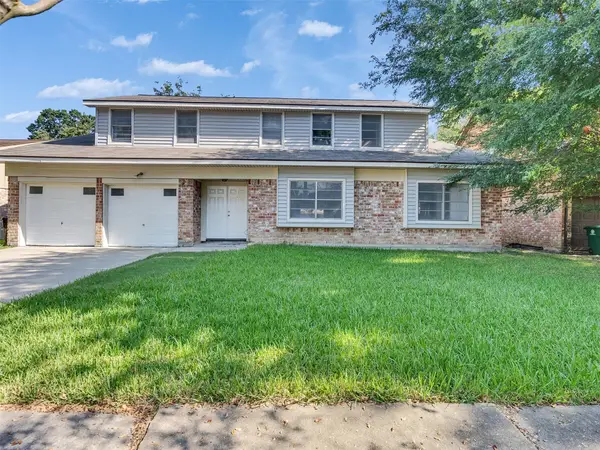 $300,000Active4 beds 2 baths3,006 sq. ft.
$300,000Active4 beds 2 baths3,006 sq. ft.12710 Crow Valley Lane, Houston, TX 77099
MLS# 42796449Listed by: PRIORITY REALTY
