1506 Haven Lock Drive, Houston, TX 77077
Local realty services provided by:American Real Estate ERA Powered
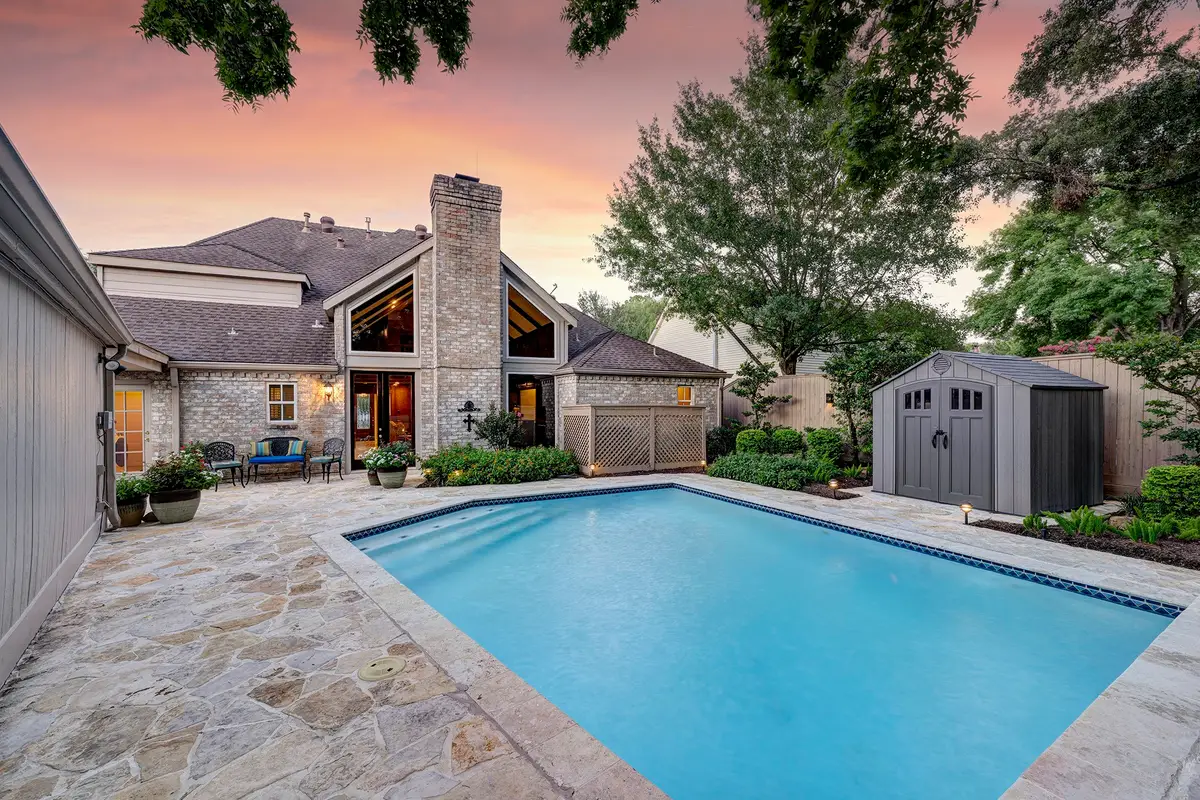
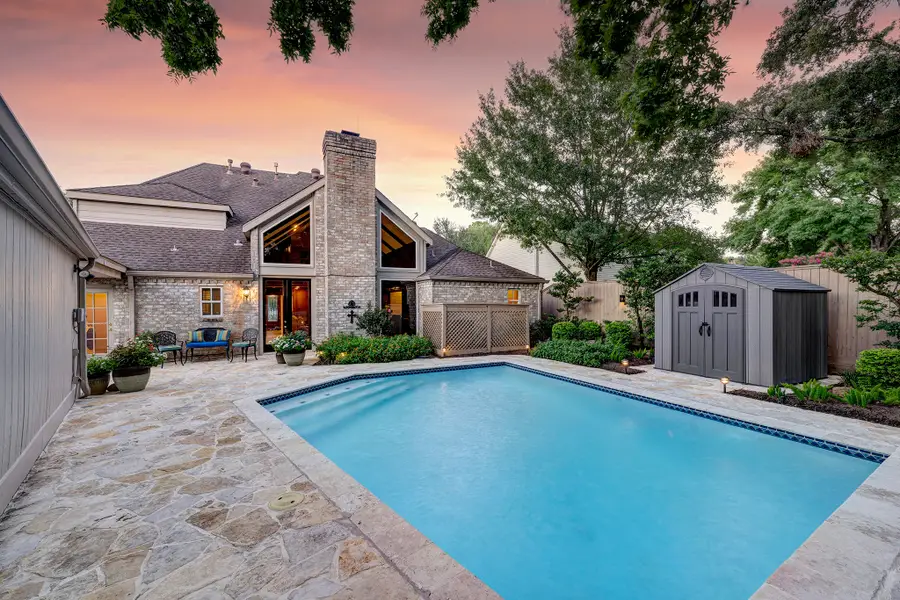
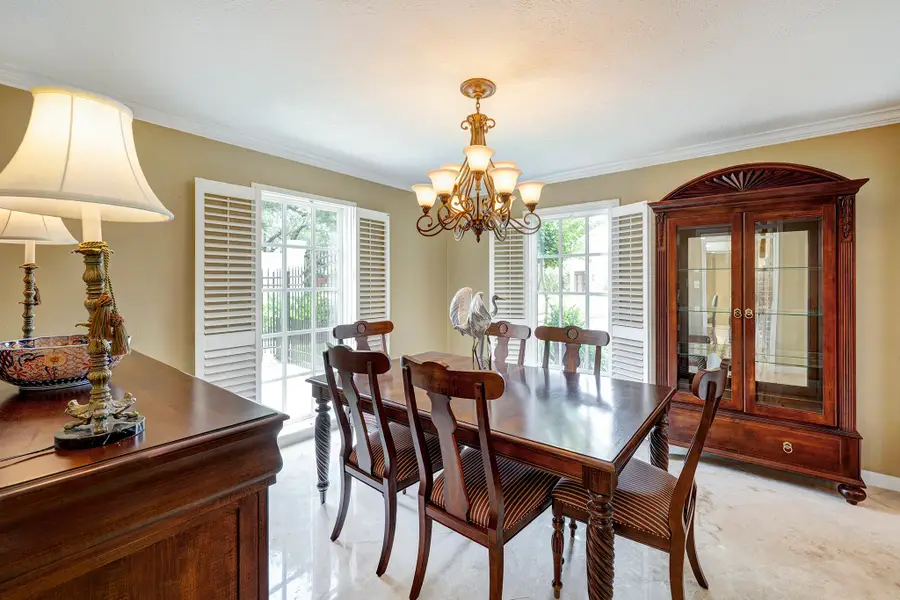
1506 Haven Lock Drive,Houston, TX 77077
$619,500
- 3 Beds
- 3 Baths
- 2,761 sq. ft.
- Single family
- Active
Listed by:rebecca turner
Office:greenwood king properties - voss office
MLS#:814377
Source:HARMLS
Price summary
- Price:$619,500
- Price per sq. ft.:$224.38
- Monthly HOA dues:$82.75
About this home
From the moment you pull up to this beautiful Village Place home, you'll know you have found something special & rarely seen in this price range. A home so loved & so beautifully maintained that all you can say is "WOW!" Welcome to 1506 Haven Lock, a beautiful 3/2.5 w/3 distinct living areas that will impress from the start - bright natural light, gorgeous landscaping, & thoughtful finishes. With ongoing improvements during the sellers' 25 years at this address, the home shines w/pride in ownership. From highest quality travertine floors (2010), to kitchen & primary bath remodel (2010), to 2024/2025 HVAC, the home has been meticulously cared for. Recent windows throughout, 2025 pool filter replacement & pool pump maintenance, recent sod & landscaping/hardscaping improvements, recent carpet, & more. Close proximity to Club Westside, Lakeside CC, and Terry Hershey Park. Fast access to Briar Forest, Memorial Drive, I-10, and the beltway. Make your appointment today! All info per Seller.
Contact an agent
Home facts
- Year built:1977
- Listing Id #:814377
- Updated:August 18, 2025 at 11:38 AM
Rooms and interior
- Bedrooms:3
- Total bathrooms:3
- Full bathrooms:2
- Half bathrooms:1
- Living area:2,761 sq. ft.
Heating and cooling
- Cooling:Attic Fan, Central Air, Electric
- Heating:Central, Gas
Structure and exterior
- Roof:Composition
- Year built:1977
- Building area:2,761 sq. ft.
- Lot area:0.2 Acres
Schools
- High school:WESTSIDE HIGH SCHOOL
- Middle school:REVERE MIDDLE SCHOOL
- Elementary school:ASKEW ELEMENTARY SCHOOL
Utilities
- Sewer:Public Sewer
Finances and disclosures
- Price:$619,500
- Price per sq. ft.:$224.38
- Tax amount:$9,291 (2024)
New listings near 1506 Haven Lock Drive
- New
 $174,900Active3 beds 1 baths1,189 sq. ft.
$174,900Active3 beds 1 baths1,189 sq. ft.8172 Milredge Street, Houston, TX 77017
MLS# 33178315Listed by: KELLER WILLIAMS HOUSTON CENTRAL - New
 $2,250,000Active5 beds 5 baths4,537 sq. ft.
$2,250,000Active5 beds 5 baths4,537 sq. ft.5530 Woodway Drive, Houston, TX 77056
MLS# 33401053Listed by: MARTHA TURNER SOTHEBY'S INTERNATIONAL REALTY - New
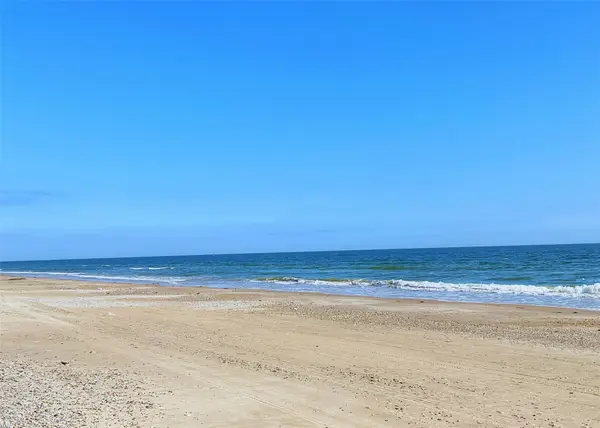 $44,000Active0.18 Acres
$44,000Active0.18 Acres1062 Pennington Street, Gilchrist, TX 77617
MLS# 40654910Listed by: RE/MAX EAST - New
 $410,000Active3 beds 2 baths2,477 sq. ft.
$410,000Active3 beds 2 baths2,477 sq. ft.11030 Acanthus Lane, Houston, TX 77095
MLS# 51676813Listed by: EXP REALTY, LLC - New
 $260,000Active4 beds 2 baths2,083 sq. ft.
$260,000Active4 beds 2 baths2,083 sq. ft.15410 Empanada Drive, Houston, TX 77083
MLS# 62222077Listed by: EXCLUSIVE REALTY GROUP LLC - New
 $239,900Active4 beds 3 baths2,063 sq. ft.
$239,900Active4 beds 3 baths2,063 sq. ft.6202 Verde Valley Drive, Houston, TX 77396
MLS# 67806666Listed by: TEXAS SIGNATURE REALTY - New
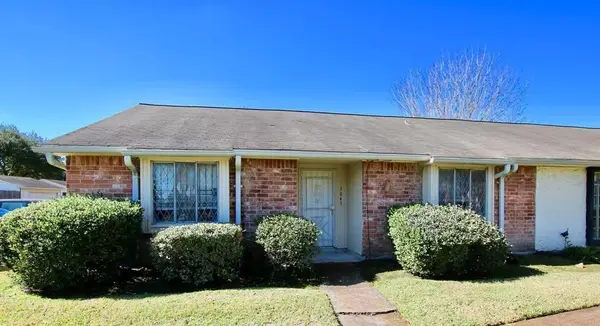 $147,500Active3 beds 2 baths1,332 sq. ft.
$147,500Active3 beds 2 baths1,332 sq. ft.12843 Clarewood Drive, Houston, TX 77072
MLS# 71778847Listed by: RENTERS WAREHOUSE TEXAS, LLC - New
 $349,000Active3 beds 3 baths1,729 sq. ft.
$349,000Active3 beds 3 baths1,729 sq. ft.9504 Retriever Way, Houston, TX 77055
MLS# 72305686Listed by: BRADEN REAL ESTATE GROUP - New
 $234,000Active3 beds 2 baths1,277 sq. ft.
$234,000Active3 beds 2 baths1,277 sq. ft.6214 Granton Street, Houston, TX 77026
MLS# 76961185Listed by: PAK HOME REALTY - New
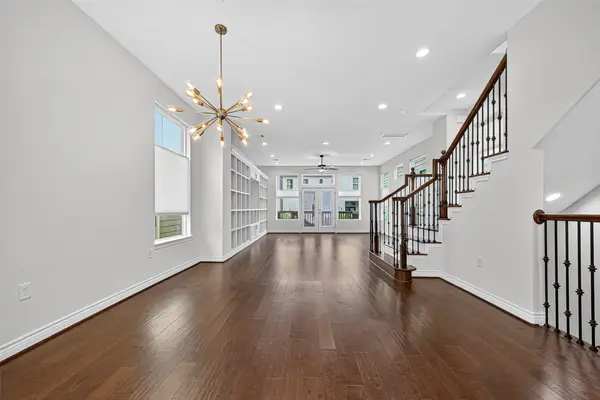 $529,000Active3 beds 4 baths2,481 sq. ft.
$529,000Active3 beds 4 baths2,481 sq. ft.1214 E 29th Street, Houston, TX 77009
MLS# 79635475Listed by: BERKSHIRE HATHAWAY HOMESERVICES PREMIER PROPERTIES
