1506 W 43rd Street, Houston, TX 77018
Local realty services provided by:ERA Experts
1506 W 43rd Street,Houston, TX 77018
$1,375,000
- 4 Beds
- 5 Baths
- 4,044 sq. ft.
- Single family
- Active
Listed by: khai tran
Office: martha turner sotheby's international realty
MLS#:87813125
Source:HARMLS
Price summary
- Price:$1,375,000
- Price per sq. ft.:$340.01
About this home
A True Show Stopper in the Heart of Oak Forest! Architectural masterpiece, a collaboration between Scennett Designs and Urban Constructors, seamlessly blends timeless elegance with modern luxury. From its classic slurry brick façade and striking design details to the thoughtfully crafted floor plan, every element was designed with style and functionality in mind. Oversize 2 car garage and gated motor court for a 3rd vehicle. Entertain guest in the spacious patio with built-in summer kitchen. Back yard is perfect for a future swimming pool. Interior features 4 bedrms, 4.5 bathrms, a private ensuite and private study on 1st floor, large gamerm, dedicated theatre room, elevator capable. Built-ins throughout, wide plank white oak flooring, Taj Mahal Quartzite counters, high-end appliances, custom cabinets and a glass enclosed wine vault. Primary suite is a true retreat, complete with a cozy cast stone fireplace, spa-like bath with a massive rain shower, freestanding soaking tub.
Contact an agent
Home facts
- Year built:2024
- Listing ID #:87813125
- Updated:December 17, 2025 at 03:36 PM
Rooms and interior
- Bedrooms:4
- Total bathrooms:5
- Full bathrooms:4
- Half bathrooms:1
- Living area:4,044 sq. ft.
Heating and cooling
- Cooling:Central Air, Electric
- Heating:Central, Gas
Structure and exterior
- Roof:Composition
- Year built:2024
- Building area:4,044 sq. ft.
- Lot area:0.17 Acres
Schools
- High school:WALTRIP HIGH SCHOOL
- Middle school:BLACK MIDDLE SCHOOL
- Elementary school:OAK FOREST ELEMENTARY SCHOOL (HOUSTON)
Utilities
- Sewer:Public Sewer
Finances and disclosures
- Price:$1,375,000
- Price per sq. ft.:$340.01
- Tax amount:$29,971 (2024)
New listings near 1506 W 43rd Street
- New
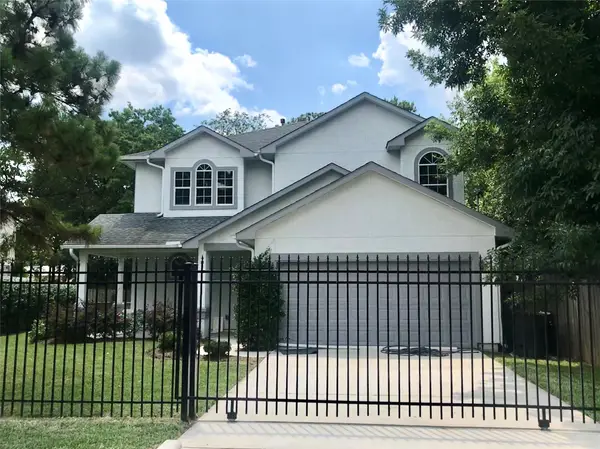 $390,000Active4 beds 3 baths
$390,000Active4 beds 3 baths4925 Talina Way, Houston, TX 77041
MLS# 14674452Listed by: REALM REAL ESTATE PROFESSIONALS - WEST HOUSTON - New
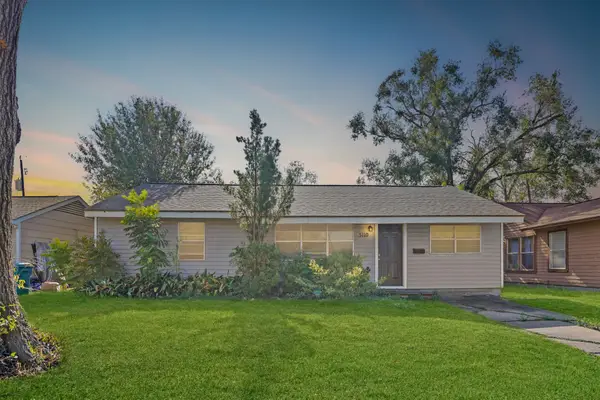 $180,000Active3 beds 1 baths1,196 sq. ft.
$180,000Active3 beds 1 baths1,196 sq. ft.5110 Perry Street, Houston, TX 77021
MLS# 15250819Listed by: EXP REALTY LLC - Open Sat, 12 to 2pmNew
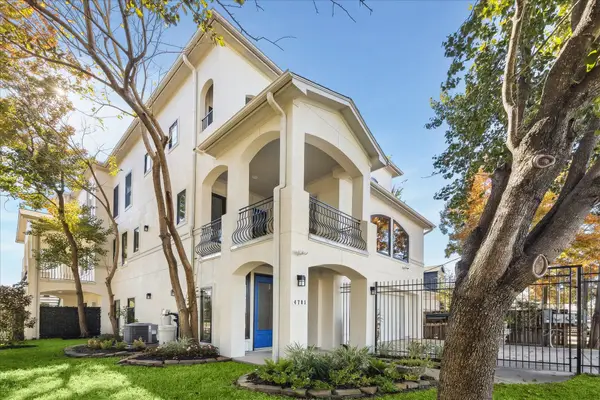 $549,500Active3 beds 4 baths2,657 sq. ft.
$549,500Active3 beds 4 baths2,657 sq. ft.4701 Inker Street, Houston, TX 77007
MLS# 16997567Listed by: KELLER WILLIAMS MEMORIAL - New
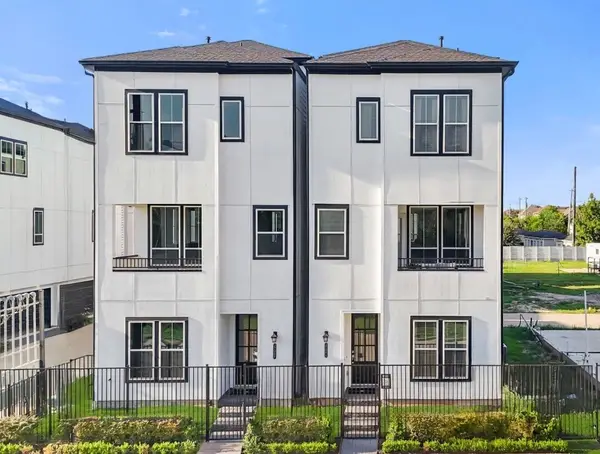 $464,990Active3 beds 4 baths1,914 sq. ft.
$464,990Active3 beds 4 baths1,914 sq. ft.2706 Grand Fountains Drive #C, Houston, TX 77054
MLS# 29194022Listed by: NEW AGE - New
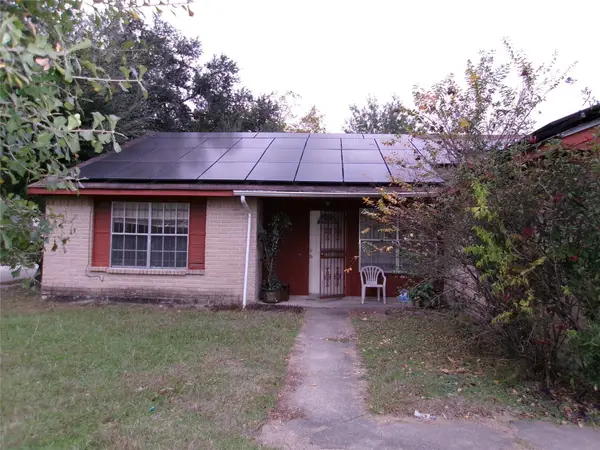 $132,000Active4 beds 2 baths1,914 sq. ft.
$132,000Active4 beds 2 baths1,914 sq. ft.3250 Walhalla Drive, Houston, TX 77066
MLS# 29663883Listed by: JACKSON NATIONAL REALTY - New
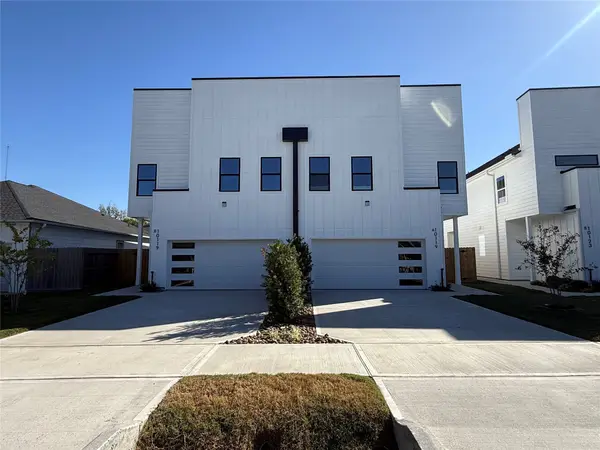 $750,000Active8 beds 6 baths5,444 sq. ft.
$750,000Active8 beds 6 baths5,444 sq. ft.10042 Comanche Lane, Houston, TX 77041
MLS# 4177904Listed by: REALM REAL ESTATE PROFESSIONALS - WEST HOUSTON - New
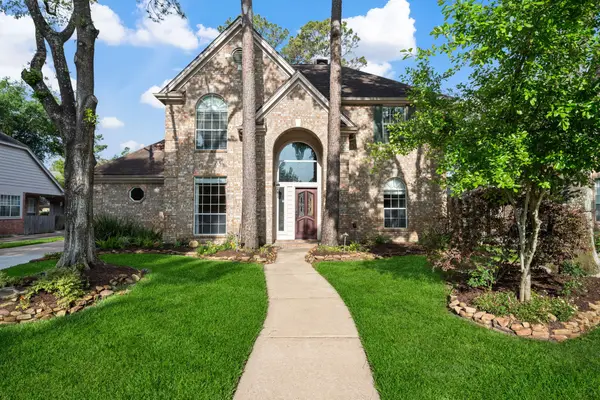 $410,000Active4 beds 3 baths2,705 sq. ft.
$410,000Active4 beds 3 baths2,705 sq. ft.9315 Woodwind Lakes Drive, Houston, TX 77040
MLS# 44208082Listed by: CB&A, REALTORS - New
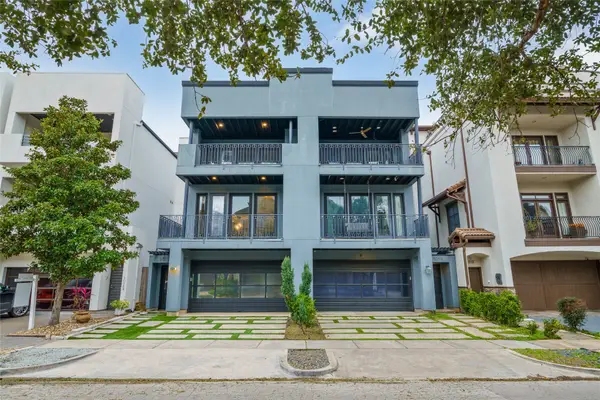 $735,000Active3 beds 3 baths3,360 sq. ft.
$735,000Active3 beds 3 baths3,360 sq. ft.1016 Crocker Street, Houston, TX 77019
MLS# 51388904Listed by: FIV REALTY CO TEXAS LLC - New
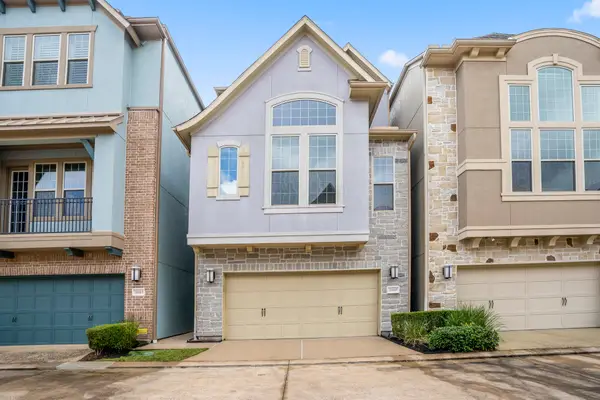 $419,000Active3 beds 4 baths2,211 sq. ft.
$419,000Active3 beds 4 baths2,211 sq. ft.11005 Acorn Falls Drive, Houston, TX 77043
MLS# 75427008Listed by: RE/MAX THE WOODLANDS & SPRING - Open Sat, 1 to 3pmNew
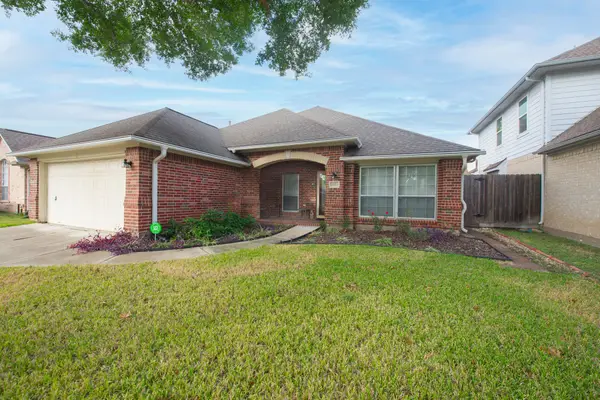 $329,900Active3 beds 2 baths2,116 sq. ft.
$329,900Active3 beds 2 baths2,116 sq. ft.13202 Poplar Glen Lane, Houston, TX 77082
MLS# 89065498Listed by: BETTER HOMES AND GARDENS REAL ESTATE GARY GREENE - KATY
