15066 Kimberley Court, Houston, TX 77079
Local realty services provided by:ERA EXPERTS

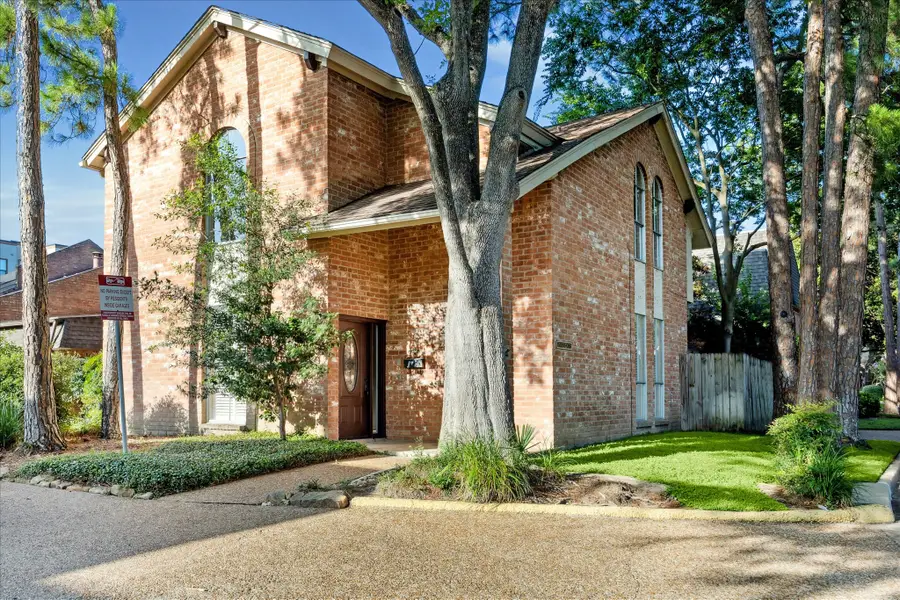
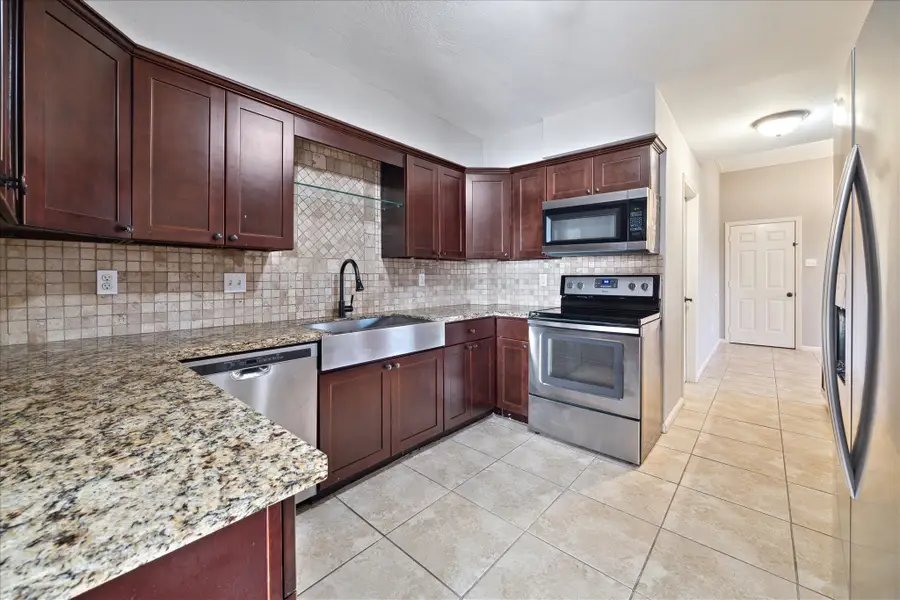
Listed by:michelle hinton832-795-2246
Office:compass re texas, llc. - memorial
MLS#:10138466
Source:HARMLS
Price summary
- Price:$334,000
- Price per sq. ft.:$139.63
- Monthly HOA dues:$240
About this home
Fabulous townhome, ideally located in Houston’s highly desirable Memorial West area. Situated on a prime corner lot, this home features an attached two-car garage and a private, fenced patio. The kitchen has been thoughtfully redesigned with an open-concept layout that flows seamlessly into the family room. This home also boasts a recently updated HVAC system. Just minutes from Terry Hershey Park, residents enjoy easy access to miles of scenic hike-and-bike trails, lush green spaces, and endless outdoor activities. This established townhome community is renowned for its tree-lined streets and unbeatable location near Memorial Drive and I-10. Community amenities include a sparkling pool, a welcoming clubhouse, and low monthly maintenance fees that cover landscaping, trash pickup, and grounds care. Zoned to top-rated Spring Branch ISD schools and conveniently close to premier shopping, dining, and entertainment options.
Contact an agent
Home facts
- Year built:1974
- Listing Id #:10138466
- Updated:August 12, 2025 at 12:07 AM
Rooms and interior
- Bedrooms:3
- Total bathrooms:3
- Full bathrooms:2
- Half bathrooms:1
- Living area:2,392 sq. ft.
Heating and cooling
- Cooling:Central Air, Gas
- Heating:Central, Electric
Structure and exterior
- Roof:Composition
- Year built:1974
- Building area:2,392 sq. ft.
Schools
- High school:STRATFORD HIGH SCHOOL (SPRING BRANCH)
- Middle school:SPRING FOREST MIDDLE SCHOOL
- Elementary school:NOTTINGHAM ELEMENTARY SCHOOL
Utilities
- Sewer:Public Sewer
Finances and disclosures
- Price:$334,000
- Price per sq. ft.:$139.63
- Tax amount:$7,587 (2024)
New listings near 15066 Kimberley Court
- New
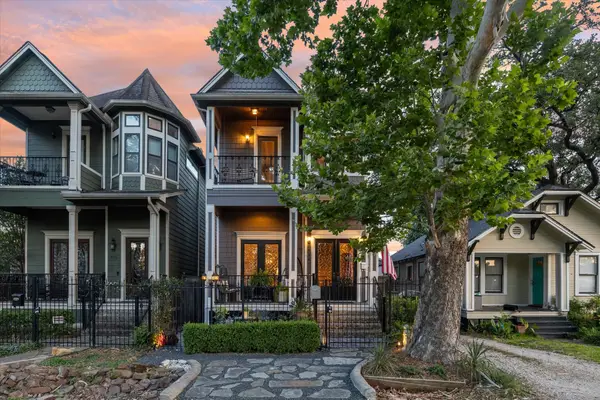 $669,000Active3 beds 3 baths2,293 sq. ft.
$669,000Active3 beds 3 baths2,293 sq. ft.414 E 28th Street, Houston, TX 77008
MLS# 12982778Listed by: NEW LEAF REAL ESTATE - New
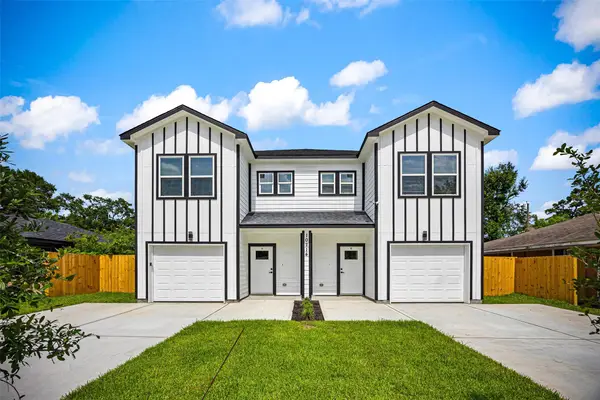 $475,000Active3 beds -- baths3,400 sq. ft.
$475,000Active3 beds -- baths3,400 sq. ft.10214 Hollyglen Drive, Houston, TX 77016
MLS# 13929922Listed by: JLA REALTY - New
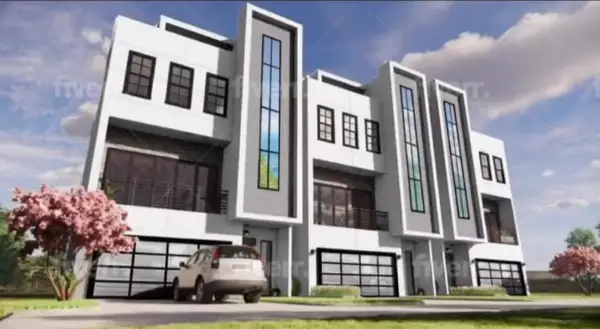 $1,200,000Active3 beds 4 baths3,231 sq. ft.
$1,200,000Active3 beds 4 baths3,231 sq. ft.4111 Kolb Street, Houston, TX 77007
MLS# 17218197Listed by: WORLD WIDE REALTY,LLC - New
 $219,900Active4 beds 2 baths1,990 sq. ft.
$219,900Active4 beds 2 baths1,990 sq. ft.1502 Ash Meadow Drive, Houston, TX 77090
MLS# 26312985Listed by: GRACE & COMPANY - New
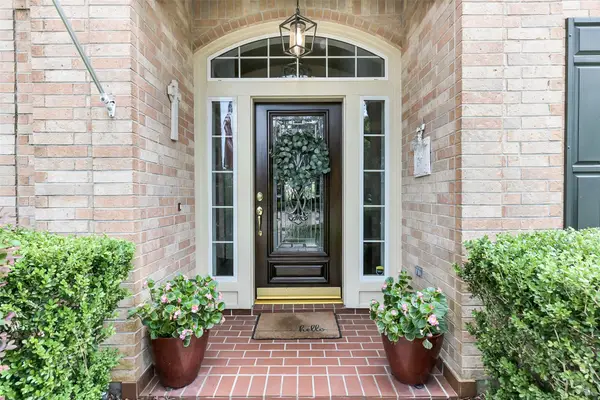 $565,000Active5 beds 4 baths3,675 sq. ft.
$565,000Active5 beds 4 baths3,675 sq. ft.4418 Towering Oak Court, Houston, TX 77059
MLS# 26770714Listed by: RE/MAX LEADING EDGE - New
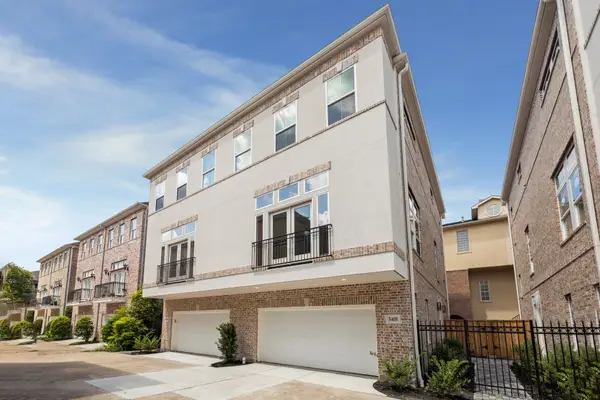 $529,900Active3 beds 4 baths2,376 sq. ft.
$529,900Active3 beds 4 baths2,376 sq. ft.5403 Dickson Street, Houston, TX 77007
MLS# 334292Listed by: COMPASS RE TEXAS, LLC - HOUSTON - New
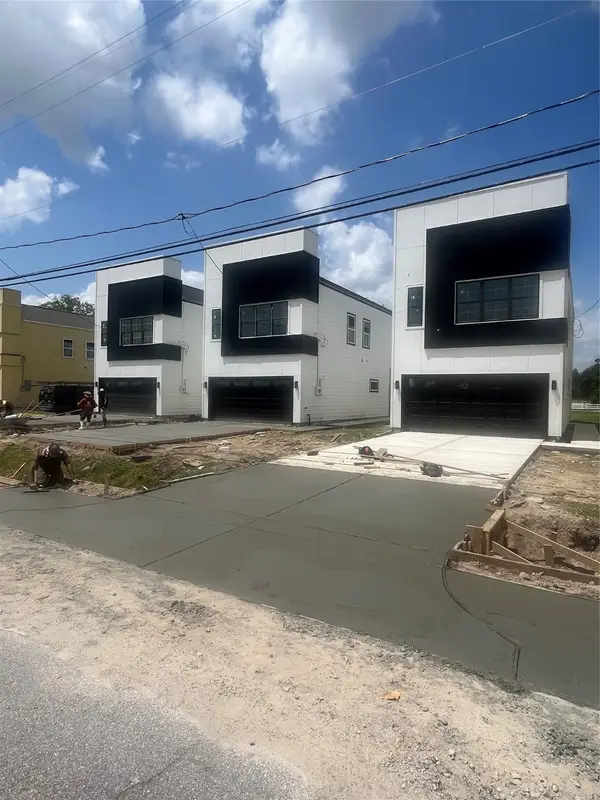 $350,000Active3 beds 3 baths1,774 sq. ft.
$350,000Active3 beds 3 baths1,774 sq. ft.7812 Denton Street, Houston, TX 77028
MLS# 51821061Listed by: WORLD WIDE REALTY,LLC - New
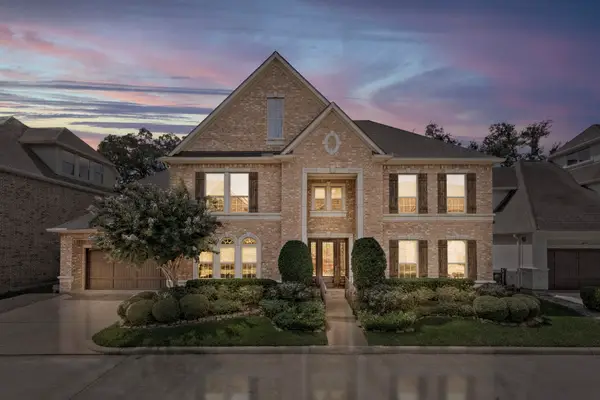 $1,000,000Active4 beds 4 baths3,693 sq. ft.
$1,000,000Active4 beds 4 baths3,693 sq. ft.26 Windsor Court, Houston, TX 77055
MLS# 58410760Listed by: RE/MAX FINE PROPERTIES - New
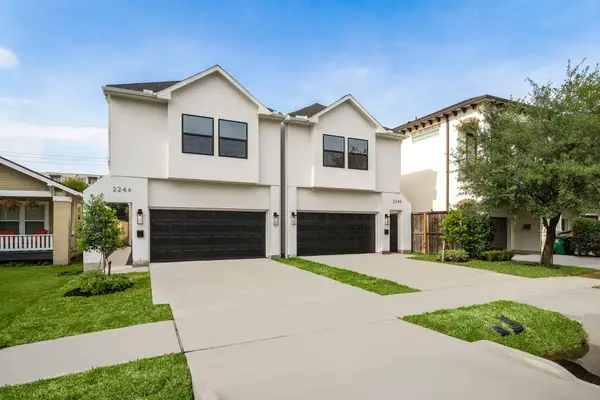 $710,000Active3 beds 3 baths2,469 sq. ft.
$710,000Active3 beds 3 baths2,469 sq. ft.6018 Truro Street, Houston, TX 77007
MLS# 62245749Listed by: INNOVA REALTY GROUP - New
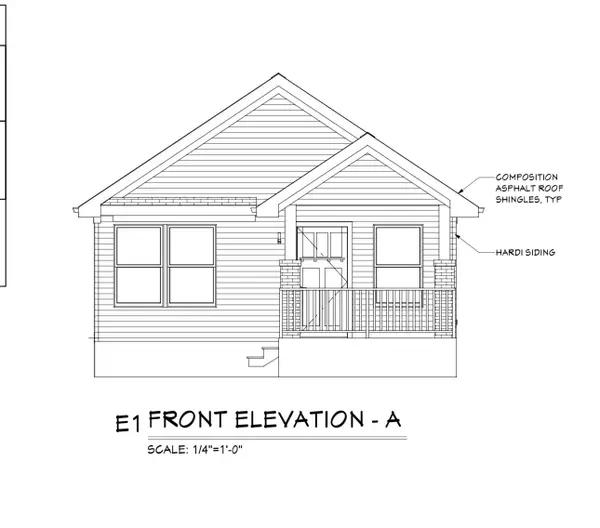 $400,000Active2 beds 1 baths936 sq. ft.
$400,000Active2 beds 1 baths936 sq. ft.1210 Crockett Street, Houston, TX 77007
MLS# 79206790Listed by: WORLD WIDE REALTY,LLC

