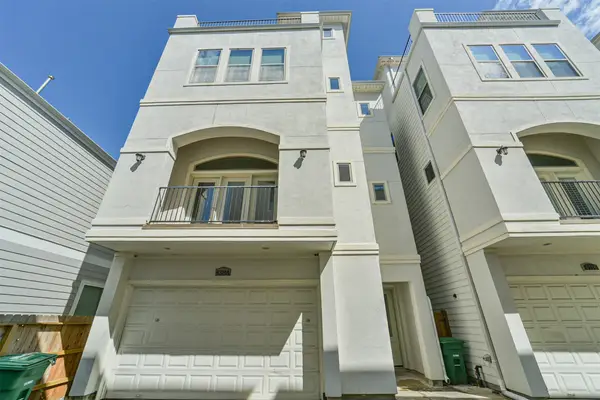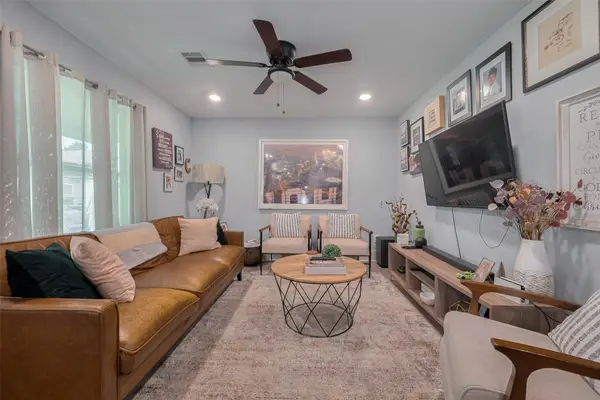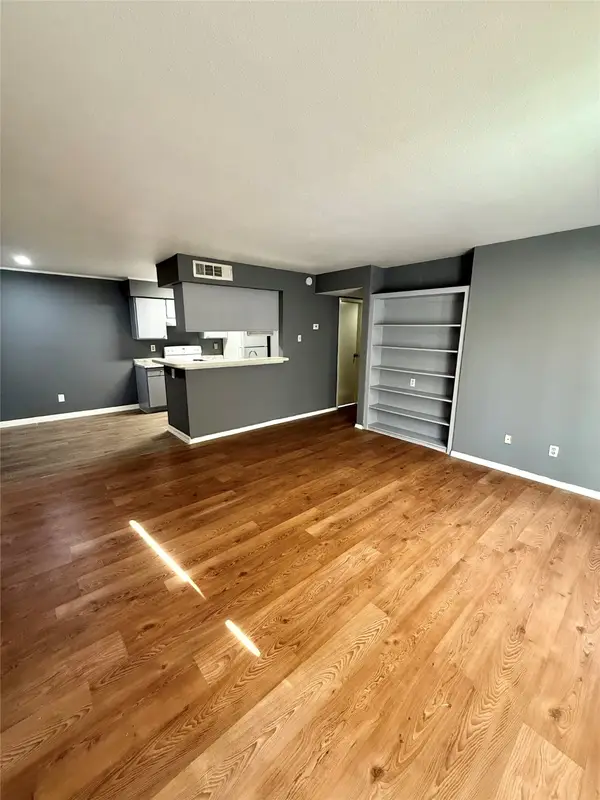1508 Nicholson Street, Houston, TX 77008
Local realty services provided by:ERA Experts
Listed by:lauri wilson
Office:cb&a, realtors-katy
MLS#:55022828
Source:HARMLS
Price summary
- Price:$799,000
- Price per sq. ft.:$323.48
About this home
Charming Craftsman w/ the historic allure of Heights homes & modern 20th-century amenities. Enjoy a spacious front porch overlooking Heights Hike & Bike Trail & Herkimer Park. THE INTERIOR HAS BEEN FRESHLY PAINTED IN JULY 2025! Gorgeous details include crown molding, hardwood floors, large primary suite w/ views of the front porch & back deck. A well-equipped kitchen opens to the large living room w/ a cozy fireplace, formal dining room, half bath, & large backyard deck. Discover unique touches upstairs: a secret room behind the bookcase, built-in office desk, hideaway TV nook in the family/game/media room, & 3 walk-in attic storage spaces. Recent updates include: 2024- New Roof, New north & east Fence, New Backyard Deck, New Blinds. See Updates & Features for a full list. Join in on White Linen Nights, Lights in the Heights, and the Heights Home Tour. See the Haven Magazine link under Virtual Tour, page 50. Schedule a tour today!
Contact an agent
Home facts
- Year built:1999
- Listing ID #:55022828
- Updated:October 03, 2025 at 11:43 AM
Rooms and interior
- Bedrooms:3
- Total bathrooms:3
- Full bathrooms:2
- Half bathrooms:1
- Living area:2,470 sq. ft.
Heating and cooling
- Cooling:Central Air, Electric
- Heating:Central, Gas
Structure and exterior
- Roof:Composition
- Year built:1999
- Building area:2,470 sq. ft.
- Lot area:0.1 Acres
Schools
- High school:HEIGHTS HIGH SCHOOL
- Middle school:HAMILTON MIDDLE SCHOOL (HOUSTON)
- Elementary school:LOVE ELEMENTARY SCHOOL
Utilities
- Sewer:Public Sewer
Finances and disclosures
- Price:$799,000
- Price per sq. ft.:$323.48
- Tax amount:$16,680 (2023)
New listings near 1508 Nicholson Street
- New
 $549,900Active3 beds 4 baths2,351 sq. ft.
$549,900Active3 beds 4 baths2,351 sq. ft.4314 Gibson Street #A, Houston, TX 77007
MLS# 13425009Listed by: KELLER WILLIAMS SIGNATURE - New
 $484,000Active3 beds 4 baths2,743 sq. ft.
$484,000Active3 beds 4 baths2,743 sq. ft.16526 De Lozier Street, Houston, TX 77040
MLS# 19555042Listed by: CROSSROADS REAL ESTATE - New
 $214,900Active3 beds 2 baths1,269 sq. ft.
$214,900Active3 beds 2 baths1,269 sq. ft.2758 Foliage Green Drive, Kingwood, TX 77339
MLS# 28969729Listed by: JLA REALTY - New
 $449,500Active4 beds 4 baths1,950 sq. ft.
$449,500Active4 beds 4 baths1,950 sq. ft.1540 Sheffield Boulevard, Houston, TX 77015
MLS# 2946156Listed by: CENTURY 21 GARLINGTON & ASSOC. - New
 $265,000Active2 beds 2 baths1,954 sq. ft.
$265,000Active2 beds 2 baths1,954 sq. ft.6326 Crab Orchard Road, Houston, TX 77057
MLS# 30606442Listed by: CLARIDGE PROPERTIES INC. - New
 $550,000Active5 beds 4 baths3,294 sq. ft.
$550,000Active5 beds 4 baths3,294 sq. ft.5006 Sandy Cedar Drive, Kingwood, TX 77345
MLS# 3417210Listed by: RE/MAX UNIVERSAL - New
 $272,000Active3 beds 3 baths1,520 sq. ft.
$272,000Active3 beds 3 baths1,520 sq. ft.838 Royal George Lane, Houston, TX 77047
MLS# 35158618Listed by: UTR TEXAS, REALTORS - New
 $98,000Active2 beds 1 baths886 sq. ft.
$98,000Active2 beds 1 baths886 sq. ft.12905 Woodforest Boulevard #701, Houston, TX 77015
MLS# 44094523Listed by: TEXAS PROMINENT REALTY INC - New
 $1,750,000Active5 beds 5 baths4,047 sq. ft.
$1,750,000Active5 beds 5 baths4,047 sq. ft.814 Azalea Street, Houston, TX 77018
MLS# 57078794Listed by: BRENT ALLEN PROPERTIES - New
 $620,000Active3 beds 3 baths2,064 sq. ft.
$620,000Active3 beds 3 baths2,064 sq. ft.10158 Whiteside Lane, Houston, TX 77043
MLS# 60413048Listed by: KELLER WILLIAMS REALTY SOUTHWEST
