1514 Gardenia Drive, Houston, TX 77018
Local realty services provided by:ERA EXPERTS
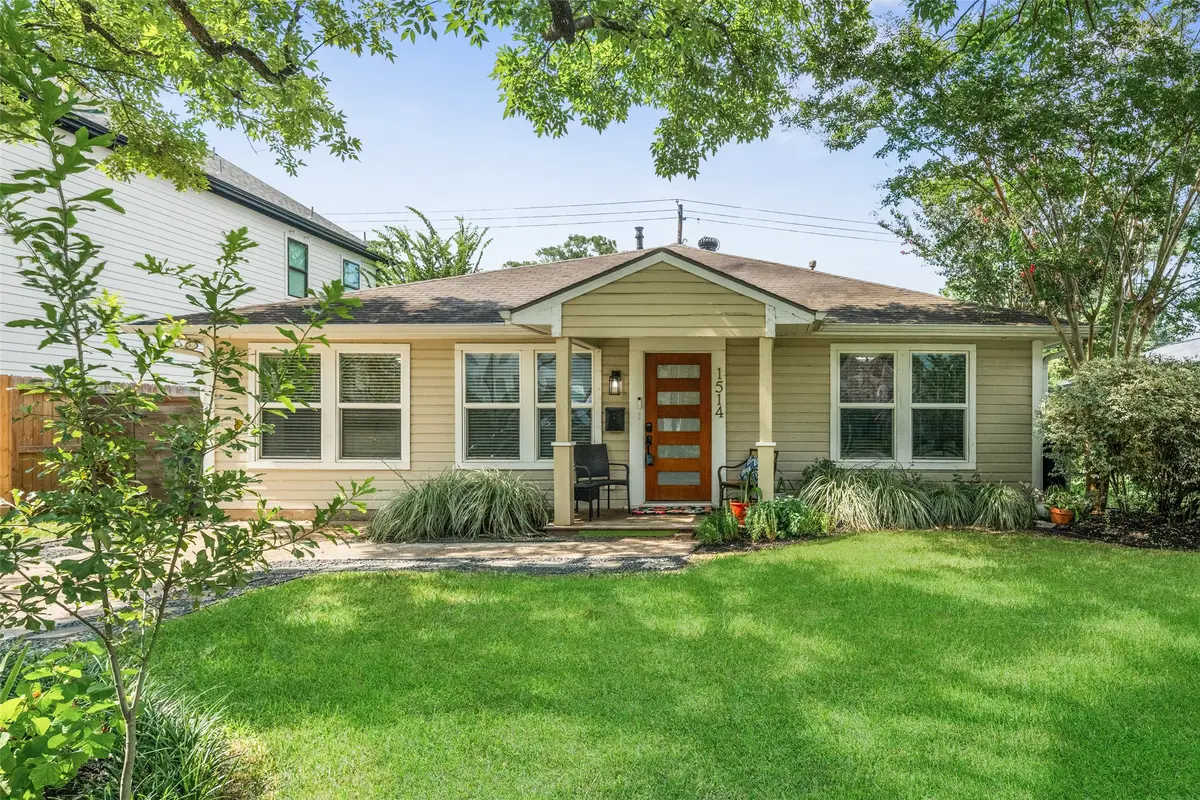


1514 Gardenia Drive,Houston, TX 77018
$574,900
- 4 Beds
- 3 Baths
- 2,000 sq. ft.
- Single family
- Active
Listed by:virginia ledwell
Office:led well realty
MLS#:74281646
Source:HARMLS
Price summary
- Price:$574,900
- Price per sq. ft.:$287.45
- Monthly HOA dues:$2.08
About this home
Strategic price adjustment positions this Oak Forest gem as one of the best values in the neighborhood. Beneath soaring trees in coveted Section 2, this rare 4-bedroom, 3-bath home blends timeless charm with modern comfort across more than 2,000 sq. ft. Solid hardwood floors, recessed lighting, and a flexible layout make it ideal for everyday living and entertaining. The formal living connects seamlessly to a versatile family or dining space off the sunlit kitchen and breakfast nook. The thoughtful floor plan includes a private front ensuite, two secondary bedrooms with a shared bath, and a spacious rear primary retreat with French door access to a tranquil courtyard-style pergola. Just two blocks from Frank Black Middle School and zoned to Oak Forest Elementary, with quick access to 610, I-10, 290, and 45—minutes from local parks, dining, and Oak Forest favorites.
Contact an agent
Home facts
- Year built:1949
- Listing Id #:74281646
- Updated:August 20, 2025 at 05:06 PM
Rooms and interior
- Bedrooms:4
- Total bathrooms:3
- Full bathrooms:3
- Living area:2,000 sq. ft.
Heating and cooling
- Cooling:Central Air, Electric
- Heating:Central, Gas, Wall Furnace
Structure and exterior
- Roof:Composition
- Year built:1949
- Building area:2,000 sq. ft.
- Lot area:0.15 Acres
Schools
- High school:WALTRIP HIGH SCHOOL
- Middle school:BLACK MIDDLE SCHOOL
- Elementary school:OAK FOREST ELEMENTARY SCHOOL (HOUSTON)
Utilities
- Sewer:Public Sewer
Finances and disclosures
- Price:$574,900
- Price per sq. ft.:$287.45
- Tax amount:$9,468 (2024)
New listings near 1514 Gardenia Drive
- New
 $833,500Active3 beds 3 baths2,238 sq. ft.
$833,500Active3 beds 3 baths2,238 sq. ft.14007 Vista Reserve Place, Houston, TX 77079
MLS# 18384118Listed by: EXP REALTY LLC - Open Sun, 12 to 2pmNew
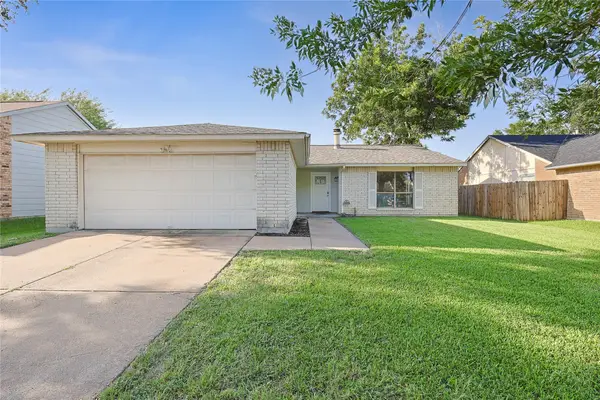 $246,900Active3 beds 2 baths1,711 sq. ft.
$246,900Active3 beds 2 baths1,711 sq. ft.17310 Nordway Drive, Houston, TX 77084
MLS# 18513414Listed by: EXP REALTY LLC - New
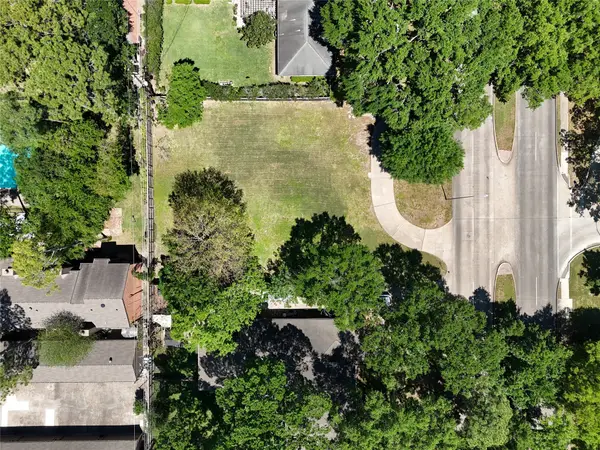 $850,000Active0.34 Acres
$850,000Active0.34 Acres730 Chimney Rock Road, Houston, TX 77056
MLS# 2018344Listed by: RE/MAX GRAND - New
 $475,000Active3 beds 4 baths2,016 sq. ft.
$475,000Active3 beds 4 baths2,016 sq. ft.13907 Charlton Way Drive, Houston, TX 77077
MLS# 50331118Listed by: BETTER HOMES AND GARDENS REAL ESTATE GARY GREENE - MEMORIAL - New
 $75,000Active2 beds 2 baths1,092 sq. ft.
$75,000Active2 beds 2 baths1,092 sq. ft.8517 Hearth Drive #31, Houston, TX 77054
MLS# 58380604Listed by: CORCORAN GENESIS - New
 $344,900Active3 beds 3 baths1,580 sq. ft.
$344,900Active3 beds 3 baths1,580 sq. ft.3939 Tulane Street, Houston, TX 77018
MLS# 6366309Listed by: NAN & COMPANY PROPERTIES - New
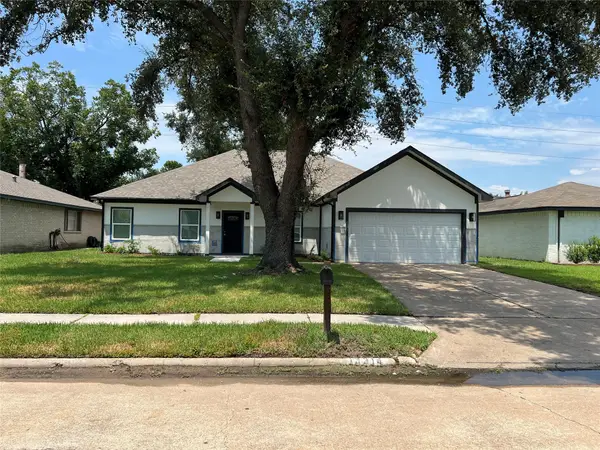 $314,900Active3 beds 3 baths1,760 sq. ft.
$314,900Active3 beds 3 baths1,760 sq. ft.13314 Oak Ledge Drive, Houston, TX 77065
MLS# 89418023Listed by: RE/MAX RESULTS - New
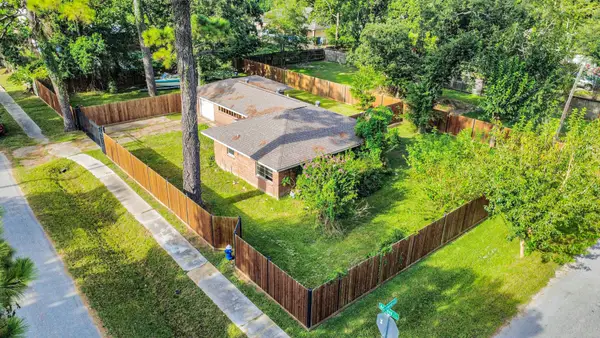 $480,000Active2 beds 1 baths1,112 sq. ft.
$480,000Active2 beds 1 baths1,112 sq. ft.5914 Breland Street, Houston, TX 77016
MLS# 9817935Listed by: NAN & COMPANY PROPERTIES - New
 $1,500,000Active3 beds 4 baths2,865 sq. ft.
$1,500,000Active3 beds 4 baths2,865 sq. ft.811 Byrne Street, Houston, TX 77009
MLS# 10305405Listed by: REALTY OF AMERICA, LLC - Open Sat, 10am to 1pmNew
 $675,000Active4 beds 3 baths2,986 sq. ft.
$675,000Active4 beds 3 baths2,986 sq. ft.322 Big Hollow Lane, Houston, TX 77042
MLS# 13060362Listed by: COLDWELL BANKER REALTY - MEMORIAL OFFICE

