1515 Sandy Springs Road #1903, Houston, TX 77042
Local realty services provided by:American Real Estate ERA Powered
1515 Sandy Springs Road #1903,Houston, TX 77042
$146,000
- 2 Beds
- 3 Baths
- 1,225 sq. ft.
- Condominium
- Active
Listed by:luan tran
Office:lpt realty, llc.
MLS#:84267092
Source:HARMLS
Price summary
- Price:$146,000
- Price per sq. ft.:$119.18
- Monthly HOA dues:$513
About this home
Welcome to a Lynnbrook Manor Condo! Check out this 2-bed, 2-bath 2 story condo in a secure community in the heart of Westchase! This move-in ready unit features 9' ceilings, stylish wood-look vinyl floors, and an open-concept layout perfect for entertaining. The kitchen has quartz countertop for easy cleaning, washer/dryer closet for quick access, and a dishwasher, fridge, stove ready for you! Both bedrooms are generously sized with their own full bathrooms—great for roommates, guests, or a home office setup. Step outside to your private fenced patio for a quiet escape or morning coffee. Major updates include A/C (2020) and roof (2021). Enjoy access to the community pool and proximity to Terry Hershey Park, Beltway 8, CityCentre, and tons of shopping, dining, and entertainment. Ideal for first-time buyers, professionals, or investors seeking a low-maintenance rental in a growing area. At a GREAT price—this gem offers great value in a central location. Don’t miss your chance to see it!
Contact an agent
Home facts
- Year built:1982
- Listing ID #:84267092
- Updated:October 08, 2025 at 11:45 AM
Rooms and interior
- Bedrooms:2
- Total bathrooms:3
- Full bathrooms:2
- Half bathrooms:1
- Living area:1,225 sq. ft.
Heating and cooling
- Cooling:Central Air, Electric
- Heating:Central, Electric
Structure and exterior
- Roof:Composition
- Year built:1982
- Building area:1,225 sq. ft.
Schools
- High school:WESTSIDE HIGH SCHOOL
- Middle school:REVERE MIDDLE SCHOOL
- Elementary school:ASKEW ELEMENTARY SCHOOL
Utilities
- Sewer:Public Sewer
Finances and disclosures
- Price:$146,000
- Price per sq. ft.:$119.18
- Tax amount:$3,025 (2024)
New listings near 1515 Sandy Springs Road #1903
- New
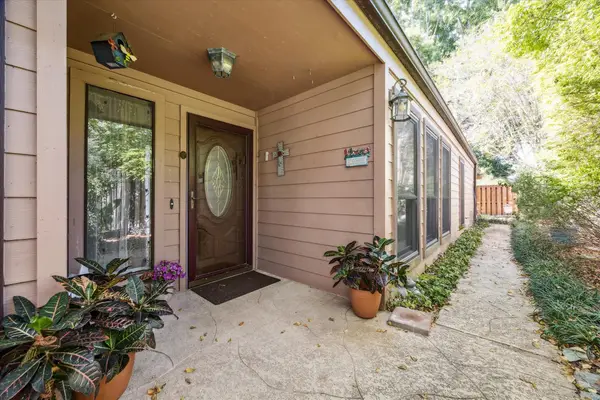 $259,900Active3 beds 2 baths1,796 sq. ft.
$259,900Active3 beds 2 baths1,796 sq. ft.4032 Heathersage Drive, Houston, TX 77084
MLS# 10515179Listed by: ROUND TOP REAL ESTATE - New
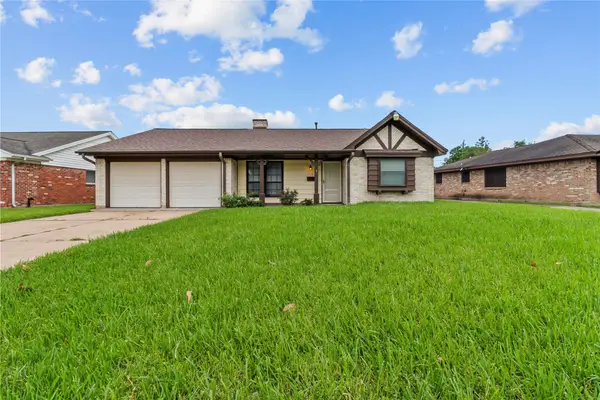 $249,900Active3 beds 2 baths1,660 sq. ft.
$249,900Active3 beds 2 baths1,660 sq. ft.14115 Lantern Lane, Houston, TX 77015
MLS# 10926597Listed by: ELAINE MARAK REAL ESTATE - New
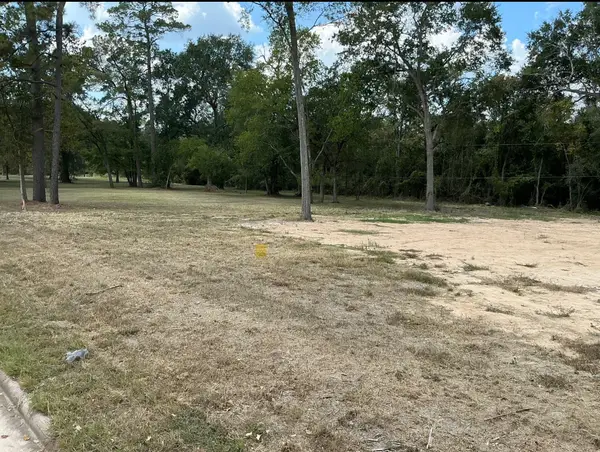 $120,000Active0.22 Acres
$120,000Active0.22 Acres1530 Cypress Cove Street, Houston, TX 77090
MLS# 16483431Listed by: RE/MAX PEARLAND - Open Sun, 12 to 2pmNew
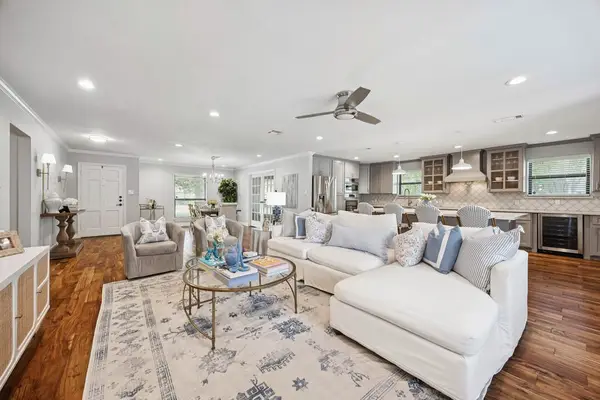 $750,000Active4 beds 3 baths2,118 sq. ft.
$750,000Active4 beds 3 baths2,118 sq. ft.4403 Sumner Drive, Houston, TX 77018
MLS# 26720972Listed by: EXP REALTY LLC - Open Sat, 12 to 2pmNew
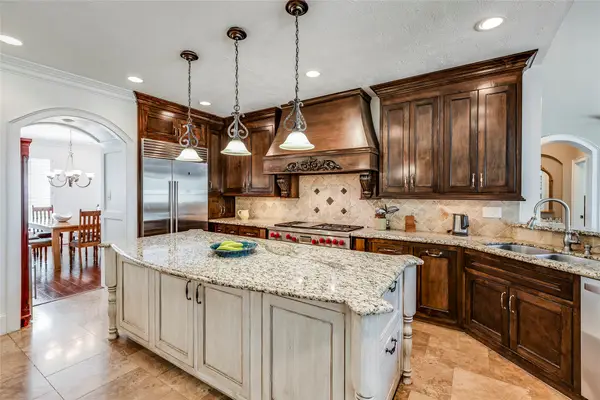 $725,000Active5 beds 5 baths4,007 sq. ft.
$725,000Active5 beds 5 baths4,007 sq. ft.12042 Bolero Point Lane, Houston, TX 77041
MLS# 39693956Listed by: KELLER WILLIAMS REALTY METROPOLITAN - New
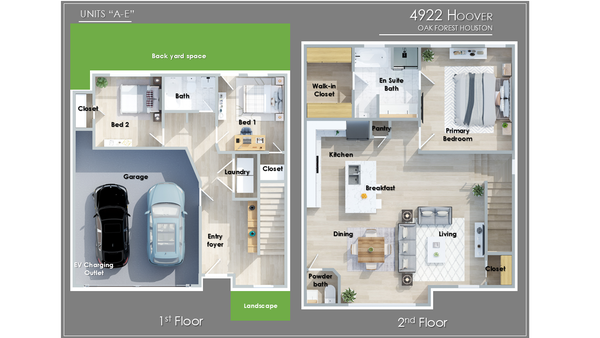 $334,500Active3 beds 3 baths1,704 sq. ft.
$334,500Active3 beds 3 baths1,704 sq. ft.4922 Hoover Street #E, Houston, TX 77092
MLS# 41163121Listed by: HOUSTON DWELL REALTY - New
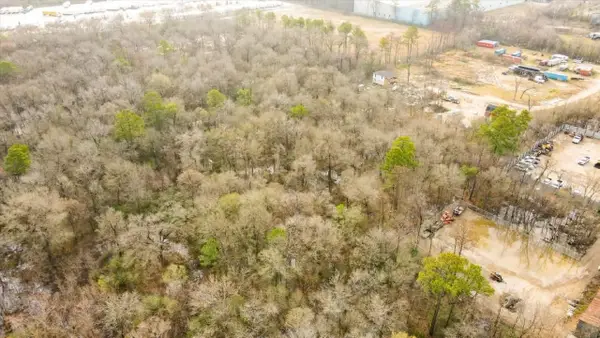 $19,900Active0.31 Acres
$19,900Active0.31 AcresTBD Balfour Street, Houston, TX 77028
MLS# 41403116Listed by: EATON REAL ESTATE COMPANY,LLC - New
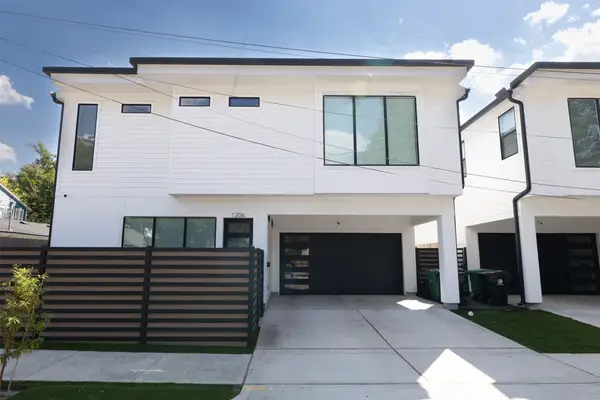 $479,900Active3 beds 3 baths2,042 sq. ft.
$479,900Active3 beds 3 baths2,042 sq. ft.1206 Hamblen Street, Houston, TX 77009
MLS# 51823195Listed by: HOMESMART - New
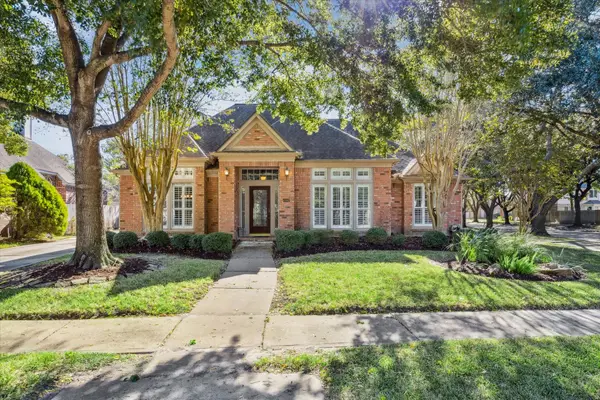 $350,000Active3 beds 2 baths2,253 sq. ft.
$350,000Active3 beds 2 baths2,253 sq. ft.13902 Inland Spring Court, Houston, TX 77059
MLS# 60340087Listed by: SIMIEN PROPERTIES - New
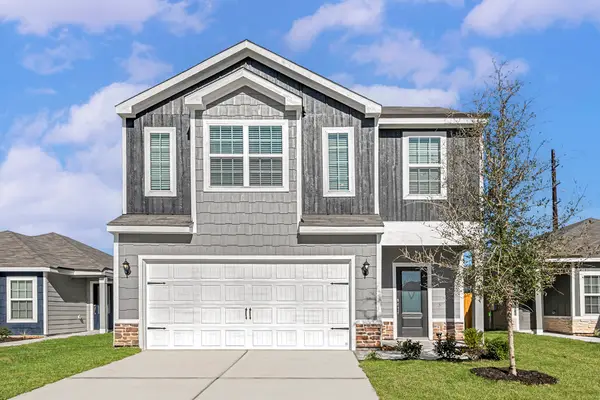 $336,900Active4 beds 3 baths2,316 sq. ft.
$336,900Active4 beds 3 baths2,316 sq. ft.8218 Sunberry Shadow Drive, Houston, TX 77016
MLS# 60908104Listed by: LGI HOMES
