1519 1/2 Welch Street, Houston, TX 77006
Local realty services provided by:ERA Experts
1519 1/2 Welch Street,Houston, TX 77006
$495,000
- 2 Beds
- 3 Baths
- 2,708 sq. ft.
- Single family
- Pending
Listed by: kari riddle
Office: re/max the woodlands & spring
MLS#:10021350
Source:HARMLS
Price summary
- Price:$495,000
- Price per sq. ft.:$182.79
About this home
Elegant & peaceful home located in the sought after Houston District of Montrose! The private driveway leads you to the front door entry with courtyard perfect for enjoying mornings/evenings. The interior features ample windows allowing for natural light & tile/wood flooring throughout all main living areas. The spacious living room is centered around the gas log fireplace open to the formal dining room. Kitchen has granite counters, island, stainless appliances & gas oven/stove open to brkfst room w/rear patio access. Stroll upstairs to the large primary retreat w/2 walk-in closets & ensuite w/soaking tub, walk-in shower & dual sinks. Secondary bedroom w/private access to bathroom also on 2nd level w/den that could be converted to 3rd bedroom. 3rd level has a massive game room/flex space perfect for gym/entertainment. 2024 roof/HVAC, 2023 water heater. Enjoy walkability to Montrose’s vibrant dining, art, nightlife & within minutes to Downtown, Museum District & Med Center areas.
Contact an agent
Home facts
- Year built:1996
- Listing ID #:10021350
- Updated:December 17, 2025 at 09:37 AM
Rooms and interior
- Bedrooms:2
- Total bathrooms:3
- Full bathrooms:2
- Half bathrooms:1
- Living area:2,708 sq. ft.
Heating and cooling
- Cooling:Central Air, Electric, Zoned
- Heating:Central, Gas, Zoned
Structure and exterior
- Roof:Composition
- Year built:1996
- Building area:2,708 sq. ft.
- Lot area:0.05 Acres
Schools
- High school:LAMAR HIGH SCHOOL (HOUSTON)
- Middle school:LANIER MIDDLE SCHOOL
- Elementary school:BAKER MONTESSORI SCHOOL
Utilities
- Sewer:Public Sewer
Finances and disclosures
- Price:$495,000
- Price per sq. ft.:$182.79
- Tax amount:$10,394 (2025)
New listings near 1519 1/2 Welch Street
- New
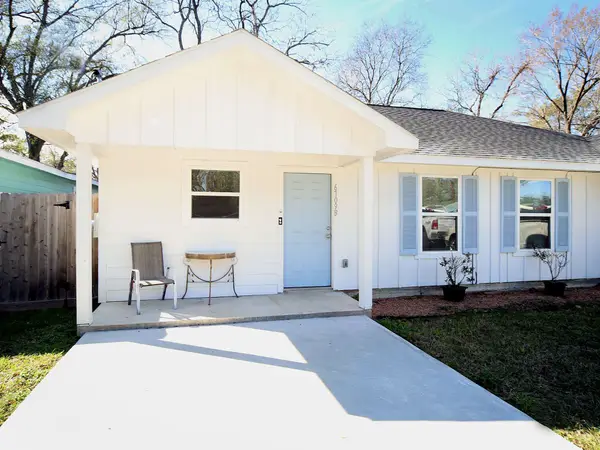 $1,300Active2 beds 1 baths690 sq. ft.
$1,300Active2 beds 1 baths690 sq. ft.6709 Greenhurst Street, Houston, TX 77091
MLS# 19567995Listed by: CORNELL REAL ESTATE GROUP, LLC - New
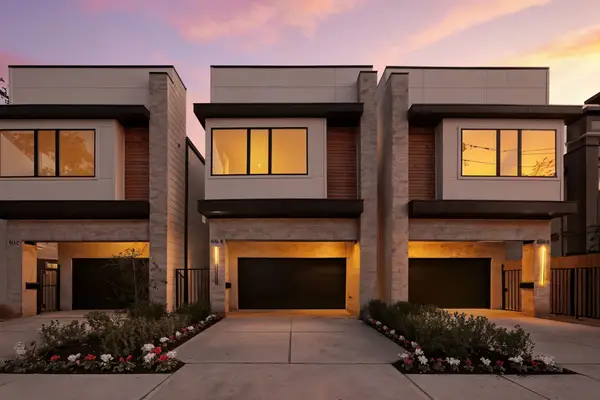 $849,900Active4 beds 4 baths3,000 sq. ft.
$849,900Active4 beds 4 baths3,000 sq. ft.1516 Dorothy Street #A, Houston, TX 77008
MLS# 48404060Listed by: TEXAS BOUTIQUE REALTY - New
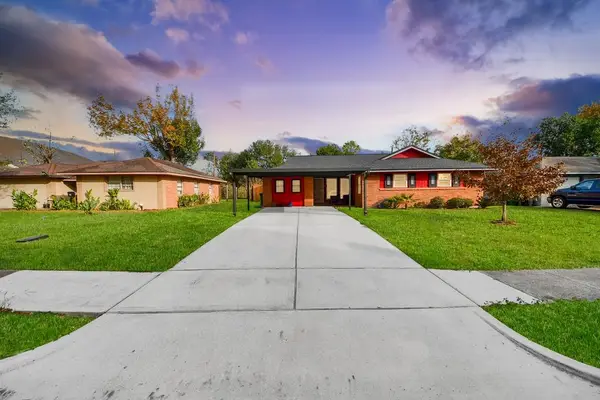 $219,900Active3 beds 1 baths1,426 sq. ft.
$219,900Active3 beds 1 baths1,426 sq. ft.2914 Dragonwick Drive, Houston, TX 77045
MLS# 56354554Listed by: SURGE REALTY - New
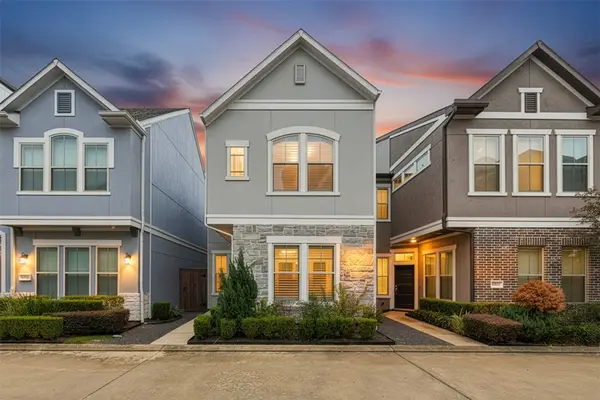 $379,900Active3 beds 3 baths1,611 sq. ft.
$379,900Active3 beds 3 baths1,611 sq. ft.2707 Church Wood Drive, Houston, TX 77082
MLS# 66138193Listed by: KELLER WILLIAMS MEMORIAL - New
 $126,999Active2 beds 2 baths1,024 sq. ft.
$126,999Active2 beds 2 baths1,024 sq. ft.7861 Cook Road, Houston, TX 77072
MLS# 82283217Listed by: KELLER WILLIAMS PREMIER REALTY - New
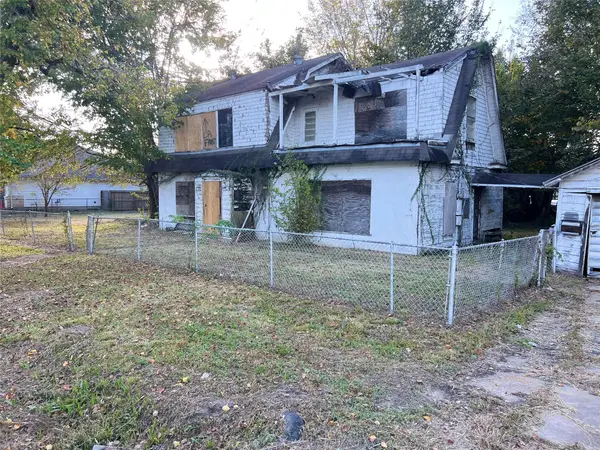 $339,000Active3 beds 2 baths2,248 sq. ft.
$339,000Active3 beds 2 baths2,248 sq. ft.6624 Foster Street, Houston, TX 77021
MLS# 82293268Listed by: COREY SMITH, REALTOR - New
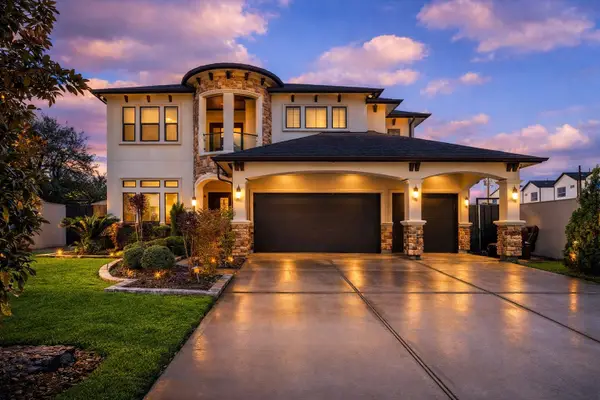 $1,100,000Active4 beds 6 baths4,100 sq. ft.
$1,100,000Active4 beds 6 baths4,100 sq. ft.3942 Charleston Street, Houston, TX 77021
MLS# 90148224Listed by: HAPPEN HOUSTON - New
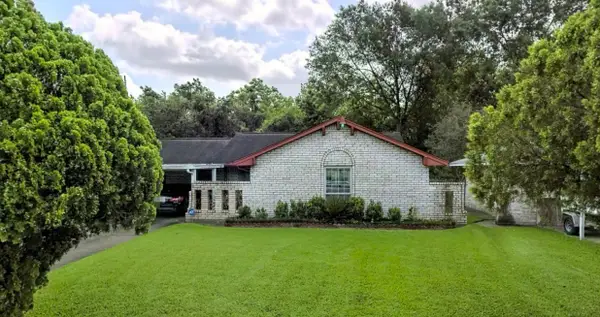 $220,000Active3 beds 2 baths1,662 sq. ft.
$220,000Active3 beds 2 baths1,662 sq. ft.10618 Wolbrook Street, Houston, TX 77016
MLS# 16469251Listed by: BRADEN REAL ESTATE GROUP - New
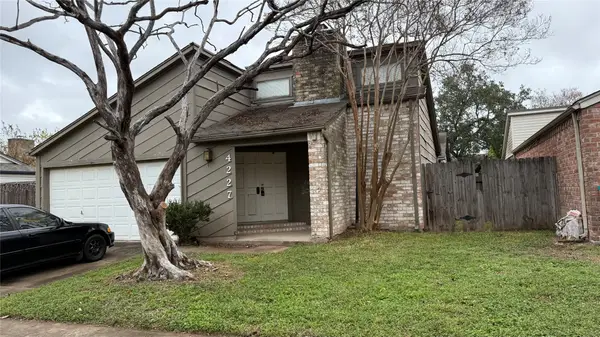 $159,497Active3 beds 2 baths1,432 sq. ft.
$159,497Active3 beds 2 baths1,432 sq. ft.4227 Willow Beach Drive, Houston, TX 77072
MLS# 19774406Listed by: REALM REAL ESTATE PROFESSIONALS - NORTH HOUSTON - New
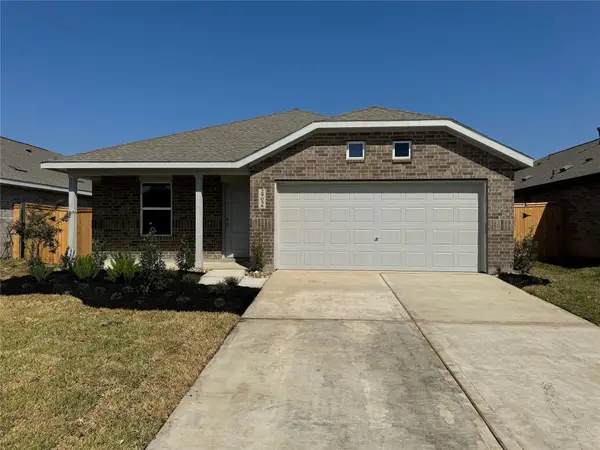 $252,990Active3 beds 2 baths1,302 sq. ft.
$252,990Active3 beds 2 baths1,302 sq. ft.712 Zuppino Lane, Huffman, TX 77336
MLS# 31744490Listed by: LENNAR HOMES VILLAGE BUILDERS, LLC
