Local realty services provided by:American Real Estate ERA Powered
1521 Ovid Street,Houston, TX 77007
$1,275,000
- 5 Beds
- 4 Baths
- 2,887 sq. ft.
- Single family
- Active
Upcoming open houses
- Sun, Feb 0102:00 pm - 04:00 pm
Listed by: pei lin chong
Office: walzel properties - corporate office
MLS#:1036327
Source:HARMLS
Price summary
- Price:$1,275,000
- Price per sq. ft.:$441.63
About this home
CORNER LOT 2-story NEW CONSTRUCTION 5 beds / 3.5-baths / 3 porches / 2 car carport. Built by Good Brick Award winners + local builder FW Heritage. OPEN Living-Dining-Kitchen floorplan. CUSTOM BUILT cabinets in kitchen + baths, GRANITE counters, S/S appliances, walk-in pantry. En-suite bedrooms on 1st AND 2nd floors. Upstairs game room - great for sleepovers or movie nights! Laundry 2nd floor. SOLID RED OAK floors throughout - NO CARPET. Jeldwen wood windows - VERY QUIET, so much NATURAL LIGHT. Historic touches - transom windows, STAINED GLASS, reclaimed shiplap! Large yard - perfect for pets or a pool! 2-car carport w storage. AUTOMATED driveway gate. FULLY FENCED. 5-mins to DT Houston, easy access to freeways. Located in First Ward + within Arts District Houston! ONE block to HIKE + BIKE Trail! Walkable to restaurants, breweries, art studios, Target, Home Depot, Total Wine!! This 1500 block of Ovid is protected by a COH Min Lot Size Ordinance - preventing the sub-division of lots
Contact an agent
Home facts
- Year built:2025
- Listing ID #:1036327
- Updated:January 31, 2026 at 12:55 PM
Rooms and interior
- Bedrooms:5
- Total bathrooms:4
- Full bathrooms:3
- Half bathrooms:1
- Living area:2,887 sq. ft.
Heating and cooling
- Cooling:Central Air, Electric
- Heating:Central, Gas
Structure and exterior
- Roof:Composition
- Year built:2025
- Building area:2,887 sq. ft.
Schools
- High school:HEIGHTS HIGH SCHOOL
- Middle school:HOGG MIDDLE SCHOOL (HOUSTON)
- Elementary school:CROCKETT ELEMENTARY SCHOOL (HOUSTON)
Utilities
- Sewer:Public Sewer
Finances and disclosures
- Price:$1,275,000
- Price per sq. ft.:$441.63
New listings near 1521 Ovid Street
- New
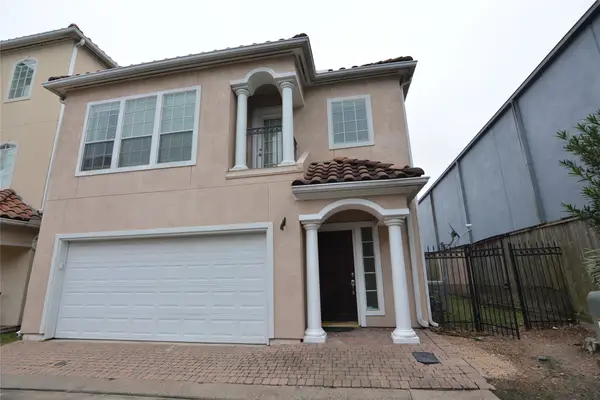 $256,800Active2 beds 3 baths1,480 sq. ft.
$256,800Active2 beds 3 baths1,480 sq. ft.6119 Windwater Pointe, Houston, TX 77036
MLS# 17074282Listed by: WORLD WIDE REALTY,LLC - New
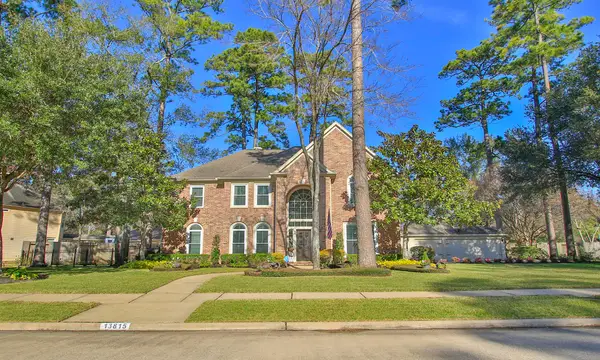 $624,900Active4 beds 4 baths3,336 sq. ft.
$624,900Active4 beds 4 baths3,336 sq. ft.13815 Lakewood Crossing Boulevard, Houston, TX 77070
MLS# 17883911Listed by: CB&A, REALTORS - New
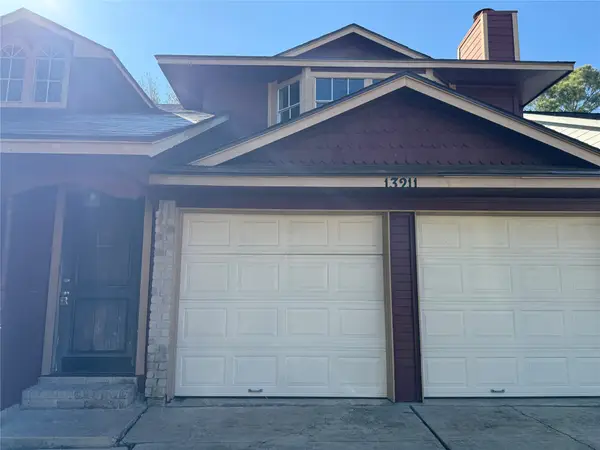 $249,000Active3 beds 3 baths2,269 sq. ft.
$249,000Active3 beds 3 baths2,269 sq. ft.13211 Creekview Park Drive, Houston, TX 77082
MLS# 30205166Listed by: INTEX REALTY - New
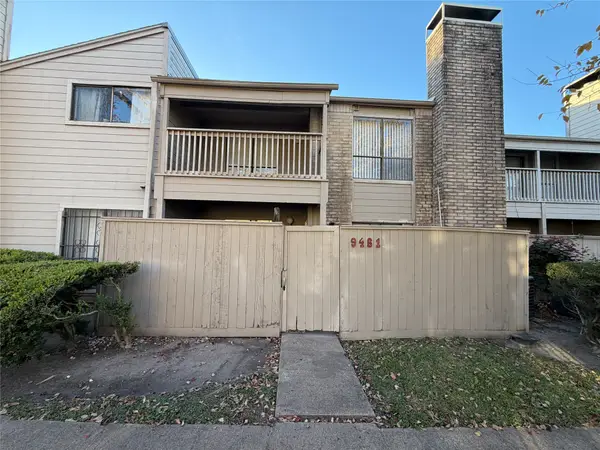 $138,000Active3 beds 3 baths1,402 sq. ft.
$138,000Active3 beds 3 baths1,402 sq. ft.9461 Pagewood Lane, Houston, TX 77063
MLS# 534088Listed by: INTEX REALTY - New
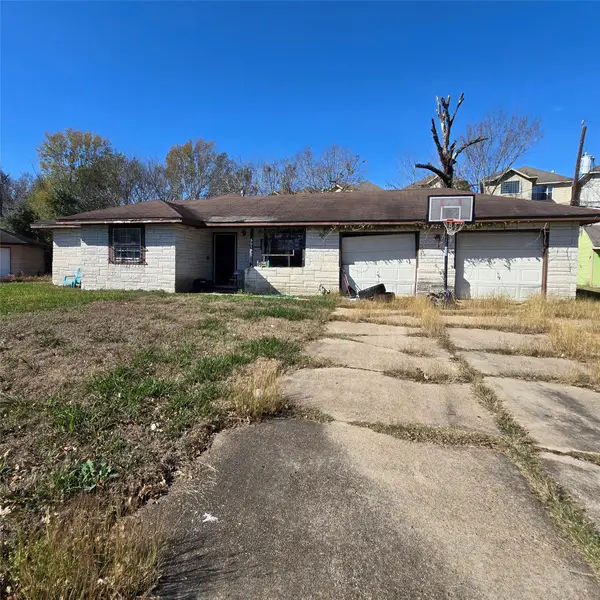 $145,000Active3 beds 2 baths1,279 sq. ft.
$145,000Active3 beds 2 baths1,279 sq. ft.5518 Nassau Road, Houston, TX 77021
MLS# 65166879Listed by: THE AGAVE REALTY GROUP - New
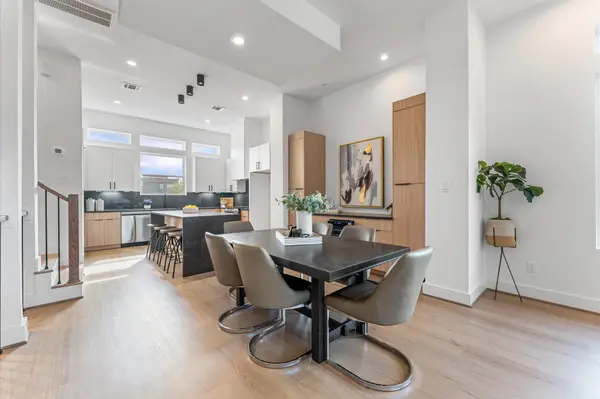 $464,900Active3 beds 4 baths1,990 sq. ft.
$464,900Active3 beds 4 baths1,990 sq. ft.3209 Baer Street #A, Houston, TX 77020
MLS# 93129278Listed by: HAUS HOUSTON - New
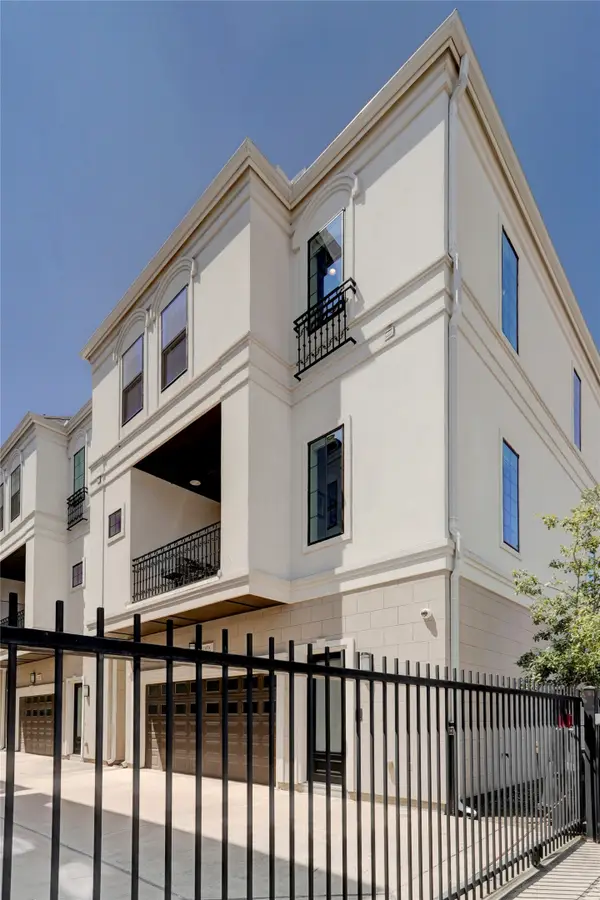 $715,000Active3 beds 4 baths2,527 sq. ft.
$715,000Active3 beds 4 baths2,527 sq. ft.2307 Richton Street N #A, Houston, TX 77098
MLS# 46539408Listed by: HOMESMART - New
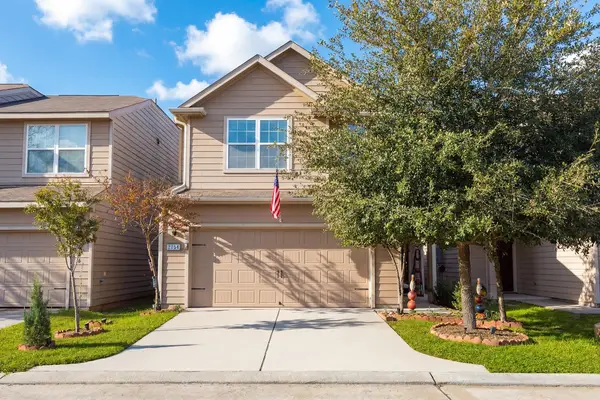 $260,000Active4 beds 3 baths2,000 sq. ft.
$260,000Active4 beds 3 baths2,000 sq. ft.2054 Sweet Lilac Drive, Houston, TX 77090
MLS# 57705260Listed by: TEXAS SAGE PROPERTIES - New
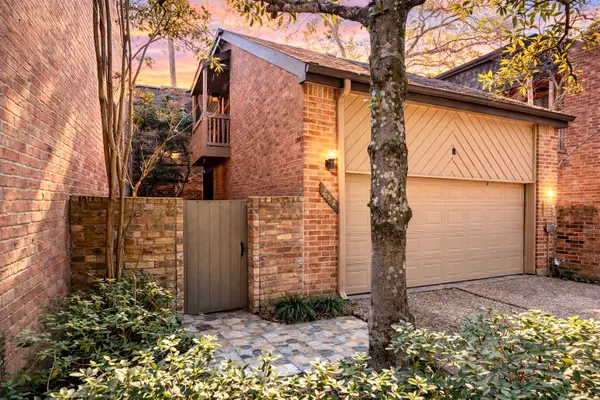 $450,000Active2 beds 3 baths1,838 sq. ft.
$450,000Active2 beds 3 baths1,838 sq. ft.252 Sugarberry Circle, Houston, TX 77024
MLS# 74393890Listed by: RE/MAX FINE PROPERTIES - New
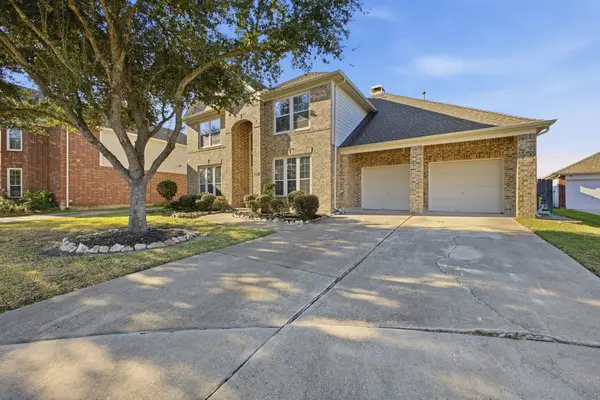 $465,500Active4 beds 3 baths3,242 sq. ft.
$465,500Active4 beds 3 baths3,242 sq. ft.9831 Buckhaven Drive, Houston, TX 77089
MLS# 22826389Listed by: APEX REALTY TEAM

