1523 Ashbury Park Drive, Houston, TX 77077
Local realty services provided by:American Real Estate ERA Powered
1523 Ashbury Park Drive,Houston, TX 77077
$989,000
- 5 Beds
- 4 Baths
- 3,580 sq. ft.
- Single family
- Active
Listed by: gary bisha346-509-1315
Office: my castle realty
MLS#:2645170
Source:HARMLS
Price summary
- Price:$989,000
- Price per sq. ft.:$276.26
- Monthly HOA dues:$270.83
About this home
Incredible 5-bedroom Colonial-French style home in the desirable Lakes of Parkway gated community in the heart of the energy corridor. Located on a quiet cull-de-sac, and walking distance to the highly rated Barbara Bush Elementary School, St John Paul II Catholic School, West Briar MS and Westside HS.
This elegant home includes plantation shutters, tile and wood flooring throughout and granite countertops in the bathrooms. Chefs delight in the gas range in the bright and airy kitchen, coupled with the formal dining room and study. The spacious owner’s suite enjoys a spa tub, separate shower, double sinks and a generous walk-in closet. Double doors open to your private oasis backyard complimented with bright red roses, waterfall, saltwater pool and spa, heated for year-round enjoyment. The upstairs includes a generous game room and 4 bedrooms. Two high efficiency rated Trane AC units installed in 2022 to keep you cool all summer long.
Contact an agent
Home facts
- Year built:2001
- Listing ID #:2645170
- Updated:February 11, 2026 at 12:41 PM
Rooms and interior
- Bedrooms:5
- Total bathrooms:4
- Full bathrooms:3
- Half bathrooms:1
- Living area:3,580 sq. ft.
Heating and cooling
- Cooling:Central Air, Electric
- Heating:Central, Gas
Structure and exterior
- Roof:Composition
- Year built:2001
- Building area:3,580 sq. ft.
- Lot area:0.2 Acres
Schools
- High school:WESTSIDE HIGH SCHOOL
- Middle school:WEST BRIAR MIDDLE SCHOOL
- Elementary school:BUSH ELEMENTARY SCHOOL (HOUSTON)
Utilities
- Sewer:Public Sewer
Finances and disclosures
- Price:$989,000
- Price per sq. ft.:$276.26
- Tax amount:$17,338 (2024)
New listings near 1523 Ashbury Park Drive
- New
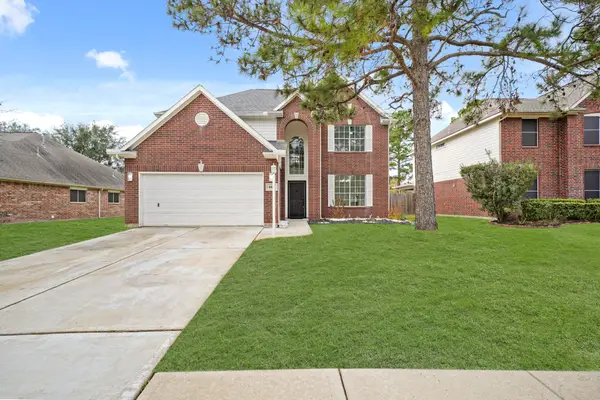 $384,900Active4 beds 3 baths2,416 sq. ft.
$384,900Active4 beds 3 baths2,416 sq. ft.8907 Aberdeen Park Drive, Houston, TX 77095
MLS# 89386522Listed by: COLDWELL BANKER REALTY - LAKE CONROE/WILLIS - New
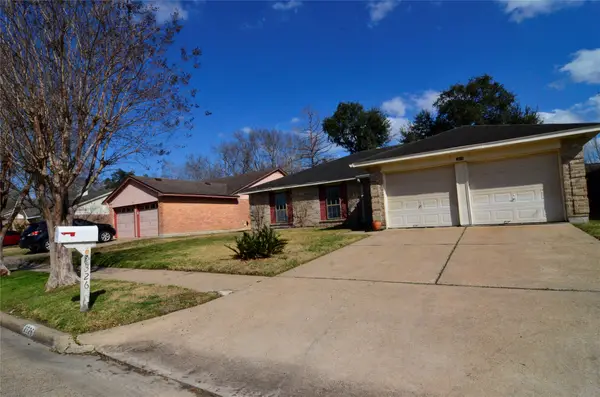 $210,000Active3 beds 2 baths1,670 sq. ft.
$210,000Active3 beds 2 baths1,670 sq. ft.2326 Hazy Creek Drive, Houston, TX 77084
MLS# 55520142Listed by: O'HARA & COMPANY REAL ESTATE 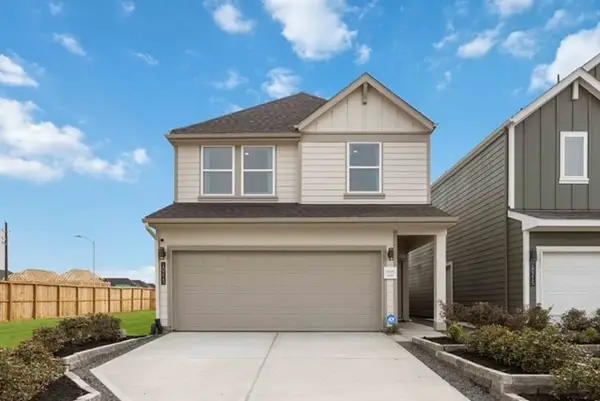 $310,490Pending4 beds 3 baths1,719 sq. ft.
$310,490Pending4 beds 3 baths1,719 sq. ft.2807 Milton Lodge Lane, Houston, TX 77051
MLS# 55878662Listed by: EXCLUSIVE PRIME REALTY, LLC- Open Sun, 11am to 1pmNew
 $238,000Active3 beds 2 baths1,396 sq. ft.
$238,000Active3 beds 2 baths1,396 sq. ft.17218 Valemist Court, Houston, TX 77084
MLS# 11311149Listed by: KELLER WILLIAMS MEMORIAL - New
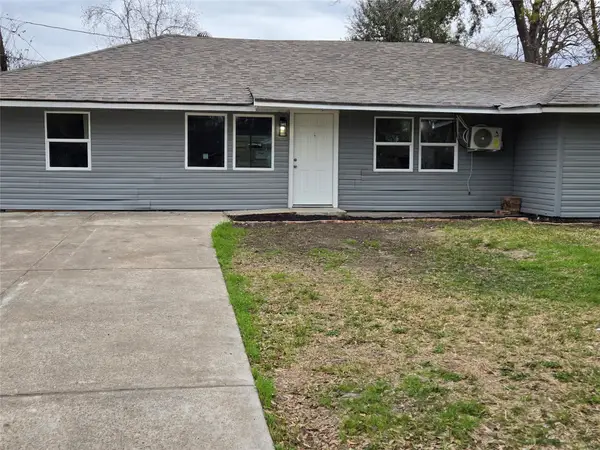 $199,900Active4 beds 2 baths1,698 sq. ft.
$199,900Active4 beds 2 baths1,698 sq. ft.5823 Lyndhurst Drive E, Houston, TX 77033
MLS# 11994935Listed by: SUMMIT PROPERTIES - Open Sun, 1 to 3pmNew
 $285,000Active3 beds 2 baths1,546 sq. ft.
$285,000Active3 beds 2 baths1,546 sq. ft.922 Innsdale Drive, Houston, TX 77076
MLS# 13114787Listed by: COLDWELL BANKER REALTY - MEMORIAL OFFICE - Open Sun, 1 to 4pmNew
 $315,000Active3 beds 2 baths2,138 sq. ft.
$315,000Active3 beds 2 baths2,138 sq. ft.5443 Kingfisher Drive, Houston, TX 77096
MLS# 15794180Listed by: WEICHERT, REALTORS - THE MURRAY GROUP - Open Sat, 1 to 4pmNew
 $419,700Active3 beds 4 baths2,025 sq. ft.
$419,700Active3 beds 4 baths2,025 sq. ft.719 Thornton Road #B, Houston, TX 77018
MLS# 16750885Listed by: OAKHOUSE REAL ESTATE - New
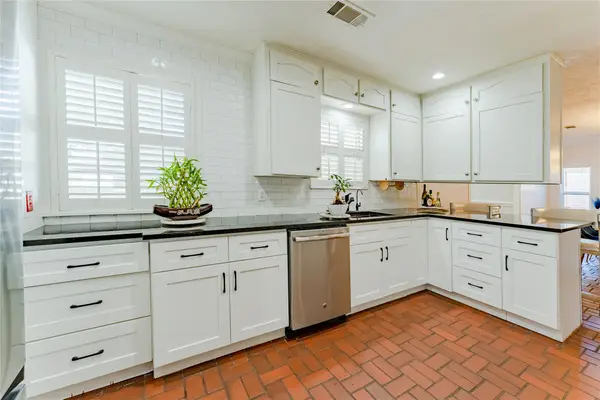 $474,990Active2 beds 2 baths2,194 sq. ft.
$474,990Active2 beds 2 baths2,194 sq. ft.11407 Iberia Drive, Houston, TX 77065
MLS# 21403985Listed by: KELLER WILLIAMS REALTY METROPOLITAN - New
 $215,000Active3 beds 2 baths1,199 sq. ft.
$215,000Active3 beds 2 baths1,199 sq. ft.8115 Betty Boop Street, Houston, TX 77028
MLS# 24690370Listed by: EXCLUSIVE PRIME REALTY, LLC

