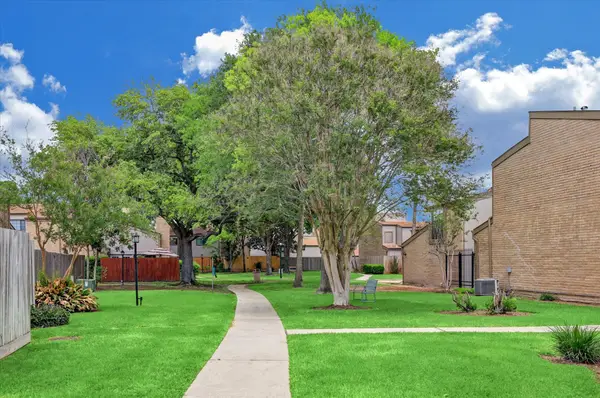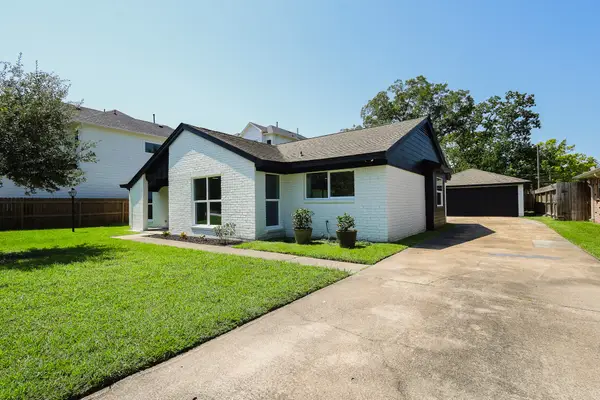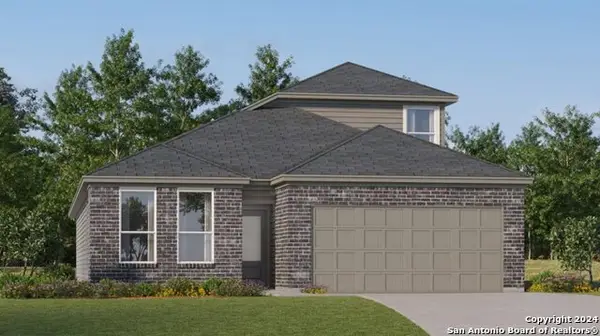1523 Bamwick Drive, Houston, TX 77090
Local realty services provided by:American Real Estate ERA Powered
1523 Bamwick Drive,Houston, TX 77090
$250,000
- 4 Beds
- 2 Baths
- 2,560 sq. ft.
- Single family
- Active
Listed by: connie reddington
Office: century 21 realty partners
MLS#:46173411
Source:HARMLS
Price summary
- Price:$250,000
- Price per sq. ft.:$97.66
- Monthly HOA dues:$45.83
About this home
Welcome to this beautiful two-story home located in a prime area. This property offers a perfect blend of comfort and style, ideal for families and entertaining guests. Main Features Kitchen Huge kitchen with an amazing breakfast bar Ample counter space Window providing natural light Living and Dining Large living room with plenty of space for furniture Gas fireplace for cozy evenings Formal dining room for special occasions Tile floors throughout the downstairs area Bedrooms and Bathrooms Primary bedroom located downstairs with a spacious closet Must-see bathroom with modern amenities Three additional bedrooms upstairs, each with ample closet space Windows and Light Numerous windows throughout the home, providing abundant natural light Outdoor Features Backyard ready for summer activities Detached garage for additional storage or parking Good size driveway for multiple vehicles This home is perfect for those seeking a combination of modern features and
comfortable living.
Contact an agent
Home facts
- Year built:1973
- Listing ID #:46173411
- Updated:February 18, 2026 at 12:43 PM
Rooms and interior
- Bedrooms:4
- Total bathrooms:2
- Full bathrooms:2
- Living area:2,560 sq. ft.
Heating and cooling
- Cooling:Central Air, Gas
- Heating:Central, Gas
Structure and exterior
- Roof:Composition
- Year built:1973
- Building area:2,560 sq. ft.
- Lot area:0.22 Acres
Schools
- High school:WESTFIELD HIGH SCHOOL
- Middle school:EDWIN M WELLS MIDDLE SCHOOL
- Elementary school:PONDEROSA ELEMENTARY SCHOOL
Utilities
- Sewer:Public Sewer
Finances and disclosures
- Price:$250,000
- Price per sq. ft.:$97.66
- Tax amount:$6,128 (2025)
New listings near 1523 Bamwick Drive
- New
 $244,000Active3 beds 3 baths1,936 sq. ft.
$244,000Active3 beds 3 baths1,936 sq. ft.6542 Castle Loch Court, Houston, TX 77048
MLS# 24522514Listed by: WALZEL PROPERTIES - CORPORATE OFFICE - New
 $225,000Active2 beds 3 baths1,775 sq. ft.
$225,000Active2 beds 3 baths1,775 sq. ft.880 Tully Road #13, Houston, TX 77079
MLS# 35275603Listed by: COMPASS RE TEXAS, LLC - THE HEIGHTS - New
 $359,900Active4 beds 3 baths2,223 sq. ft.
$359,900Active4 beds 3 baths2,223 sq. ft.16014 Timber Run Drive, Houston, TX 77082
MLS# 44018923Listed by: ALL CITY REAL ESTATE - New
 $579,999Active6 beds 4 baths2,400 sq. ft.
$579,999Active6 beds 4 baths2,400 sq. ft.1546 Lombardy Street, Houston, TX 77023
MLS# 59687466Listed by: COMPASS RE TEXAS, LLC - WEST HOUSTON - New
 $210,000Active3 beds 2 baths1,594 sq. ft.
$210,000Active3 beds 2 baths1,594 sq. ft.1634 Ridgebriar Drive, Houston, TX 77014
MLS# 73295102Listed by: THE SEARS GROUP - New
 $210,000Active3 beds 2 baths1,576 sq. ft.
$210,000Active3 beds 2 baths1,576 sq. ft.19539 Dawn Canyon Road, Houston, TX 77084
MLS# 85497393Listed by: HOMESMART - New
 $360,000Active4 beds 3 baths2,431 sq. ft.
$360,000Active4 beds 3 baths2,431 sq. ft.1710 Hill Top Lane, Kingwood, TX 77339
MLS# 88286004Listed by: REALTY TEXAS LLC - New
 $448,000Active3 beds 2 baths1,866 sq. ft.
$448,000Active3 beds 2 baths1,866 sq. ft.2111 Wycliffe Drive, Houston, TX 77043
MLS# 92613363Listed by: HOMESMART - New
 $329,900Active3 beds 2 baths2,213 sq. ft.
$329,900Active3 beds 2 baths2,213 sq. ft.4006 Tranquil Forest, Houston, TX 77084
MLS# 97740171Listed by: REALM REAL ESTATE PROFESSIONALS - KATY - New
 $316,999Active4 beds 3 baths2,378 sq. ft.
$316,999Active4 beds 3 baths2,378 sq. ft.11440 Bamboo Drive, Converse, TX 78109
MLS# 1942153Listed by: MARTI REALTY GROUP

