1529 Althea Drive, Houston, TX 77018
Local realty services provided by:American Real Estate ERA Powered
1529 Althea Drive,Houston, TX 77018
$1,750,000
- 4 Beds
- 4 Baths
- 4,516 sq. ft.
- Single family
- Active
Upcoming open houses
- Sun, Oct 1902:00 pm - 04:00 pm
Listed by:david herzog
Office:lion drive realty
MLS#:80481190
Source:HARMLS
Price summary
- Price:$1,750,000
- Price per sq. ft.:$387.51
About this home
ALMOST FINISHED! Pictures on Friday. Herzog Homes proudly presents a new custom home in sought-after Oak Forest Elementary! Tastefully contemporary, the wide-open floor plan is spaciously designed for family living & entertaining. The Primary includes a beamed high ceiling & large sitting room, TWO large custom walk in closets, romantic FP, and a primary bathroom draped in opulence. The custom kitchen boasts Thermidor built-in appliances, quartz tops, butler's pantry, and a custom wine room. The living room is spacious with a FP, cabinetry, huge windows with 11' ceilings looking into a spacious fenced yard w very large covered patio and outdoor kitchen. You will also notice the wide plank hardwood is almost everywhere. Atop the wood-stained stairs, lined with a custom railing, you will find the Primary Suite, 3 generously sized bedrooms, 2 more full baths, a walk-in laundry & a huge game room with raised ceilings. It is our pleasure to share our new property with you.
Contact an agent
Home facts
- Year built:2025
- Listing ID #:80481190
- Updated:October 17, 2025 at 05:09 PM
Rooms and interior
- Bedrooms:4
- Total bathrooms:4
- Full bathrooms:3
- Half bathrooms:1
- Living area:4,516 sq. ft.
Heating and cooling
- Cooling:Central Air, Electric
- Heating:Central, Gas
Structure and exterior
- Roof:Composition
- Year built:2025
- Building area:4,516 sq. ft.
- Lot area:0.17 Acres
Schools
- High school:WALTRIP HIGH SCHOOL
- Middle school:BLACK MIDDLE SCHOOL
- Elementary school:OAK FOREST ELEMENTARY SCHOOL (HOUSTON)
Utilities
- Sewer:Public Sewer
Finances and disclosures
- Price:$1,750,000
- Price per sq. ft.:$387.51
- Tax amount:$9,549 (2025)
New listings near 1529 Althea Drive
- New
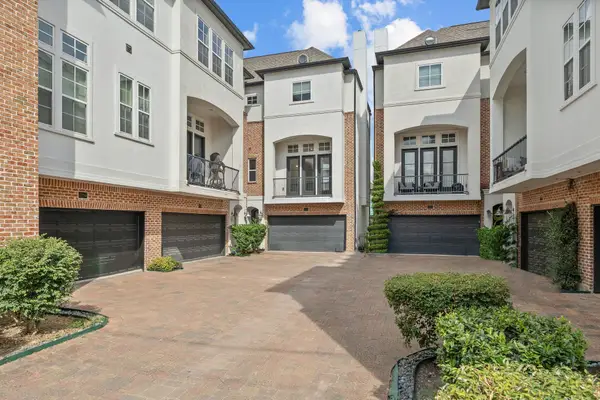 $469,000Active3 beds 4 baths2,464 sq. ft.
$469,000Active3 beds 4 baths2,464 sq. ft.5112 Larkin Street, Houston, TX 77007
MLS# 10211058Listed by: CB&A, REALTORS - New
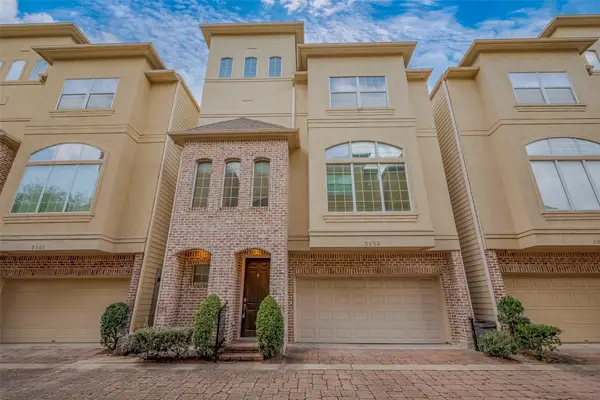 $449,000Active3 beds 4 baths2,255 sq. ft.
$449,000Active3 beds 4 baths2,255 sq. ft.5938 Kansas Street, Houston, TX 77007
MLS# 22268003Listed by: EXP REALTY LLC - New
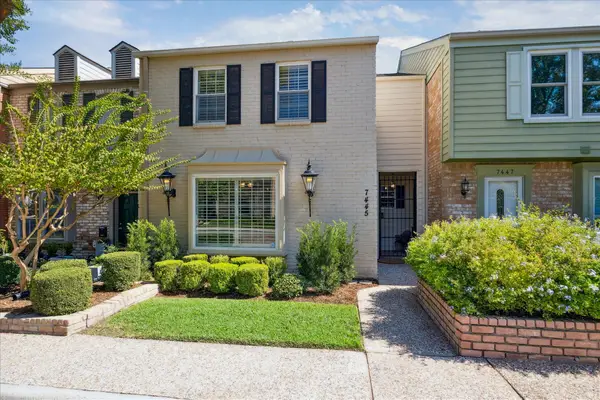 $380,000Active3 beds 3 baths2,226 sq. ft.
$380,000Active3 beds 3 baths2,226 sq. ft.7445 Brompton Street #7445, Houston, TX 77025
MLS# 24505202Listed by: GREENWOOD KING PROPERTIES - KIRBY OFFICE - Open Sat, 11am to 3pmNew
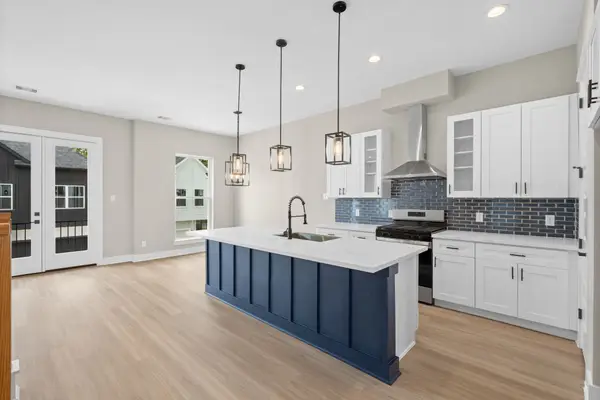 $359,900Active3 beds 4 baths1,911 sq. ft.
$359,900Active3 beds 4 baths1,911 sq. ft.5832 Highland Sun Lane, Houston, TX 77091
MLS# 25022790Listed by: WYNNWOOD GROUP - New
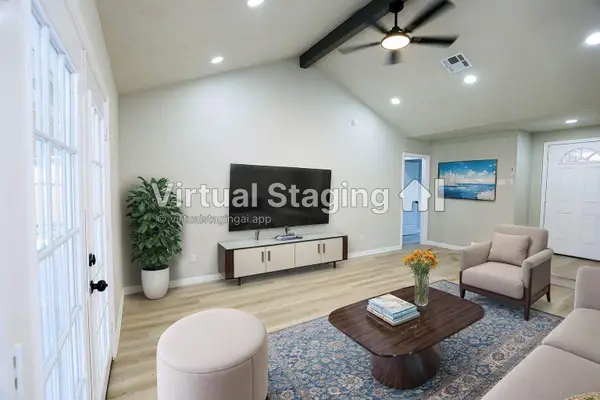 $223,000Active3 beds 2 baths1,134 sq. ft.
$223,000Active3 beds 2 baths1,134 sq. ft.1710 Beaver Bend Road, Houston, TX 77088
MLS# 27774053Listed by: THE, REALTORS NETWORK - New
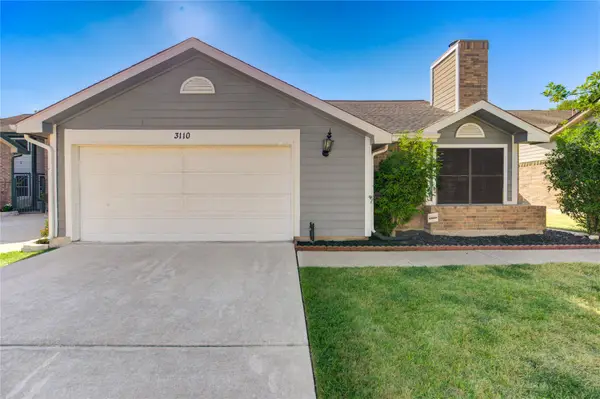 $273,000Active3 beds 2 baths1,981 sq. ft.
$273,000Active3 beds 2 baths1,981 sq. ft.3110 Westwick Drive, Houston, TX 77082
MLS# 29644539Listed by: SHAMROCK, REALTORS - New
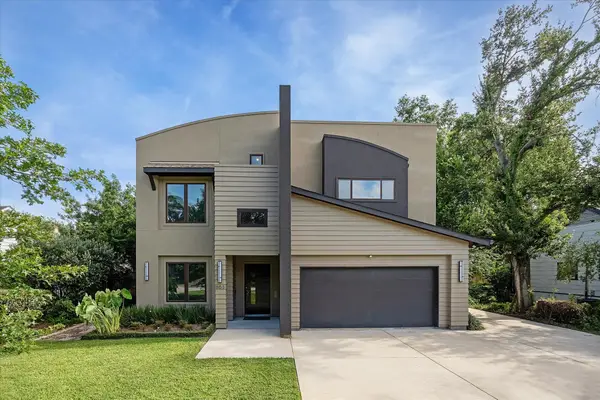 $1,275,000Active4 beds 6 baths4,291 sq. ft.
$1,275,000Active4 beds 6 baths4,291 sq. ft.863 W 42nd Street, Houston, TX 77018
MLS# 29945646Listed by: MARTHA TURNER SOTHEBY'S INTERNATIONAL REALTY - New
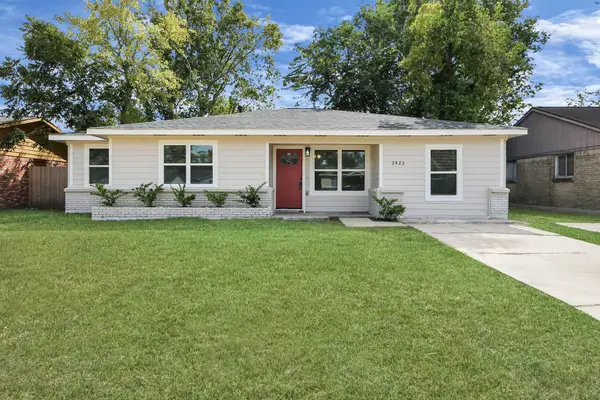 $244,900Active4 beds 3 baths1,538 sq. ft.
$244,900Active4 beds 3 baths1,538 sq. ft.3923 Darlinghurst Drive, Houston, TX 77045
MLS# 31476706Listed by: NEXTGEN REAL ESTATE PROPERTIES - Open Sat, 11am to 3pmNew
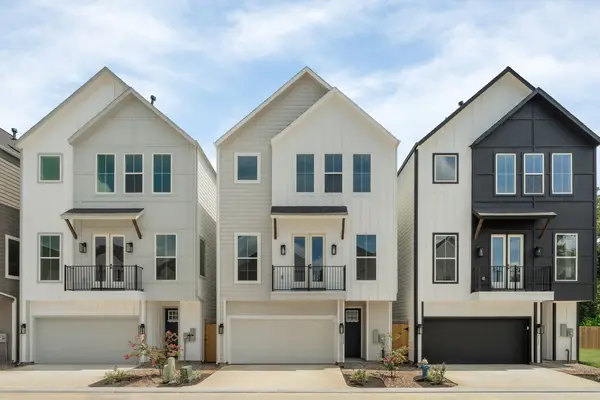 $719,800Active3 beds 3 baths3,822 sq. ft.
$719,800Active3 beds 3 baths3,822 sq. ft.5832 & 5834 Highland Sun Lane, Houston, TX 77091
MLS# 31959168Listed by: WYNNWOOD GROUP - New
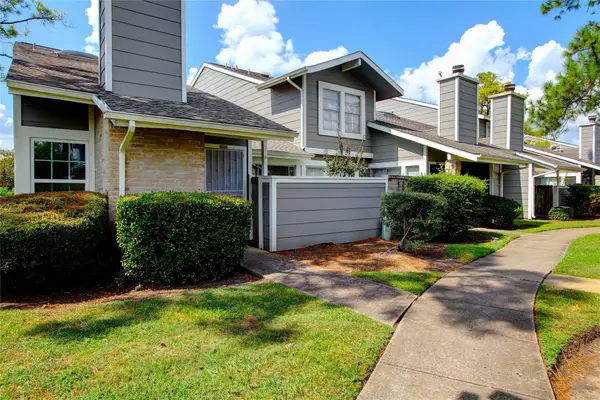 $115,500Active2 beds 1 baths1,000 sq. ft.
$115,500Active2 beds 1 baths1,000 sq. ft.12220 Coppertree Lane, Houston, TX 77035
MLS# 32024219Listed by: BELINDA COX PROPERTIES
