1529 Parkland Oak Drive, Houston, TX 77084
Local realty services provided by:American Real Estate ERA Powered
1529 Parkland Oak Drive,Houston, TX 77084
$354,900
- 2 Beds
- 3 Baths
- 1,528 sq. ft.
- Single family
- Active
Listed by: randall kerth
Office: segue real estate group
MLS#:43090982
Source:HARMLS
Price summary
- Price:$354,900
- Price per sq. ft.:$232.26
- Monthly HOA dues:$250
About this home
Three good reasons to make this your new home... Location, location, location! Close to I-10, the energy corridor, restaurants, shopping, and entertainment! Be the first to live in this newly constructed home! Upon entering, you will find a spacious living area with wood-look tile, open dining area and an amazing kitchen! The kitchen boasts impressive features such as quartz island and counter tops, stainless steel appliances, breakfast bar at the island, and custom light fixtures. Kitchen is open to the dining area, and family room. Lots of natural light through the large windows. Upstairs features two primary bedrooms, both feature large private baths with walk-in closets. To top it all off, refrigerator and washer & dryer are included! The community has lighted patio area with bistro tables and chairs, couches, grill, etc... for residents to relax, enjoy happy hour, or entertain! **Please note this property is off of Park Row & Park Ten. HAR GPS is showing it off of Washington.
Contact an agent
Home facts
- Year built:2022
- Listing ID #:43090982
- Updated:December 24, 2025 at 12:31 PM
Rooms and interior
- Bedrooms:2
- Total bathrooms:3
- Full bathrooms:2
- Half bathrooms:1
- Living area:1,528 sq. ft.
Heating and cooling
- Cooling:Central Air, Electric
- Heating:Central, Gas
Structure and exterior
- Roof:Composition
- Year built:2022
- Building area:1,528 sq. ft.
Schools
- High school:MAYDE CREEK HIGH SCHOOL
- Middle school:MAYDE CREEK JUNIOR HIGH SCHOOL
- Elementary school:SCHMALZ ELEMENTARY SCHOOL
Utilities
- Sewer:Public Sewer
Finances and disclosures
- Price:$354,900
- Price per sq. ft.:$232.26
New listings near 1529 Parkland Oak Drive
- New
 $468,000Active4 beds 4 baths3,802 sq. ft.
$468,000Active4 beds 4 baths3,802 sq. ft.7606 Antoine Drive, Houston, TX 77088
MLS# 65116911Listed by: RE/MAX REAL ESTATE ASSOC. - New
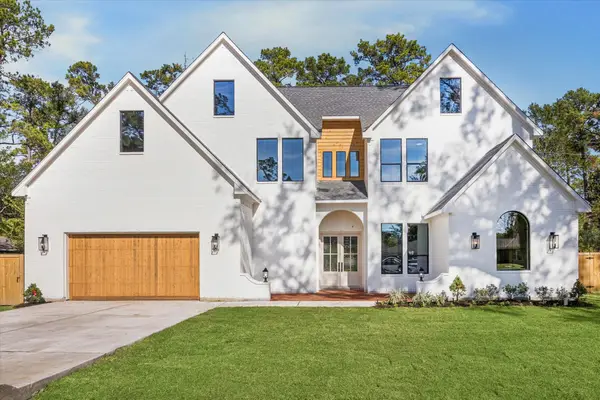 $1,599,000Active5 beds 5 baths4,860 sq. ft.
$1,599,000Active5 beds 5 baths4,860 sq. ft.9908 Warwana Road, Houston, TX 77080
MLS# 39597890Listed by: REALTY OF AMERICA, LLC - New
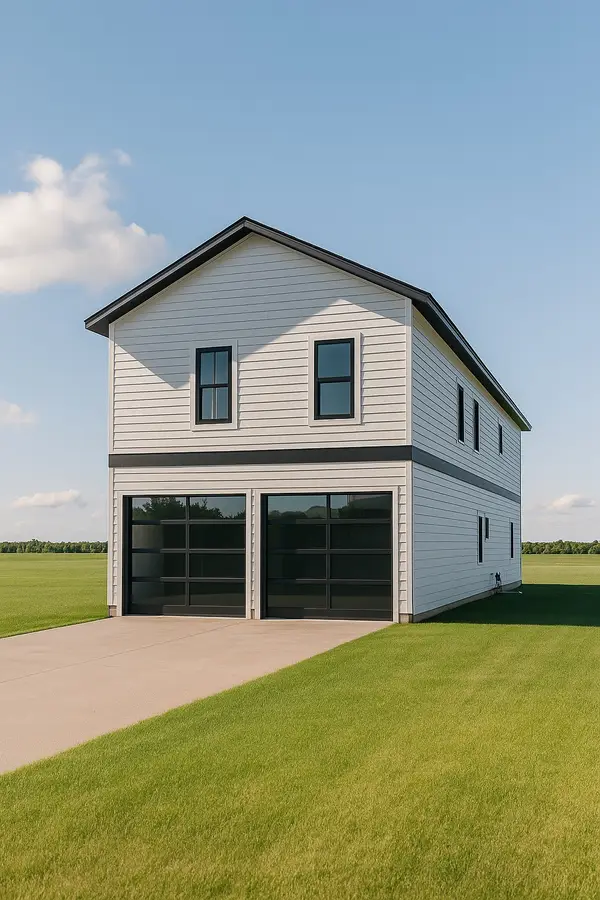 $499,999Active3 beds 2 baths3,010 sq. ft.
$499,999Active3 beds 2 baths3,010 sq. ft.8118 De Priest Street, Houston, TX 77088
MLS# 10403901Listed by: CHRISTIN RACHELLE GROUP LLC - New
 $150,000Active4 beds 2 baths1,600 sq. ft.
$150,000Active4 beds 2 baths1,600 sq. ft.3219 Windy Royal Drive, Houston, TX 77045
MLS# 24183324Listed by: EXP REALTY LLC - New
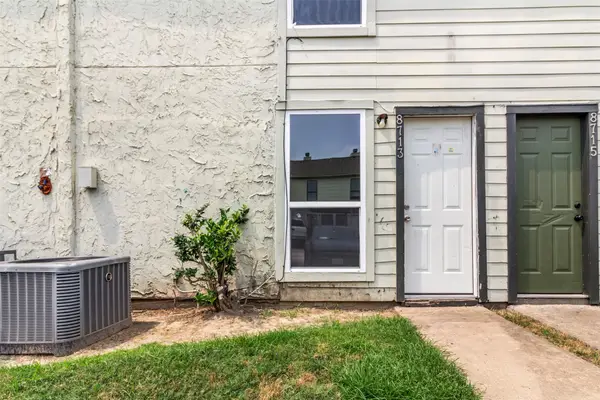 $110,000Active3 beds 2 baths1,184 sq. ft.
$110,000Active3 beds 2 baths1,184 sq. ft.8713 Village Of Fondren Drive #8713, Houston, TX 77071
MLS# 30932771Listed by: RE/MAX REAL ESTATE ASSOC. - New
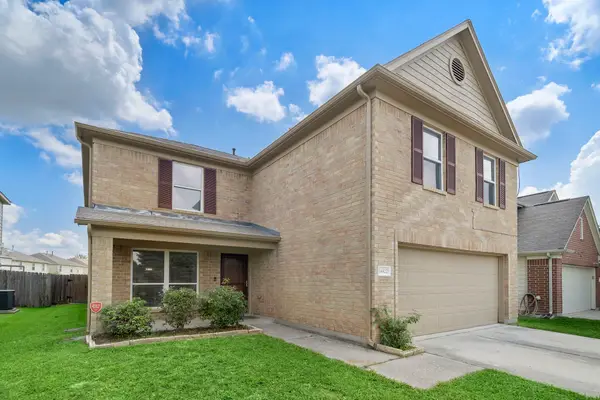 $320,000Active5 beds 3 baths3,136 sq. ft.
$320,000Active5 beds 3 baths3,136 sq. ft.14422 Leafy Tree Drive, Houston, TX 77090
MLS# 3923470Listed by: W REALTY & INVESTMENT GROUP - New
 $249,000Active3 beds 2 baths1,656 sq. ft.
$249,000Active3 beds 2 baths1,656 sq. ft.16011 Hidden Acres Drive, Houston, TX 77084
MLS# 68081198Listed by: ALL STAR PROPERTIES - New
 $179,000Active3 beds 3 baths1,775 sq. ft.
$179,000Active3 beds 3 baths1,775 sq. ft.12066 Kleinmeadow Drive, Houston, TX 77066
MLS# 16324334Listed by: CITY INSIGHT HOUSTON - New
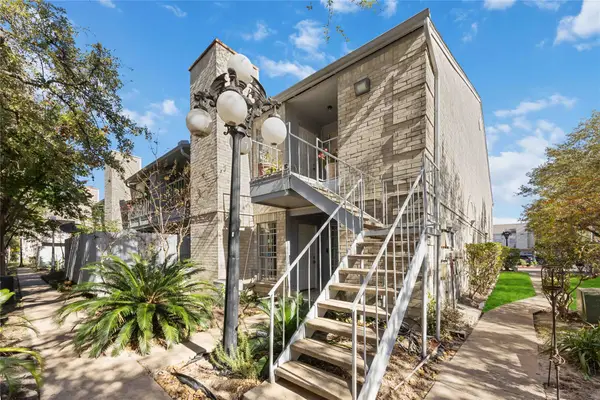 $125,000Active2 beds 2 baths1,094 sq. ft.
$125,000Active2 beds 2 baths1,094 sq. ft.7400 Bellerive Drive #1807, Houston, TX 77036
MLS# 39531667Listed by: EXP REALTY LLC - New
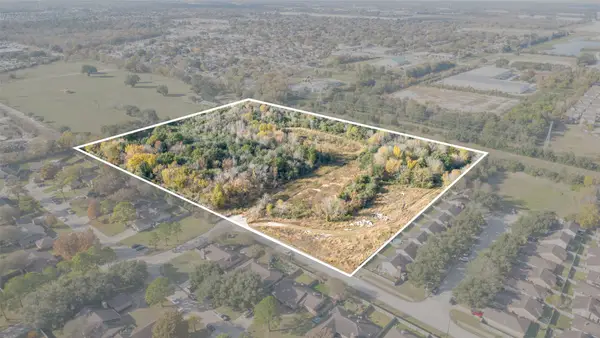 $1,199,990Active13.29 Acres
$1,199,990Active13.29 Acres0 Northville Road, Houston, TX 77038
MLS# 82951663Listed by: THIRD COAST REALTY LLC
