15326 Gorham Drive, Houston, TX 77084
Local realty services provided by:American Real Estate ERA Powered
15326 Gorham Drive,Houston, TX 77084
$315,000
- 4 Beds
- 3 Baths
- 2,356 sq. ft.
- Townhouse
- Active
Listed by:lisa marshall
Office:exclusive prime realty, llc.
MLS#:94801926
Source:HARMLS
Price summary
- Price:$315,000
- Price per sq. ft.:$133.7
- Monthly HOA dues:$32.08
About this home
Welcome to this immaculately maintained 4bedroom 3 bath townhome where fun meets reality! This 2-story stunner is your ticket to a sweet lifestyle, w/an intimate floor plan designed for ultimate relaxation & entertainment. 1st floor you are welcomed by a bedroom with full bath, Living area, kitchen dinning room along side a beautiful wood burning fireplace. With 4 bedrooms, there's plenty of room for all your crew to kick back & soak up the good vibes. Primary has a large walk-in closest, with a balcony to enjoy the fresh air. Low maintenance yard. Dive into a world of adventure in the matured neighborhood pool,park begging for picnics, playgrounds waiting for laughter & walking trails ideal for exercise. Refuel with retail therapy & mouthwatering meals just moments away. This isn't just a home—it's your ticket to endless fun & memories lasting a lifetime. Don't miss out —schedule your tour today! Roof '23, Fence '24, HVAC about 2021. Covered parking, NO monthly maintenance fee.
Contact an agent
Home facts
- Year built:1983
- Listing ID #:94801926
- Updated:October 08, 2025 at 11:31 AM
Rooms and interior
- Bedrooms:4
- Total bathrooms:3
- Full bathrooms:3
- Living area:2,356 sq. ft.
Heating and cooling
- Cooling:Central Air, Electric
- Heating:Central, Gas
Structure and exterior
- Roof:Composition
- Year built:1983
- Building area:2,356 sq. ft.
Schools
- High school:CYPRESS FALLS HIGH SCHOOL
- Middle school:TRUITT MIDDLE SCHOOL
- Elementary school:HORNE ELEMENTARY SCHOOL
Utilities
- Sewer:Public Sewer
Finances and disclosures
- Price:$315,000
- Price per sq. ft.:$133.7
New listings near 15326 Gorham Drive
- New
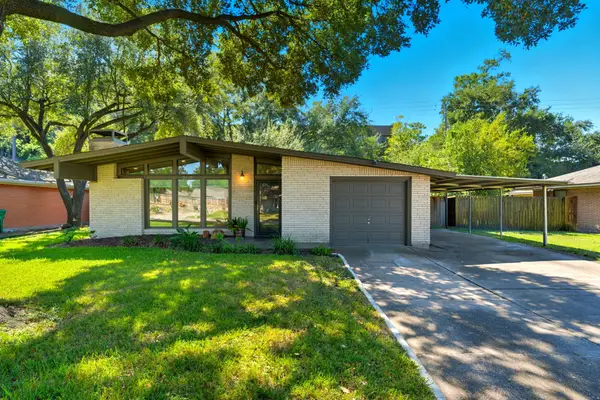 $435,000Active3 beds 2 baths1,200 sq. ft.
$435,000Active3 beds 2 baths1,200 sq. ft.2215 Ansbury Drive, Houston, TX 77018
MLS# 11216661Listed by: CAMELOT REALTY GROUP - New
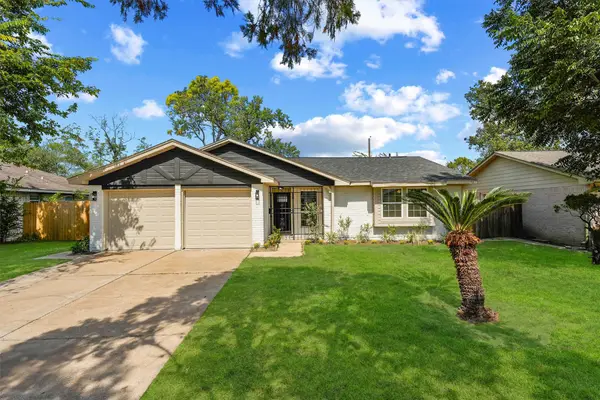 $250,000Active3 beds 2 baths1,450 sq. ft.
$250,000Active3 beds 2 baths1,450 sq. ft.4706 High Point Lane, Houston, TX 77053
MLS# 18463140Listed by: SHE REAL ESTATE & CONSTRUCTION LLC - New
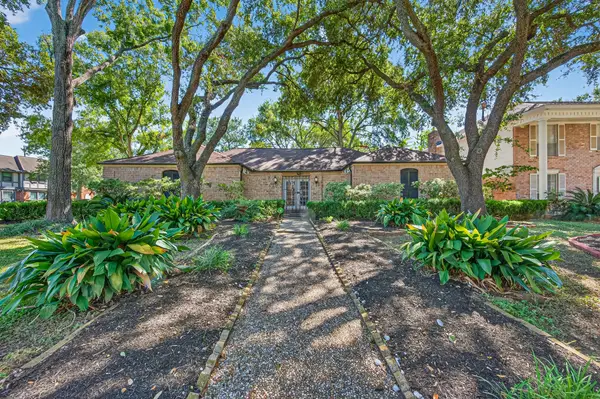 $375,000Active4 beds 2 baths3,136 sq. ft.
$375,000Active4 beds 2 baths3,136 sq. ft.13903 Chevy Chase Drive, Houston, TX 77077
MLS# 20627754Listed by: PRG, REALTORS - New
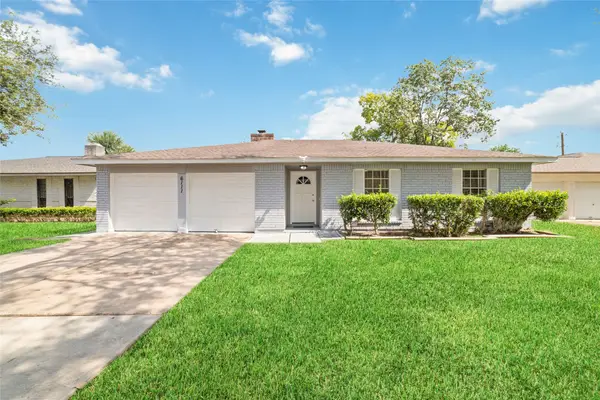 $285,000Active4 beds 2 baths1,566 sq. ft.
$285,000Active4 beds 2 baths1,566 sq. ft.6111 Westbranch Drive, Houston, TX 77072
MLS# 21541800Listed by: 5TH STREAM REALTY - New
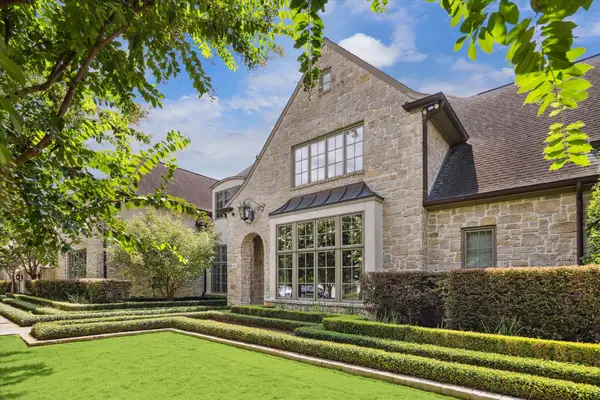 $7,950,000Active6 beds 12 baths7,562 sq. ft.
$7,950,000Active6 beds 12 baths7,562 sq. ft.601 Lindenwood Drive, Houston, TX 77024
MLS# 26005970Listed by: COMPASS RE TEXAS, LLC - HOUSTON - New
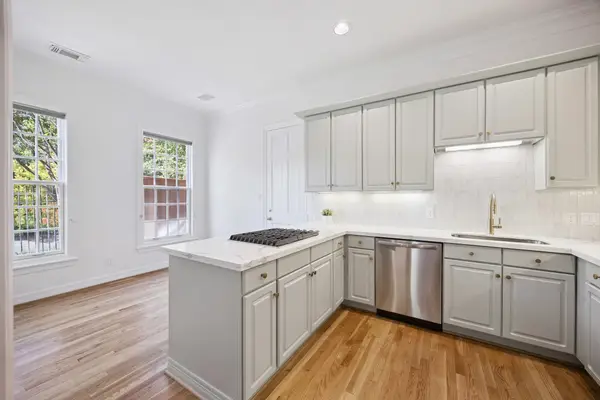 $650,000Active3 beds 3 baths2,454 sq. ft.
$650,000Active3 beds 3 baths2,454 sq. ft.3388 Maroneal Street, Houston, TX 77025
MLS# 30409968Listed by: NEW LEAF REAL ESTATE - New
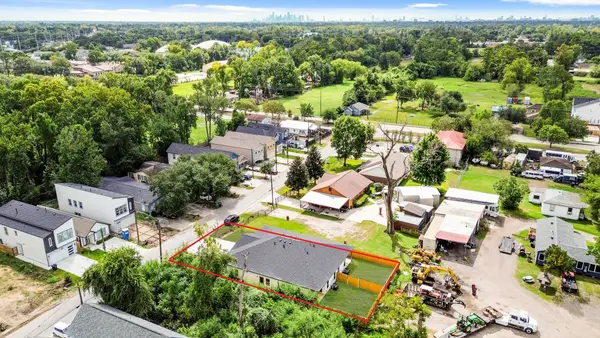 $484,999Active3 beds 2 baths2,608 sq. ft.
$484,999Active3 beds 2 baths2,608 sq. ft.7817 Beckley Street #A/B, Houston, TX 77088
MLS# 35539828Listed by: EXP REALTY LLC - New
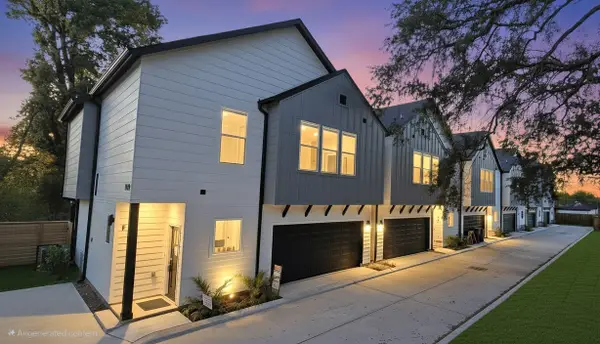 $334,500Active3 beds 3 baths1,637 sq. ft.
$334,500Active3 beds 3 baths1,637 sq. ft.4922 Hoover Street #F, Houston, TX 77092
MLS# 43415599Listed by: HOUSTON DWELL REALTY - New
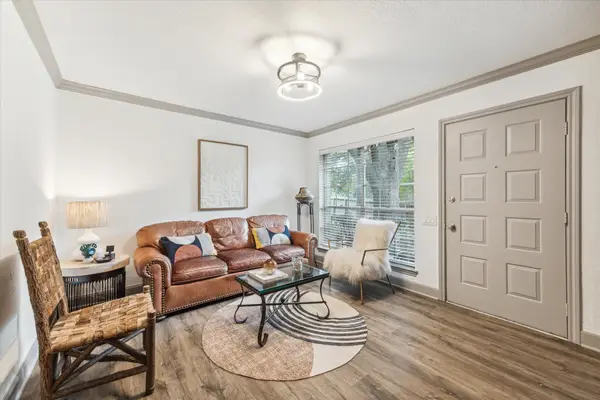 $253,000Active3 beds 2 baths1,120 sq. ft.
$253,000Active3 beds 2 baths1,120 sq. ft.1880 White Oak Drive Drive #129, Houston, TX 77009
MLS# 50586884Listed by: THE NAV AGENCY - New
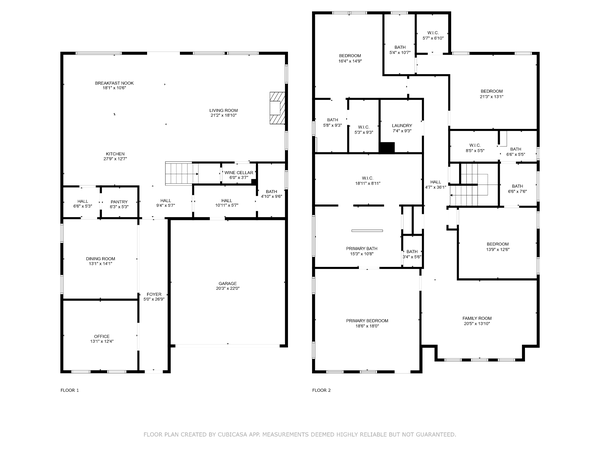 $1,587,000Active4 beds 5 baths4,208 sq. ft.
$1,587,000Active4 beds 5 baths4,208 sq. ft.2217 W Main Street, Houston, TX 77098
MLS# 52527418Listed by: COMPASS RE TEXAS, LLC - HOUSTON
