15335 Poplar Grove Drive, Houston, TX 77068
Local realty services provided by:ERA Experts
15335 Poplar Grove Drive,Houston, TX 77068
$350,000
- 4 Beds
- 3 Baths
- 2,724 sq. ft.
- Single family
- Pending
Listed by: john obregon
Office: orchard brokerage
MLS#:21268166
Source:HARMLS
Price summary
- Price:$350,000
- Price per sq. ft.:$128.49
- Monthly HOA dues:$31.42
About this home
Welcome to Poplar Grove Dr nestled in the quiet Oak Creek Village community. This 4 bedroom, 2.5 bathroom home offers over 2,700 square feet of comfortable living space and sits on a generous 9,520 sq ft lot. Step inside to discover a functional layout perfect for both everyday living and entertaining. The kitchen is equipped with a built-in microwave, dishwasher, and disposal, while tile flooring and ceiling fans throughout the home add convenience and comfort. A cozy fireplace anchors the living area, creating the ideal gathering spot for family and guests. Upstairs, the large bedrooms provide privacy and flexibility, including a primary suite with ample closet space. The home also boasts a 3-car attached/detached garage for extra storage or workshop potential. Enjoy the outdoors with a private in-ground pool and a fully fenced backyard that backs to green space—ideal for relaxing or hosting gatherings. Located in the Spring ISD with easy access to major roads, shopping, and dining.
Contact an agent
Home facts
- Year built:1975
- Listing ID #:21268166
- Updated:December 24, 2025 at 08:12 AM
Rooms and interior
- Bedrooms:4
- Total bathrooms:3
- Full bathrooms:2
- Half bathrooms:1
- Living area:2,724 sq. ft.
Heating and cooling
- Cooling:Attic Fan, Central Air, Gas
- Heating:Central, Gas
Structure and exterior
- Roof:Composition
- Year built:1975
- Building area:2,724 sq. ft.
- Lot area:0.22 Acres
Schools
- High school:WESTFIELD HIGH SCHOOL
- Middle school:EDWIN M WELLS MIDDLE SCHOOL
- Elementary school:PAT REYNOLDS ELEMENTARY SCHOOL
Utilities
- Sewer:Public Sewer
Finances and disclosures
- Price:$350,000
- Price per sq. ft.:$128.49
- Tax amount:$7,178 (2024)
New listings near 15335 Poplar Grove Drive
- New
 $468,000Active4 beds 4 baths3,802 sq. ft.
$468,000Active4 beds 4 baths3,802 sq. ft.7606 Antoine Drive, Houston, TX 77088
MLS# 65116911Listed by: RE/MAX REAL ESTATE ASSOC. - New
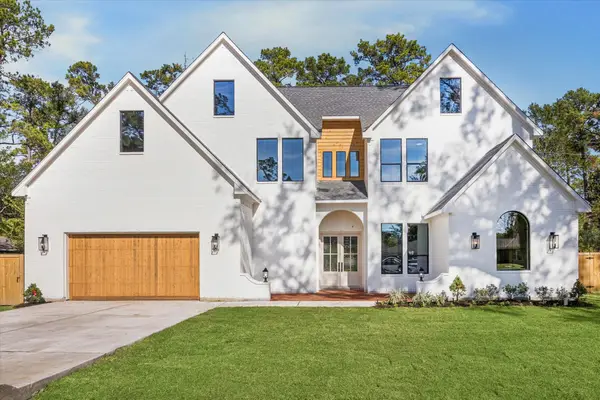 $1,599,000Active5 beds 5 baths4,860 sq. ft.
$1,599,000Active5 beds 5 baths4,860 sq. ft.9908 Warwana Road, Houston, TX 77080
MLS# 39597890Listed by: REALTY OF AMERICA, LLC - New
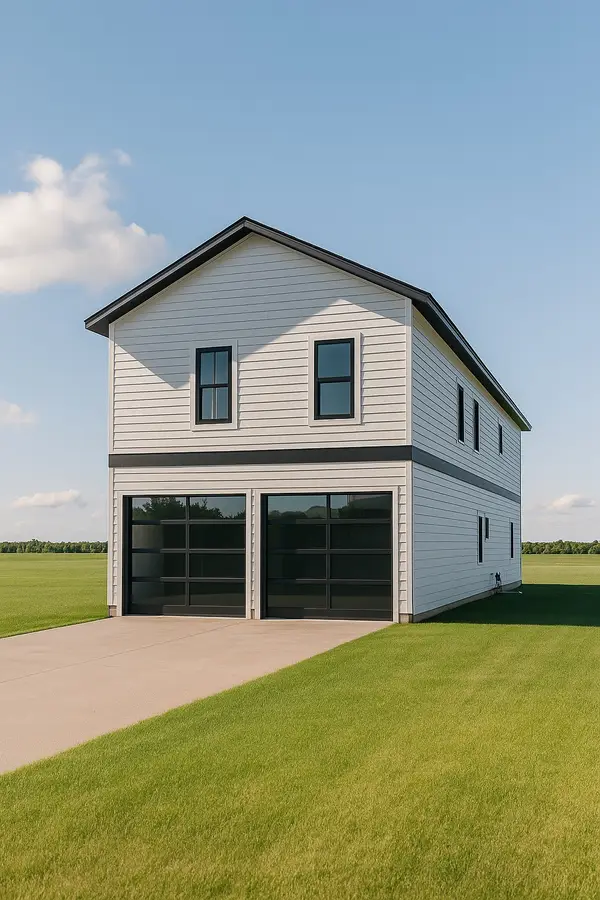 $499,999Active3 beds 2 baths3,010 sq. ft.
$499,999Active3 beds 2 baths3,010 sq. ft.8118 De Priest Street, Houston, TX 77088
MLS# 10403901Listed by: CHRISTIN RACHELLE GROUP LLC - New
 $150,000Active4 beds 2 baths1,600 sq. ft.
$150,000Active4 beds 2 baths1,600 sq. ft.3219 Windy Royal Drive, Houston, TX 77045
MLS# 24183324Listed by: EXP REALTY LLC - New
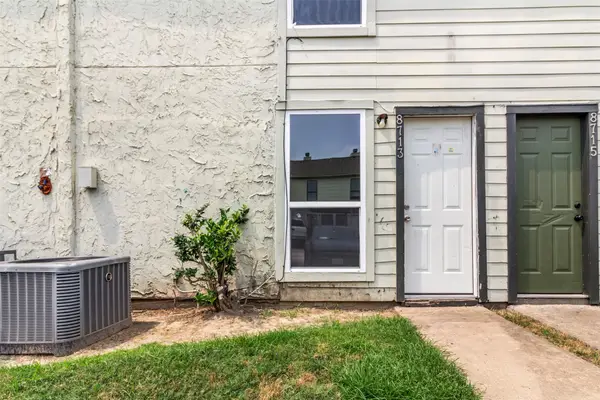 $110,000Active3 beds 2 baths1,184 sq. ft.
$110,000Active3 beds 2 baths1,184 sq. ft.8713 Village Of Fondren Drive #8713, Houston, TX 77071
MLS# 30932771Listed by: RE/MAX REAL ESTATE ASSOC. - New
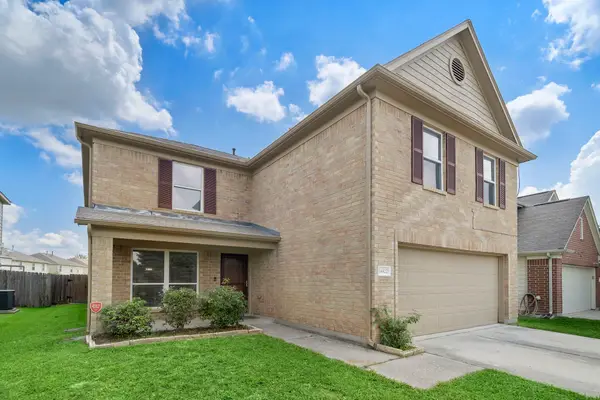 $320,000Active5 beds 3 baths3,136 sq. ft.
$320,000Active5 beds 3 baths3,136 sq. ft.14422 Leafy Tree Drive, Houston, TX 77090
MLS# 3923470Listed by: W REALTY & INVESTMENT GROUP - New
 $249,000Active3 beds 2 baths1,656 sq. ft.
$249,000Active3 beds 2 baths1,656 sq. ft.16011 Hidden Acres Drive, Houston, TX 77084
MLS# 68081198Listed by: ALL STAR PROPERTIES - New
 $179,000Active3 beds 3 baths1,775 sq. ft.
$179,000Active3 beds 3 baths1,775 sq. ft.12066 Kleinmeadow Drive, Houston, TX 77066
MLS# 16324334Listed by: CITY INSIGHT HOUSTON - New
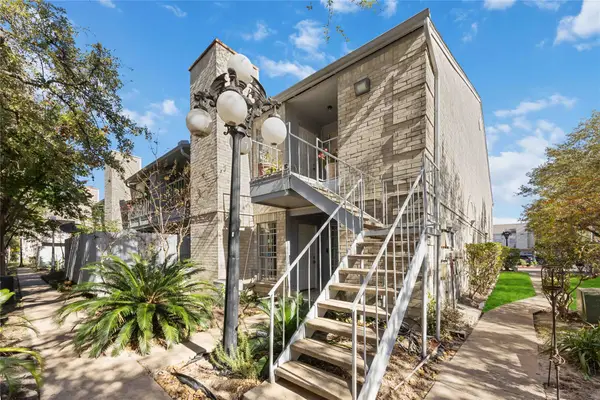 $125,000Active2 beds 2 baths1,094 sq. ft.
$125,000Active2 beds 2 baths1,094 sq. ft.7400 Bellerive Drive #1807, Houston, TX 77036
MLS# 39531667Listed by: EXP REALTY LLC - New
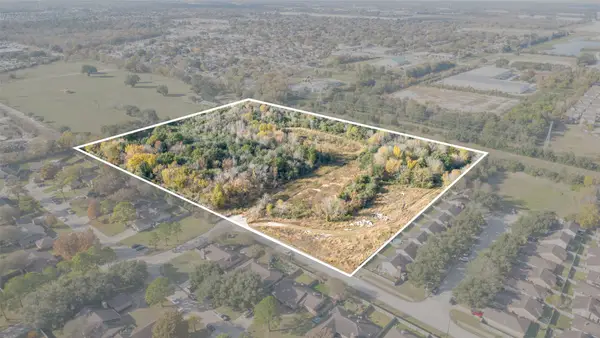 $1,199,990Active13.29 Acres
$1,199,990Active13.29 Acres0 Northville Road, Houston, TX 77038
MLS# 82951663Listed by: THIRD COAST REALTY LLC
