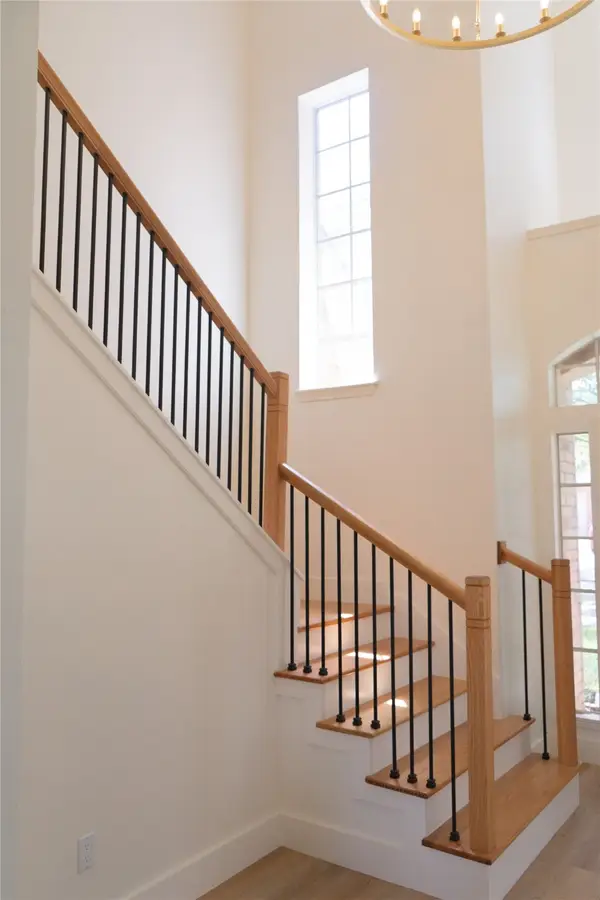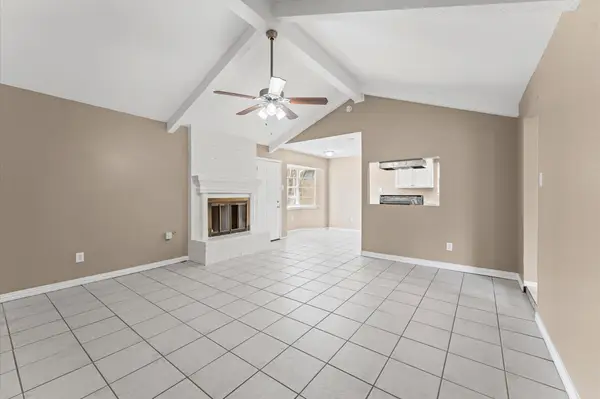1542 Orchard Park Drive, Houston, TX 77077
Local realty services provided by:ERA EXPERTS



1542 Orchard Park Drive,Houston, TX 77077
$575,000
- 3 Beds
- 3 Baths
- 2,607 sq. ft.
- Single family
- Pending
Listed by:cynthia cuevas
Office:keller williams memorial
MLS#:87107409
Source:HARMLS
Price summary
- Price:$575,000
- Price per sq. ft.:$220.56
- Monthly HOA dues:$183.33
About this home
Don’t miss the opportunity to own this beautiful home in the highly sought-after Energy Corridor! Nestled in a prime location near top-rated schools, shopping, and I-10, this charming one-story home sits on one of the largest lots in this gated community, offering a lush garden and serene outdoor space. Located in a quiet cul-de-sac, the home features 3 bedrooms, an office, an open floor plan, and abundant natural light. Designed for both comfort and style, this home is completely carpet-free, with tile and wood flooring throughout. The master bedroom, bathroom, and dining room floors were updated in 2016, and the remaining flooring was replaced in July 2024. The master bathroom was nicely upgraded in 2018, while major system improvements include a new AC and furnace within the last five years and a heater replaced in 2019. With its ideal location, spacious lot, and nice updates, this home is a rare find! Schedule your showing today!
Contact an agent
Home facts
- Year built:1999
- Listing Id #:87107409
- Updated:August 18, 2025 at 07:20 AM
Rooms and interior
- Bedrooms:3
- Total bathrooms:3
- Full bathrooms:2
- Half bathrooms:1
- Living area:2,607 sq. ft.
Heating and cooling
- Cooling:Central Air, Electric
- Heating:Central, Gas
Structure and exterior
- Roof:Composition
- Year built:1999
- Building area:2,607 sq. ft.
- Lot area:0.22 Acres
Schools
- High school:WESTSIDE HIGH SCHOOL
- Middle school:WEST BRIAR MIDDLE SCHOOL
- Elementary school:BUSH ELEMENTARY SCHOOL (HOUSTON)
Utilities
- Sewer:Public Sewer
Finances and disclosures
- Price:$575,000
- Price per sq. ft.:$220.56
- Tax amount:$9,951 (2024)
New listings near 1542 Orchard Park Drive
- New
 $189,900Active3 beds 2 baths1,485 sq. ft.
$189,900Active3 beds 2 baths1,485 sq. ft.12127 Palmton Street, Houston, TX 77034
MLS# 12210957Listed by: KAREN DAVIS PROPERTIES - New
 $134,900Active2 beds 2 baths1,329 sq. ft.
$134,900Active2 beds 2 baths1,329 sq. ft.2574 Marilee Lane #1, Houston, TX 77057
MLS# 12646031Listed by: RODNEY JACKSON REALTY GROUP, LLC - New
 $349,900Active3 beds 3 baths1,550 sq. ft.
$349,900Active3 beds 3 baths1,550 sq. ft.412 Neyland Street #G, Houston, TX 77022
MLS# 15760933Listed by: CITIQUEST PROPERTIES - New
 $156,000Active2 beds 2 baths891 sq. ft.
$156,000Active2 beds 2 baths891 sq. ft.12307 Kings Chase Drive, Houston, TX 77044
MLS# 36413942Listed by: KELLER WILLIAMS HOUSTON CENTRAL - Open Sat, 11am to 4pmNew
 $750,000Active4 beds 4 baths3,287 sq. ft.
$750,000Active4 beds 4 baths3,287 sq. ft.911 Chisel Point Drive, Houston, TX 77094
MLS# 36988040Listed by: KELLER WILLIAMS PREMIER REALTY - New
 $390,000Active4 beds 3 baths2,536 sq. ft.
$390,000Active4 beds 3 baths2,536 sq. ft.2415 Jasmine Ridge Court, Houston, TX 77062
MLS# 60614824Listed by: MY CASTLE REALTY - New
 $875,000Active3 beds 4 baths3,134 sq. ft.
$875,000Active3 beds 4 baths3,134 sq. ft.2322 Dorrington Street, Houston, TX 77030
MLS# 64773774Listed by: COMPASS RE TEXAS, LLC - HOUSTON - New
 $966,000Active4 beds 5 baths3,994 sq. ft.
$966,000Active4 beds 5 baths3,994 sq. ft.6126 Cottage Grove Lake Drive, Houston, TX 77007
MLS# 74184112Listed by: INTOWN HOMES - New
 $229,900Active3 beds 2 baths1,618 sq. ft.
$229,900Active3 beds 2 baths1,618 sq. ft.234 County Fair Drive, Houston, TX 77060
MLS# 79731655Listed by: PLATINUM 1 PROPERTIES, LLC - New
 $174,900Active3 beds 1 baths1,189 sq. ft.
$174,900Active3 beds 1 baths1,189 sq. ft.8172 Milredge Street, Houston, TX 77017
MLS# 33178315Listed by: KELLER WILLIAMS HOUSTON CENTRAL
