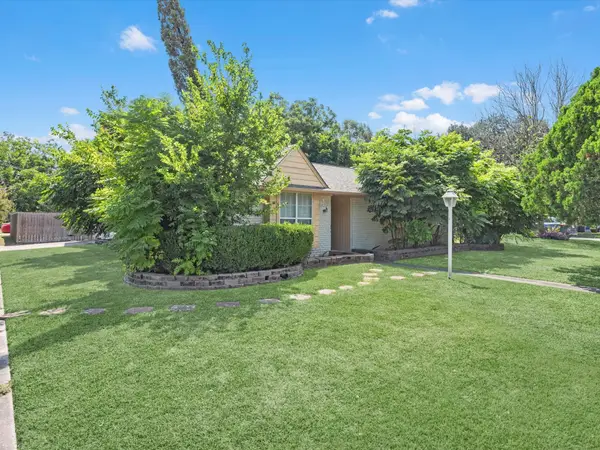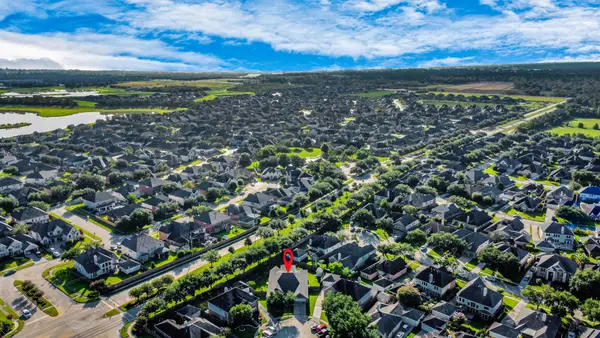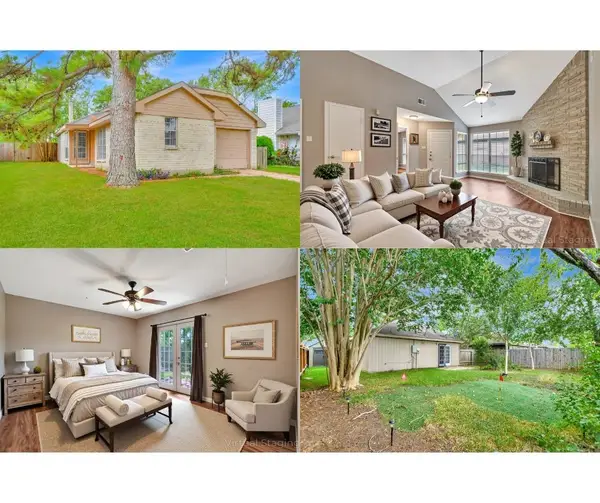15502 Glenwood Park Drive, Houston, TX 77095
Local realty services provided by:American Real Estate ERA Powered



15502 Glenwood Park Drive,Houston, TX 77095
$399,000
- 4 Beds
- 3 Baths
- 2,259 sq. ft.
- Single family
- Pending
Listed by:collette king
Office:re/max universal
MLS#:29322982
Source:HARMLS
Price summary
- Price:$399,000
- Price per sq. ft.:$176.63
- Monthly HOA dues:$61.5
About this home
Wonderful and gorgeous two-story POOL home with spa and waterfall in Copperfield’s desirable Middlegate Village! Corner lot with 3-car garage, lush landscaping, and exterior lighting that beautifully highlights the front and back. Backyard is a private retreat with sparkling pool, relaxing spa, soothing waterfall, and covered patio perfect for entertaining, barbecues, or peaceful evenings. Inside: hardwood floors, custom kitchen cabinetry, granite countertops with waterfall edge, stylish lighting, and built-ins in the dining/study. Spacious primary suite down with serene views, three bedrooms plus full bath and game/flex room up. Roof and HVAC both less than 10 years old. Portable generator is hardwired to the home and will remain. Thoughtful updates throughout, including 2024’s new fridge, cooktop, and beverage cooler. Nearly $100k in upgrades make this home move-in ready, a true showstopper, and just minutes from shopping, dining, and parks! No stone left unturned!
Contact an agent
Home facts
- Year built:1981
- Listing Id #:29322982
- Updated:August 21, 2025 at 07:17 AM
Rooms and interior
- Bedrooms:4
- Total bathrooms:3
- Full bathrooms:2
- Half bathrooms:1
- Living area:2,259 sq. ft.
Heating and cooling
- Cooling:Central Air, Electric, Zoned
- Heating:Central, Gas
Structure and exterior
- Roof:Composition
- Year built:1981
- Building area:2,259 sq. ft.
- Lot area:0.2 Acres
Schools
- High school:CYPRESS FALLS HIGH SCHOOL
- Middle school:LABAY MIDDLE SCHOOL
- Elementary school:FIEST ELEMENTARY SCHOOL
Utilities
- Sewer:Public Sewer
Finances and disclosures
- Price:$399,000
- Price per sq. ft.:$176.63
- Tax amount:$6,101 (2024)
New listings near 15502 Glenwood Park Drive
- New
 $265,000Active3 beds 2 baths1,566 sq. ft.
$265,000Active3 beds 2 baths1,566 sq. ft.11911 Duane Street, Houston, TX 77047
MLS# 38292758Listed by: THE LARIOS HOME GROUP - New
 $390,000Active4 beds 4 baths2,485 sq. ft.
$390,000Active4 beds 4 baths2,485 sq. ft.5747 Fontenelle Drive, Houston, TX 77035
MLS# 44810604Listed by: NEXTGEN REAL ESTATE PROPERTIES - New
 $238,500Active3 beds 2 baths1,900 sq. ft.
$238,500Active3 beds 2 baths1,900 sq. ft.806 Westmont Drive, Houston, TX 77015
MLS# 67828033Listed by: MB CONNECTIONS - Open Sun, 1 to 4pmNew
 $290,000Active4 beds 2 baths1,992 sq. ft.
$290,000Active4 beds 2 baths1,992 sq. ft.11819 Meadowchase Drive, Houston, TX 77065
MLS# 27065080Listed by: WALZEL PROPERTIES - CORPORATE OFFICE - New
 $79,900Active1 beds 1 baths1,057 sq. ft.
$79,900Active1 beds 1 baths1,057 sq. ft.14550 Fonmeadow Drive #1006, Houston, TX 77035
MLS# 29683339Listed by: CATALYST PROPERTY SOLUTIONS - New
 $689,000Active4 beds 3 baths5,497 sq. ft.
$689,000Active4 beds 3 baths5,497 sq. ft.1755 Alta Vista Street, Houston, TX 77023
MLS# 61523572Listed by: LPT REALTY, LLC - New
 $249,000Active4 beds 2 baths2,208 sq. ft.
$249,000Active4 beds 2 baths2,208 sq. ft.11844 Padok Road, Houston, TX 77044
MLS# 73465748Listed by: VIVE REALTY LLC - New
 $499,900Active4 beds 3 baths3,221 sq. ft.
$499,900Active4 beds 3 baths3,221 sq. ft.12223 Ayrshire Place, Houston, TX 77089
MLS# 89411876Listed by: PROMPT REALTY & MORTGAGE, INC - New
 $200,000Active2 beds 2 baths1,112 sq. ft.
$200,000Active2 beds 2 baths1,112 sq. ft.17439 Glenmorris Drive, Houston, TX 77084
MLS# 93433309Listed by: WALZEL PROPERTIES - CORPORATE OFFICE - New
 $545,000Active5 beds 4 baths3,298 sq. ft.
$545,000Active5 beds 4 baths3,298 sq. ft.1519 Lofty Maple Trail, Houston, TX 77345
MLS# 22915772Listed by: ORCHARD BROKERAGE
