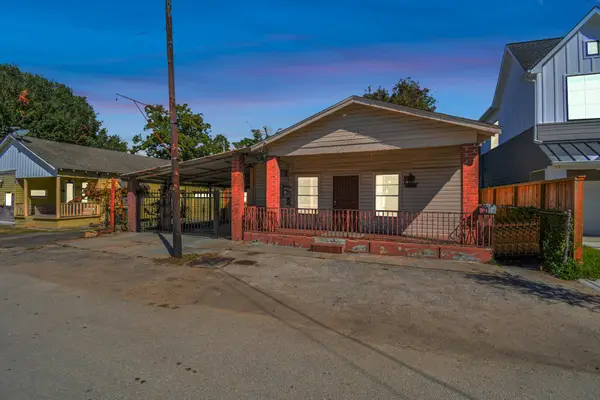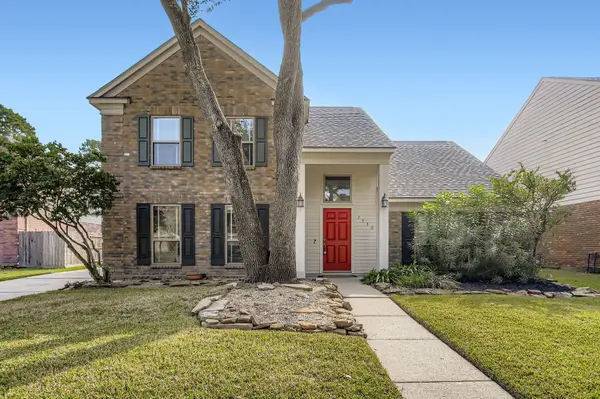15507 Sierra Valle Drive, Houston, TX 77083
Local realty services provided by:ERA Experts
15507 Sierra Valle Drive,Houston, TX 77083
$360,000
- 4 Beds
- 3 Baths
- 2,228 sq. ft.
- Single family
- Active
Listed by: helen nguyen
Office: texas signature realty
MLS#:40772710
Source:HARMLS
Price summary
- Price:$360,000
- Price per sq. ft.:$161.58
- Monthly HOA dues:$22.67
About this home
A charming residence designed for comfort and entertaining, this brand new renovated home features 4 bedrooms and 2 &1/2 brand new modern bathrooms, master bath with free standing bathtub and shower. Brand new luxury vinyl flooring throughout the house. You'll love the large and open formal dining area to formal living room, perfect for gatherings.Check out its open generously sized kitchen, featuring brand new cabinets, new appliances, coffee/drink station and an open layout that flows seamlessly into the large family room. Step outside through the French doors to discover your private outdoor retreat. The sparkling pool with brand new plastering is rare in this neighborhood, is a haven for relaxation and entertainment, offering a perfect setting for both serene mornings and lively gatherings. Strategically located with a low tax rate and no history of flooding, this residence provides not just comfort, but peace of mind.you won't want to miss your chance to make it yours!
Contact an agent
Home facts
- Year built:1977
- Listing ID #:40772710
- Updated:January 09, 2026 at 01:20 PM
Rooms and interior
- Bedrooms:4
- Total bathrooms:3
- Full bathrooms:2
- Half bathrooms:1
- Living area:2,228 sq. ft.
Heating and cooling
- Cooling:Central Air, Electric
- Heating:Central, Electric
Structure and exterior
- Roof:Composition
- Year built:1977
- Building area:2,228 sq. ft.
- Lot area:0.17 Acres
Schools
- High school:AISD DRAW
- Middle school:ALBRIGHT MIDDLE SCHOOL
- Elementary school:PETROSKY ELEMENTARY SCHOOL
Utilities
- Sewer:Public Sewer
Finances and disclosures
- Price:$360,000
- Price per sq. ft.:$161.58
- Tax amount:$5,580 (2024)
New listings near 15507 Sierra Valle Drive
- New
 $290,000Active2 beds 1 baths1,420 sq. ft.
$290,000Active2 beds 1 baths1,420 sq. ft.3311 Bremond Street, Houston, TX 77004
MLS# 21144716Listed by: LMH REALTY GROUP - New
 $60,000Active6 beds 4 baths2,058 sq. ft.
$60,000Active6 beds 4 baths2,058 sq. ft.2705 & 2707 S Fox Street, Houston, TX 77003
MLS# 21149203Listed by: LMH REALTY GROUP - New
 $238,500Active3 beds 2 baths1,047 sq. ft.
$238,500Active3 beds 2 baths1,047 sq. ft.11551 Gullwood Drive, Houston, TX 77089
MLS# 16717216Listed by: EXCLUSIVE REALTY GROUP LLC - New
 $499,000Active3 beds 4 baths2,351 sq. ft.
$499,000Active3 beds 4 baths2,351 sq. ft.4314 Gibson Street #A, Houston, TX 77007
MLS# 21243921Listed by: KELLER WILLIAMS SIGNATURE - New
 $207,000Active3 beds 3 baths1,680 sq. ft.
$207,000Active3 beds 3 baths1,680 sq. ft.6026 Yorkglen Manor Lane, Houston, TX 77084
MLS# 27495949Listed by: REAL BROKER, LLC - New
 $485,000Active4 beds 3 baths2,300 sq. ft.
$485,000Active4 beds 3 baths2,300 sq. ft.3615 Rosedale Street, Houston, TX 77004
MLS# 32399958Listed by: JANE BYRD PROPERTIES INTERNATIONAL LLC - New
 $152,500Active1 beds 2 baths858 sq. ft.
$152,500Active1 beds 2 baths858 sq. ft.9200 Westheimer Road #1302, Houston, TX 77063
MLS# 40598962Listed by: RE/MAX FINE PROPERTIES - New
 $175,000Active3 beds 2 baths1,036 sq. ft.
$175,000Active3 beds 2 baths1,036 sq. ft.3735 Meadow Place Drive, Houston, TX 77082
MLS# 6541907Listed by: DOUGLAS ELLIMAN REAL ESTATE - New
 $145,000Active3 beds 1 baths1,015 sq. ft.
$145,000Active3 beds 1 baths1,015 sq. ft.5254 Perry Street, Houston, TX 77021
MLS# 71164962Listed by: COMPASS RE TEXAS, LLC - MEMORIAL - Open Sun, 2 to 4pmNew
 $325,000Active4 beds 3 baths2,272 sq. ft.
$325,000Active4 beds 3 baths2,272 sq. ft.7530 Dogwood Falls Road, Houston, TX 77095
MLS# 7232551Listed by: ORCHARD BROKERAGE
