1561 Kirby Drive, Houston, TX 77019
Local realty services provided by:American Real Estate ERA Powered
1561 Kirby Drive,Houston, TX 77019
$5,200,000
- 4 Beds
- 6 Baths
- 6,531 sq. ft.
- Single family
- Active
Listed by: nancy almodovar
Office: nan & company properties
MLS#:46597847
Source:HARMLS
Price summary
- Price:$5,200,000
- Price per sq. ft.:$796.2
- Monthly HOA dues:$268.5
About this home
Iconic Colonial estate perfectly situated between Kirby Dr and Brentwood in Houston’s prestigious River Oaks. Fully gated and framed by vibrant azaleas and mature oaks, this timeless residence blends elegance, privacy, and comfort. Ideal for entertaining inside and out, the home features a formal dining room with a stone fireplace and a paneled living room with classic warmth. A sunlit study with leaded glass overlooks blooming Peggy Martin roses. The stunning ballroom—complete with wet bar, marble fireplace, and ceiling mural—is perfect for unforgettable gatherings. The chef’s kitchen opens to expansive family and breakfast rooms, with chilled wine storage and built-in espresso machine. Two powder rooms and a guest apartment behind the garage complete the first floor. Outside, lush gardens, a peaceful fountain, and pool create a serene oasis for al fresco entertaining. Upstairs features a spacious primary suite and two bedrooms; the third floor offers a fourth suite and fitness room.
Contact an agent
Home facts
- Year built:1935
- Listing ID #:46597847
- Updated:January 08, 2026 at 12:40 PM
Rooms and interior
- Bedrooms:4
- Total bathrooms:6
- Full bathrooms:3
- Half bathrooms:3
- Living area:6,531 sq. ft.
Heating and cooling
- Cooling:Central Air, Electric, Window Units
- Heating:Central, Electric, Gas, Window Unit
Structure and exterior
- Roof:Composition
- Year built:1935
- Building area:6,531 sq. ft.
- Lot area:0.62 Acres
Schools
- High school:LAMAR HIGH SCHOOL (HOUSTON)
- Middle school:LANIER MIDDLE SCHOOL
- Elementary school:RIVER OAKS ELEMENTARY SCHOOL (HOUSTON)
Utilities
- Sewer:Public Sewer
Finances and disclosures
- Price:$5,200,000
- Price per sq. ft.:$796.2
- Tax amount:$73,560 (2024)
New listings near 1561 Kirby Drive
- New
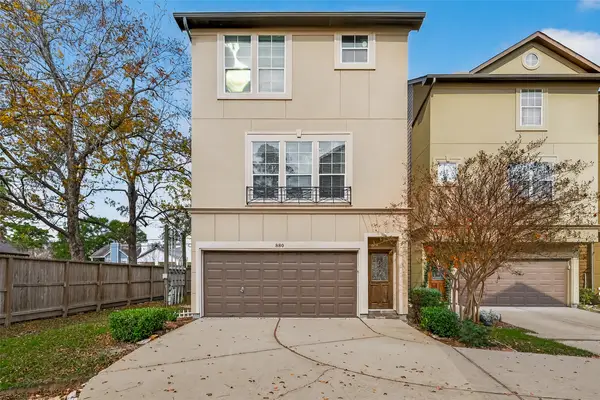 $445,000Active2 beds 3 baths2,118 sq. ft.
$445,000Active2 beds 3 baths2,118 sq. ft.880 Fisher Street, Houston, TX 77018
MLS# 17942553Listed by: BERKSHIRE HATHAWAY HOMESERVICES PREMIER PROPERTIES - New
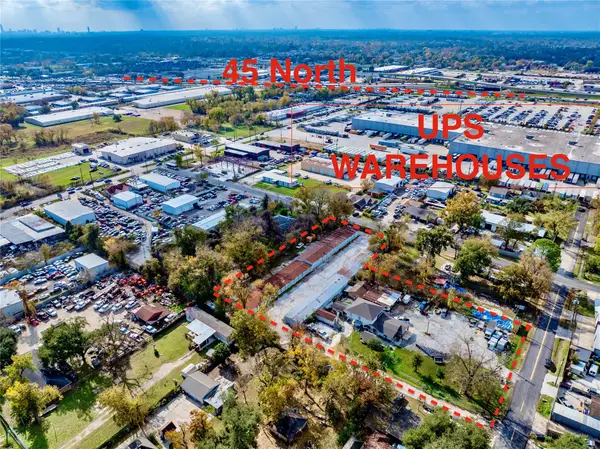 $950,000Active2 beds 1 baths2,368 sq. ft.
$950,000Active2 beds 1 baths2,368 sq. ft.325 W Carby Road, Houston, TX 77037
MLS# 18202231Listed by: APEX BROKERAGE, LLC - New
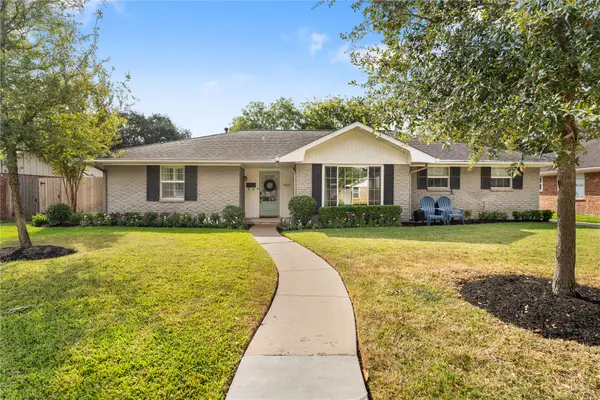 $675,000Active3 beds 2 baths2,361 sq. ft.
$675,000Active3 beds 2 baths2,361 sq. ft.7607 Meadowglen Lane, Houston, TX 77063
MLS# 27213138Listed by: COMPASS RE TEXAS, LLC - HOUSTON - New
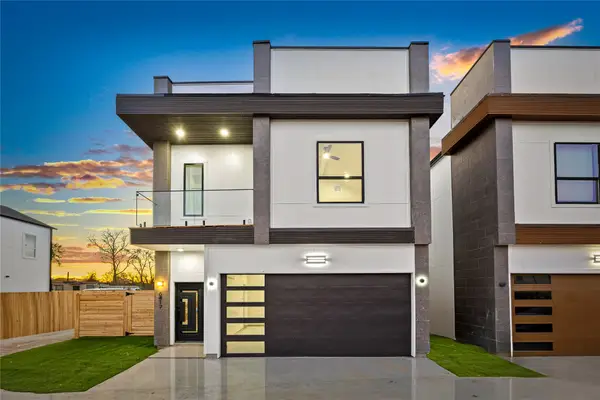 $389,999Active3 beds 3 baths1,653 sq. ft.
$389,999Active3 beds 3 baths1,653 sq. ft.6413 Lamayah Street W, Houston, TX 77091
MLS# 30907331Listed by: PURE REALTY - New
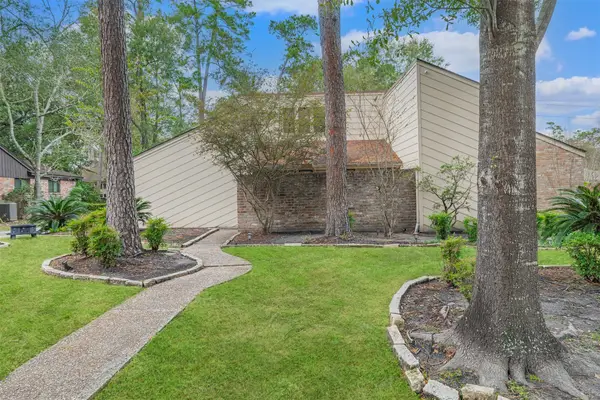 $395,000Active4 beds 3 baths2,583 sq. ft.
$395,000Active4 beds 3 baths2,583 sq. ft.2227 Seven Oaks Drive, Houston, TX 77339
MLS# 38555189Listed by: TEXAS LOCAL REALTY, LLC - New
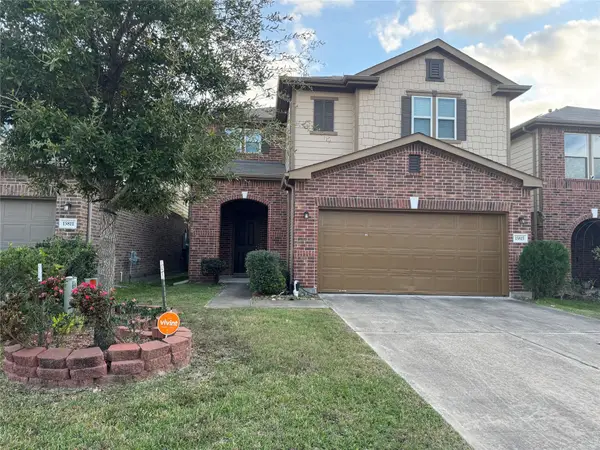 $349,000Active4 beds 3 baths2,806 sq. ft.
$349,000Active4 beds 3 baths2,806 sq. ft.15815 Copper Oak Lane, Houston, TX 77084
MLS# 40257639Listed by: NEW TRANS REALTY - New
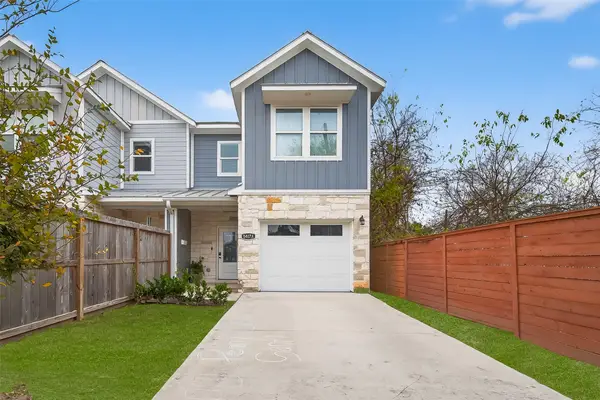 $359,900Active3 beds 3 baths1,588 sq. ft.
$359,900Active3 beds 3 baths1,588 sq. ft.5417 Texas Street #A, Houston, TX 77011
MLS# 40842800Listed by: KELLER WILLIAMS SIGNATURE - New
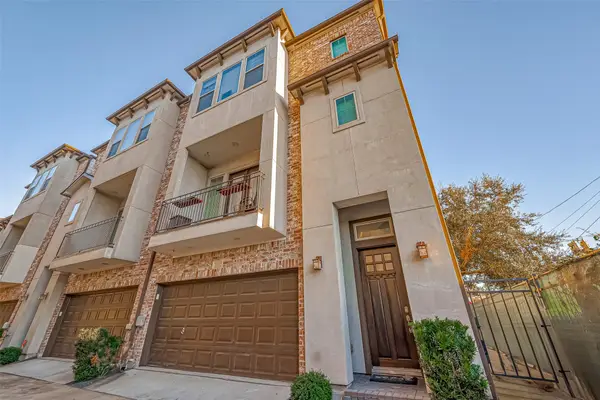 $429,000Active3 beds 4 baths2,350 sq. ft.
$429,000Active3 beds 4 baths2,350 sq. ft.2227 Chenevert Street Street, Houston, TX 77003
MLS# 48473778Listed by: TEXRA REALTY, LLC - New
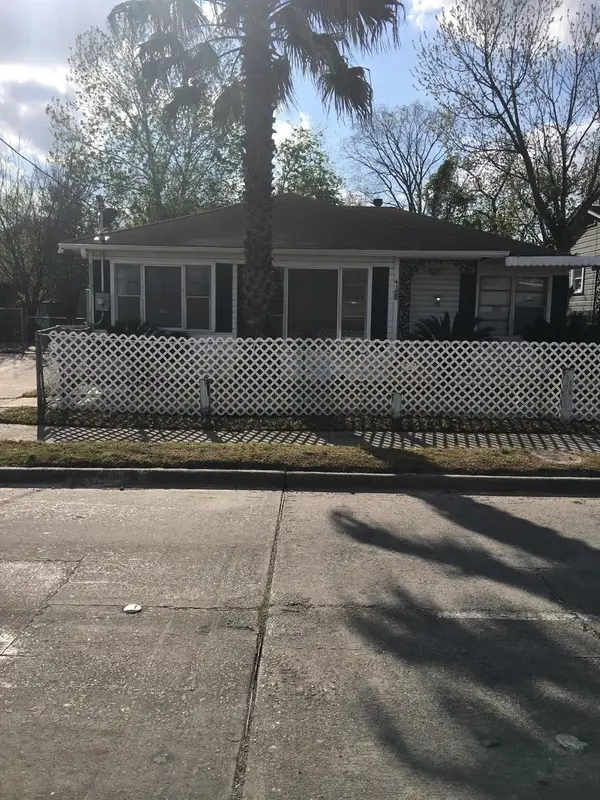 $260,000Active2 beds 1 baths896 sq. ft.
$260,000Active2 beds 1 baths896 sq. ft.4123 Yale Street, Houston, TX 77018
MLS# 52917566Listed by: WINHILL ADVISORS - KIRBY - New
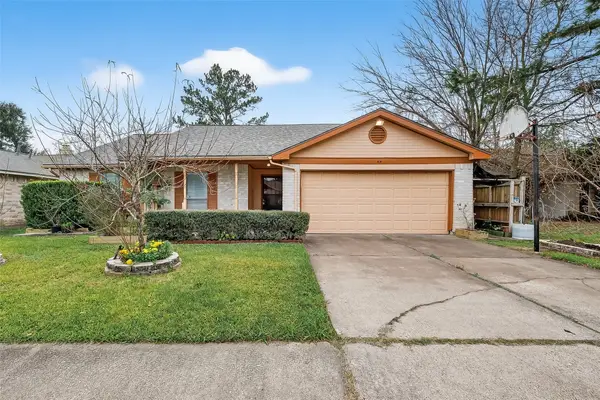 $250,000Active3 beds 2 baths1,768 sq. ft.
$250,000Active3 beds 2 baths1,768 sq. ft.8219 Winding Meadow Court, Houston, TX 77040
MLS# 5303164Listed by: GREAT WALL REALTY LLC
