15611 Alta Mesa Drive, Houston, TX 77083
Local realty services provided by:ERA EXPERTS
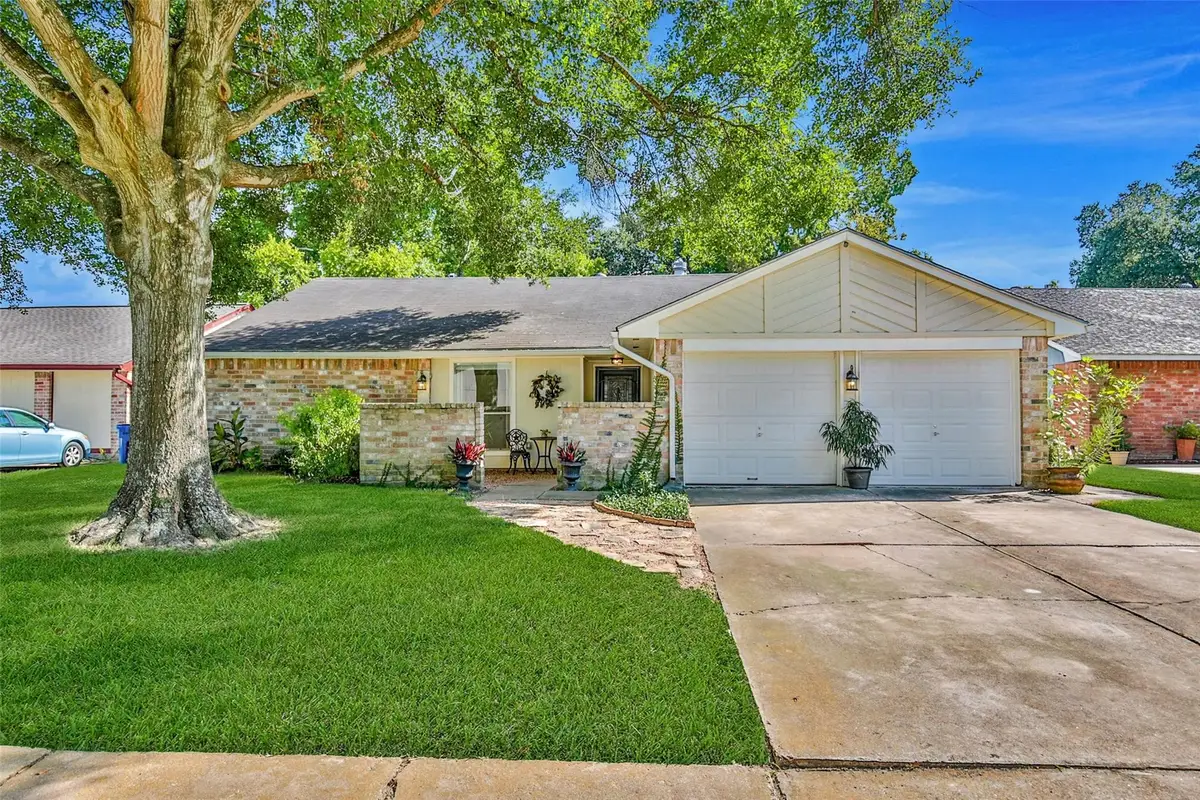
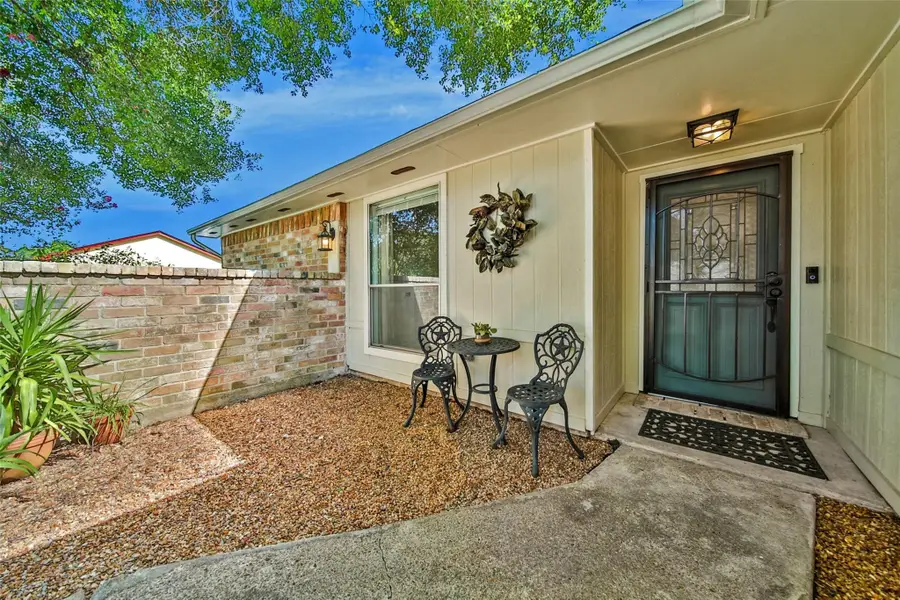
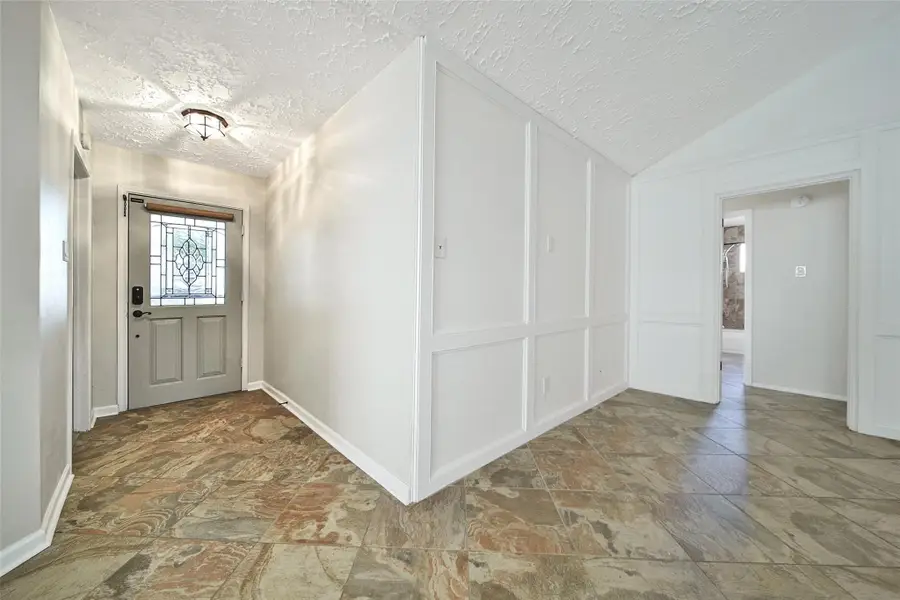
15611 Alta Mesa Drive,Houston, TX 77083
$260,000
- 3 Beds
- 2 Baths
- 1,640 sq. ft.
- Single family
- Active
Listed by:courtney wallace
Office:ra brokers
MLS#:87899356
Source:HARMLS
Price summary
- Price:$260,000
- Price per sq. ft.:$158.54
- Monthly HOA dues:$18.33
About this home
Price Improvement!! Updated 3-Bedroom Gem with Excellent Rental Potential FHA/VA Eligible! A captivating 3-bedroom, 2-bathroom home in the heart of Mission Bend, Houston. The open-concept floor plan is bathed in natural light, highlighting the high ceilings and expansive living areas. The kitchen is a culinary enthusiast's dream, featuring two-tone painted cabinets white on top and blue below emphasising the brass pulls and complemented by pristine quartz countertops. Large Patio & Private Backyard for entertaining family a friends. Has a spacious primary bedroom and en-suite bathroom has been thoughtfully upgraded with a double sink vanity, contemporary light fixtures. This home is conveniently close to shopping, dining, and major freeways, ensuring both comfort and accessibility. Great home in the prefect location. Make it your forever home!
Contact an agent
Home facts
- Year built:1979
- Listing Id #:87899356
- Updated:August 18, 2025 at 11:38 AM
Rooms and interior
- Bedrooms:3
- Total bathrooms:2
- Full bathrooms:2
- Living area:1,640 sq. ft.
Heating and cooling
- Cooling:Central Air, Electric
- Heating:Central, Electric
Structure and exterior
- Roof:Composition
- Year built:1979
- Building area:1,640 sq. ft.
- Lot area:0.17 Acres
Schools
- High school:AISD DRAW
- Middle school:ALBRIGHT MIDDLE SCHOOL
- Elementary school:PETROSKY ELEMENTARY SCHOOL
Utilities
- Sewer:Public Sewer
Finances and disclosures
- Price:$260,000
- Price per sq. ft.:$158.54
- Tax amount:$5,133 (2024)
New listings near 15611 Alta Mesa Drive
- New
 $220,000Active2 beds 2 baths1,040 sq. ft.
$220,000Active2 beds 2 baths1,040 sq. ft.855 Augusta Drive #60, Houston, TX 77057
MLS# 22279531Listed by: ELITE TEXAS PROPERTIES - New
 $129,000Active2 beds 2 baths1,177 sq. ft.
$129,000Active2 beds 2 baths1,177 sq. ft.7510 Hornwood Drive #204, Houston, TX 77036
MLS# 29980562Listed by: SKW REALTY - New
 $375,000Active3 beds 4 baths2,802 sq. ft.
$375,000Active3 beds 4 baths2,802 sq. ft.15000 S Richmond Avenue #6, Houston, TX 77082
MLS# 46217838Listed by: NAN & COMPANY PROPERTIES - New
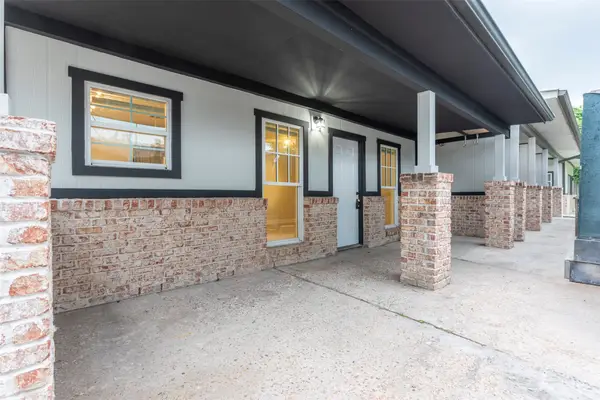 $575,000Active4 beds 1 baths3,692 sq. ft.
$575,000Active4 beds 1 baths3,692 sq. ft.2127 Maximilian Street #10, Houston, TX 77039
MLS# 58079628Listed by: TEXAS USA REALTY - New
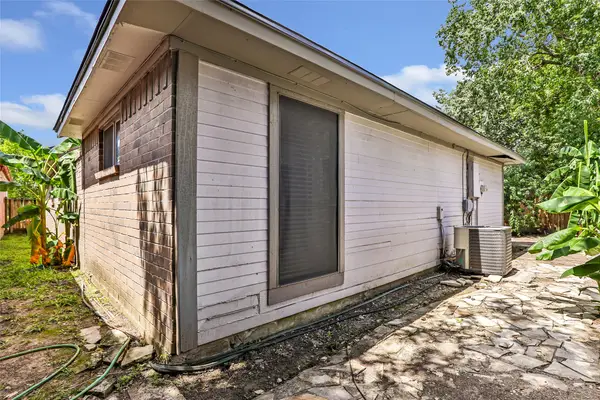 $189,900Active3 beds 2 baths1,485 sq. ft.
$189,900Active3 beds 2 baths1,485 sq. ft.13106 Hollowcreek Park Drive, Houston, TX 77082
MLS# 66240785Listed by: GEN STONE REALTY - New
 $375,000Active3 beds 4 baths2,802 sq. ft.
$375,000Active3 beds 4 baths2,802 sq. ft.15000 S Richmond Avenue #5, Houston, TX 77082
MLS# 76538907Listed by: NAN & COMPANY PROPERTIES - New
 $399,000Active3 beds 3 baths1,810 sq. ft.
$399,000Active3 beds 3 baths1,810 sq. ft.9614 Riddlewood Ln, Houston, TX 77025
MLS# 90048127Listed by: PROMPT REALTY & MORTGAGE, INC - New
 $500,000Active3 beds 4 baths2,291 sq. ft.
$500,000Active3 beds 4 baths2,291 sq. ft.1406 Hickory Street, Houston, TX 77007
MLS# 90358846Listed by: RE/MAX SPACE CENTER - New
 $144,000Active1 beds 1 baths774 sq. ft.
$144,000Active1 beds 1 baths774 sq. ft.2255 Braeswood Park Drive #137, Houston, TX 77030
MLS# 22736746Listed by: WELCH REALTY - New
 $349,900Active3 beds 3 baths1,772 sq. ft.
$349,900Active3 beds 3 baths1,772 sq. ft.5825 Highland Sun Lane, Houston, TX 77091
MLS# 30453800Listed by: WYNNWOOD GROUP
