15618 Barbarossa Drive, Houston, TX 77083
Local realty services provided by:American Real Estate ERA Powered
Upcoming open houses
- Sat, Feb 1401:00 pm - 03:00 pm
Listed by: david edgerton
Office: all city real estate
MLS#:90962325
Source:HARMLS
Price summary
- Price:$249,000
- Price per sq. ft.:$141
- Monthly HOA dues:$33.33
About this home
This one-story home offers 3 bedrooms and 2 full baths in Mission Bend. Inside you’ll find fresh paint, new wood-look laminate floors, and a bright open layout. At the center of the home is an enclosed atrium, now a sunroom, which fills the house with light and provides a calming spot to relax or grow plants. The large living room has vaulted ceilings, a gas fireplace, and a wet bar, giving it plenty of space for everyday living. The kitchen features granite countertops, stainless appliances, a gas cooktop, and a vent hood, with both a dining room and breakfast area nearby. The hall bath was recently updated with new tile, vanity, and walk-in shower. The primary suite includes double closets and a spacious bath with soaking tub and separate shower. Updates include energy-efficient windows. One garage bay was converted into a bonus room with AC, ideal for storage or hobbies. No carpet anywhere! Home has been maintained over the years, no flood history, and zoned to FBISD.
Contact an agent
Home facts
- Year built:1981
- Listing ID #:90962325
- Updated:February 11, 2026 at 12:41 PM
Rooms and interior
- Bedrooms:3
- Total bathrooms:2
- Full bathrooms:2
- Living area:1,766 sq. ft.
Heating and cooling
- Cooling:Central Air, Electric
- Heating:Central, Gas
Structure and exterior
- Roof:Composition
- Year built:1981
- Building area:1,766 sq. ft.
- Lot area:0.17 Acres
Schools
- High school:BUSH HIGH SCHOOL
- Middle school:HODGES BEND MIDDLE SCHOOL
- Elementary school:MISSION BEND ELEMENTARY SCHOOL
Utilities
- Sewer:Public Sewer
Finances and disclosures
- Price:$249,000
- Price per sq. ft.:$141
- Tax amount:$4,429 (2024)
New listings near 15618 Barbarossa Drive
- New
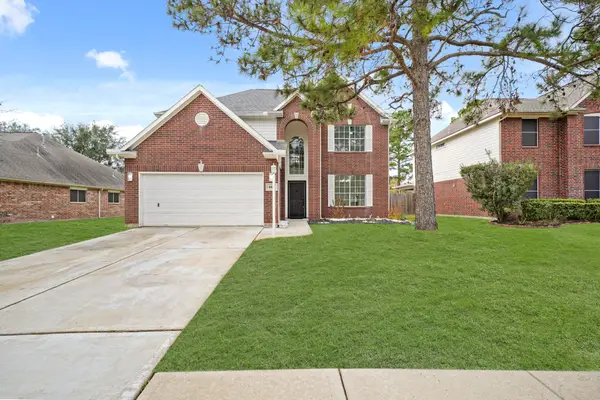 $384,900Active4 beds 3 baths2,416 sq. ft.
$384,900Active4 beds 3 baths2,416 sq. ft.8907 Aberdeen Park Drive, Houston, TX 77095
MLS# 89386522Listed by: COLDWELL BANKER REALTY - LAKE CONROE/WILLIS - New
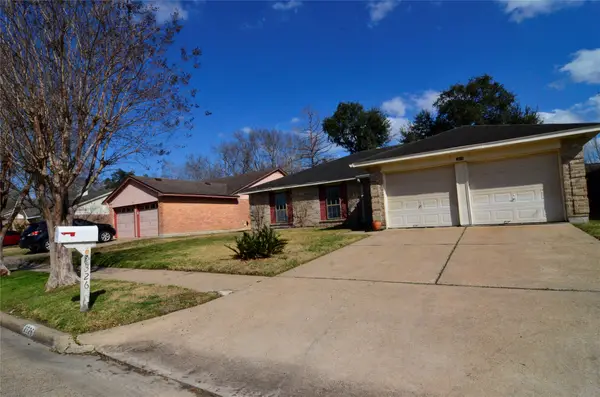 $210,000Active3 beds 2 baths1,670 sq. ft.
$210,000Active3 beds 2 baths1,670 sq. ft.2326 Hazy Creek Drive, Houston, TX 77084
MLS# 55520142Listed by: O'HARA & COMPANY REAL ESTATE 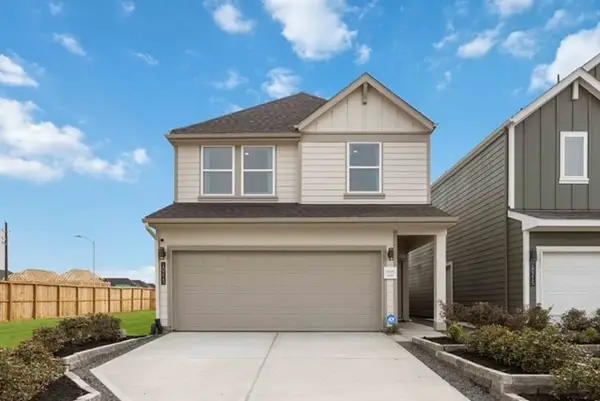 $310,490Pending4 beds 3 baths1,719 sq. ft.
$310,490Pending4 beds 3 baths1,719 sq. ft.2807 Milton Lodge Lane, Houston, TX 77051
MLS# 55878662Listed by: EXCLUSIVE PRIME REALTY, LLC- Open Sun, 11am to 1pmNew
 $238,000Active3 beds 2 baths1,396 sq. ft.
$238,000Active3 beds 2 baths1,396 sq. ft.17218 Valemist Court, Houston, TX 77084
MLS# 11311149Listed by: KELLER WILLIAMS MEMORIAL - New
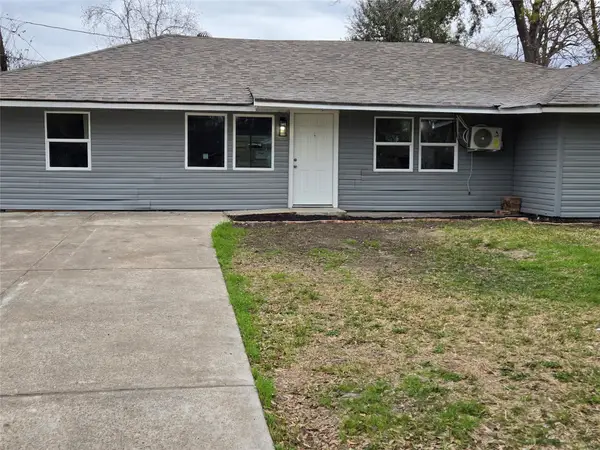 $199,900Active4 beds 2 baths1,698 sq. ft.
$199,900Active4 beds 2 baths1,698 sq. ft.5823 Lyndhurst Drive E, Houston, TX 77033
MLS# 11994935Listed by: SUMMIT PROPERTIES - Open Sun, 1 to 3pmNew
 $285,000Active3 beds 2 baths1,546 sq. ft.
$285,000Active3 beds 2 baths1,546 sq. ft.922 Innsdale Drive, Houston, TX 77076
MLS# 13114787Listed by: COLDWELL BANKER REALTY - MEMORIAL OFFICE - Open Sun, 1 to 4pmNew
 $315,000Active3 beds 2 baths2,138 sq. ft.
$315,000Active3 beds 2 baths2,138 sq. ft.5443 Kingfisher Drive, Houston, TX 77096
MLS# 15794180Listed by: WEICHERT, REALTORS - THE MURRAY GROUP - Open Sat, 1 to 4pmNew
 $419,700Active3 beds 4 baths2,025 sq. ft.
$419,700Active3 beds 4 baths2,025 sq. ft.719 Thornton Road #B, Houston, TX 77018
MLS# 16750885Listed by: OAKHOUSE REAL ESTATE - New
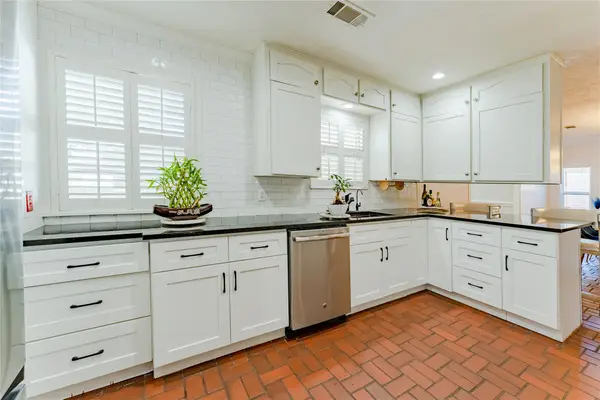 $474,990Active2 beds 2 baths2,194 sq. ft.
$474,990Active2 beds 2 baths2,194 sq. ft.11407 Iberia Drive, Houston, TX 77065
MLS# 21403985Listed by: KELLER WILLIAMS REALTY METROPOLITAN - New
 $215,000Active3 beds 2 baths1,199 sq. ft.
$215,000Active3 beds 2 baths1,199 sq. ft.8115 Betty Boop Street, Houston, TX 77028
MLS# 24690370Listed by: EXCLUSIVE PRIME REALTY, LLC

