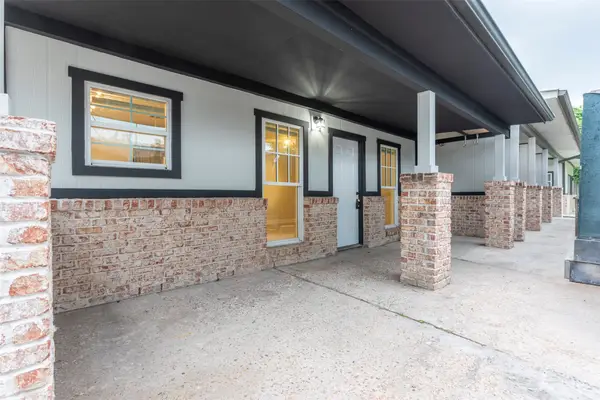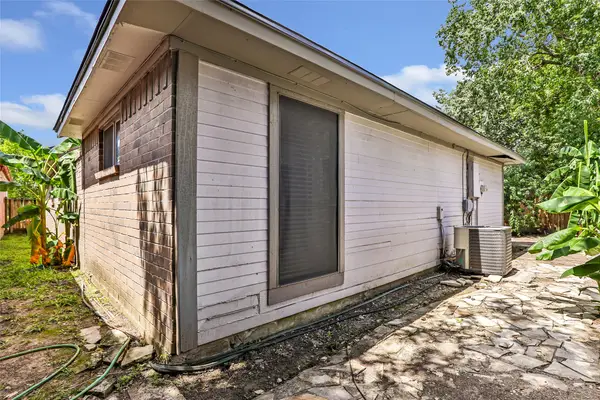15626 Tumbling Rapids Drive, Houston, TX 77084
Local realty services provided by:ERA EXPERTS



15626 Tumbling Rapids Drive,Houston, TX 77084
$285,000
- 4 Beds
- 2 Baths
- 2,204 sq. ft.
- Single family
- Pending
Listed by:rebecca haaga
Office:cb&a, realtors
MLS#:4478669
Source:HARMLS
Price summary
- Price:$285,000
- Price per sq. ft.:$129.31
- Monthly HOA dues:$39.58
About this home
Step into style and comfort in this light-filled, fully updated gem in Bear Creek Village! With over 2,200 sq ft, this one-story beauty features soaring ceilings, rich wood-look tile, and a statement fireplace in the spacious living room. French doors lead to a peaceful backyard, while the open-concept kitchen impresses with a cooktop island, deep sink under a sunlit window, unique cabinetry, and abundant storage. The oversized primary suite is a retreat of its own with double sinks, an expansive walk-in shower with bench, vanity area, and custom closet shelving. Major upgrades include energy-efficient windows, PEX plumbing, Hardie siding, screened atrium, newer HVAC + ductwork (2019–2023), and a front-yard sprinkler system. Tucked on a quiet street just minutes from the Energy Corridor and CityCentre—this one has it all & is priced to sell!
Contact an agent
Home facts
- Year built:1976
- Listing Id #:4478669
- Updated:August 18, 2025 at 07:20 AM
Rooms and interior
- Bedrooms:4
- Total bathrooms:2
- Full bathrooms:2
- Living area:2,204 sq. ft.
Heating and cooling
- Cooling:Central Air, Electric
- Heating:Central, Gas
Structure and exterior
- Roof:Composition
- Year built:1976
- Building area:2,204 sq. ft.
- Lot area:0.18 Acres
Schools
- High school:MAYDE CREEK HIGH SCHOOL
- Middle school:CARDIFF JUNIOR HIGH SCHOOL
- Elementary school:BEAR CREEK ELEMENTARY SCHOOL (KATY)
Utilities
- Sewer:Public Sewer
Finances and disclosures
- Price:$285,000
- Price per sq. ft.:$129.31
- Tax amount:$5,972 (2024)
New listings near 15626 Tumbling Rapids Drive
- New
 $220,000Active2 beds 2 baths1,040 sq. ft.
$220,000Active2 beds 2 baths1,040 sq. ft.855 Augusta Drive #60, Houston, TX 77057
MLS# 22279531Listed by: ELITE TEXAS PROPERTIES - New
 $129,000Active2 beds 2 baths1,177 sq. ft.
$129,000Active2 beds 2 baths1,177 sq. ft.7510 Hornwood Drive #204, Houston, TX 77036
MLS# 29980562Listed by: SKW REALTY - New
 $375,000Active3 beds 4 baths2,802 sq. ft.
$375,000Active3 beds 4 baths2,802 sq. ft.15000 S Richmond Avenue #6, Houston, TX 77082
MLS# 46217838Listed by: NAN & COMPANY PROPERTIES - New
 $575,000Active4 beds 1 baths3,692 sq. ft.
$575,000Active4 beds 1 baths3,692 sq. ft.2127 Maximilian Street #10, Houston, TX 77039
MLS# 58079628Listed by: TEXAS USA REALTY - New
 $189,900Active3 beds 2 baths1,485 sq. ft.
$189,900Active3 beds 2 baths1,485 sq. ft.13106 Hollowcreek Park Drive, Houston, TX 77082
MLS# 66240785Listed by: GEN STONE REALTY - New
 $375,000Active3 beds 4 baths2,802 sq. ft.
$375,000Active3 beds 4 baths2,802 sq. ft.15000 S Richmond Avenue #5, Houston, TX 77082
MLS# 76538907Listed by: NAN & COMPANY PROPERTIES - New
 $399,000Active3 beds 3 baths1,810 sq. ft.
$399,000Active3 beds 3 baths1,810 sq. ft.9614 Riddlewood Ln, Houston, TX 77025
MLS# 90048127Listed by: PROMPT REALTY & MORTGAGE, INC - New
 $500,000Active3 beds 4 baths2,291 sq. ft.
$500,000Active3 beds 4 baths2,291 sq. ft.1406 Hickory Street, Houston, TX 77007
MLS# 90358846Listed by: RE/MAX SPACE CENTER - New
 $144,000Active1 beds 1 baths774 sq. ft.
$144,000Active1 beds 1 baths774 sq. ft.2255 Braeswood Park Drive #137, Houston, TX 77030
MLS# 22736746Listed by: WELCH REALTY - New
 $349,900Active3 beds 3 baths1,772 sq. ft.
$349,900Active3 beds 3 baths1,772 sq. ft.5825 Highland Sun Lane, Houston, TX 77091
MLS# 30453800Listed by: WYNNWOOD GROUP
