15911 Mill Hollow Drive, Houston, TX 77084
Local realty services provided by:American Real Estate ERA Powered

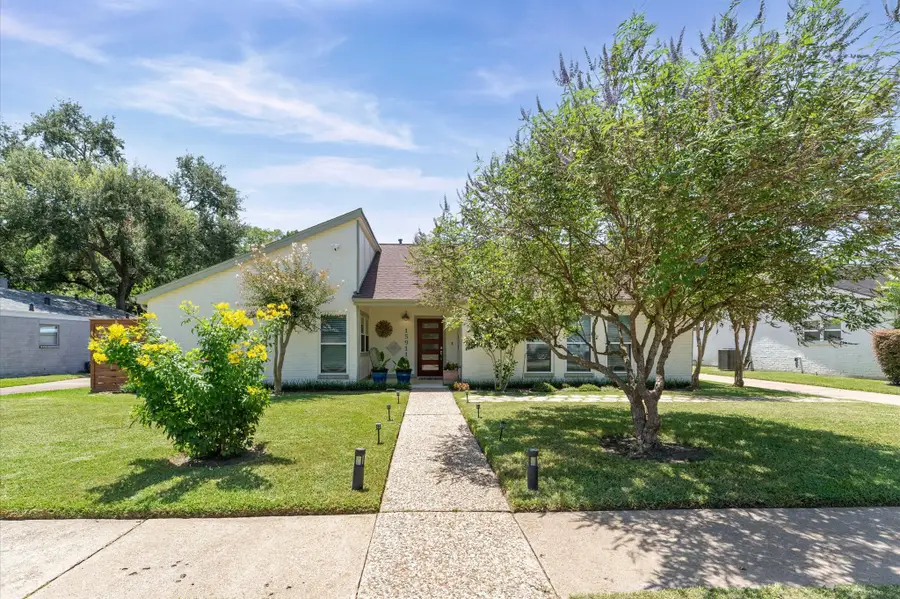
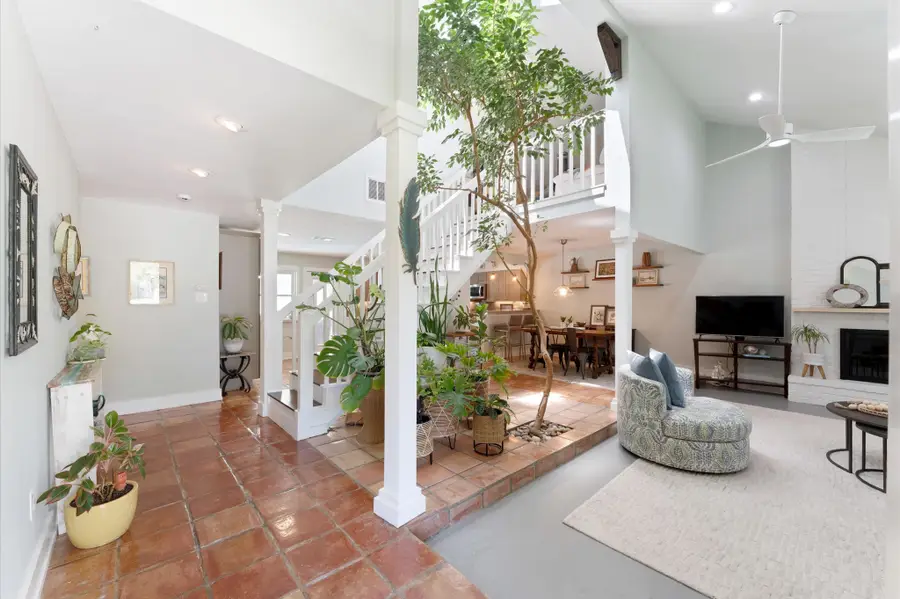
15911 Mill Hollow Drive,Houston, TX 77084
$345,000
- 3 Beds
- 3 Baths
- 2,005 sq. ft.
- Single family
- Active
Listed by:kelly simon
Office:ksp
MLS#:53289022
Source:HARMLS
Price summary
- Price:$345,000
- Price per sq. ft.:$172.07
- Monthly HOA dues:$40.83
About this home
Discover this beautifully remodeled gem nestled on a quiet cul-de-sac in Bear Creek Village. Thoughtfully updated including fresh exterior paint, this light-filled home offers a unique layout with a split floor plan. High ceilings and natural light fill the family room. The chef-inspired kitchen boasts a center island, quartz countertops, sleek soft-close cabinetry, and stainless steel appliances. A farmhouse sink sits beneath a window with a view of the newly re-finished pool. A spacious primary suite features a walk-in closet and an ensuite bath with a gorgeous walk-in shower. From your suite, open the French doors to a covered patio for morning coffee or a quiet evening outdoors. Enjoy a versatile loft area in your home, ideal for work or play. Fall in love with your backyard oasis featuring a sparkling pool and no back neighbors. A half bath is located in the garage for added convenience. And speaking of convenience, the home has a whole house generator!
Contact an agent
Home facts
- Year built:1975
- Listing Id #:53289022
- Updated:August 21, 2025 at 12:07 AM
Rooms and interior
- Bedrooms:3
- Total bathrooms:3
- Full bathrooms:2
- Half bathrooms:1
- Living area:2,005 sq. ft.
Heating and cooling
- Cooling:Central Air, Electric
- Heating:Central, Gas
Structure and exterior
- Roof:Composition
- Year built:1975
- Building area:2,005 sq. ft.
- Lot area:0.19 Acres
Schools
- High school:MAYDE CREEK HIGH SCHOOL
- Middle school:CARDIFF JUNIOR HIGH SCHOOL
- Elementary school:BEAR CREEK ELEMENTARY SCHOOL (KATY)
Utilities
- Sewer:Public Sewer
Finances and disclosures
- Price:$345,000
- Price per sq. ft.:$172.07
- Tax amount:$6,019 (2024)
New listings near 15911 Mill Hollow Drive
- New
 $235,000Active3 beds 2 baths1,427 sq. ft.
$235,000Active3 beds 2 baths1,427 sq. ft.11211 Camphorwood Drive, Houston, TX 77089
MLS# 28005938Listed by: NAN & COMPANY PROPERTIES - New
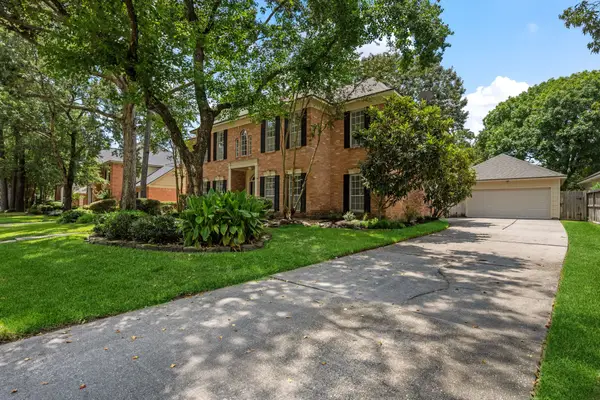 $535,000Active4 beds 4 baths3,397 sq. ft.
$535,000Active4 beds 4 baths3,397 sq. ft.1931 Windy Green Drive, Houston, TX 77345
MLS# 36300998Listed by: JANE BYRD PROPERTIES INTERNATIONAL LLC - New
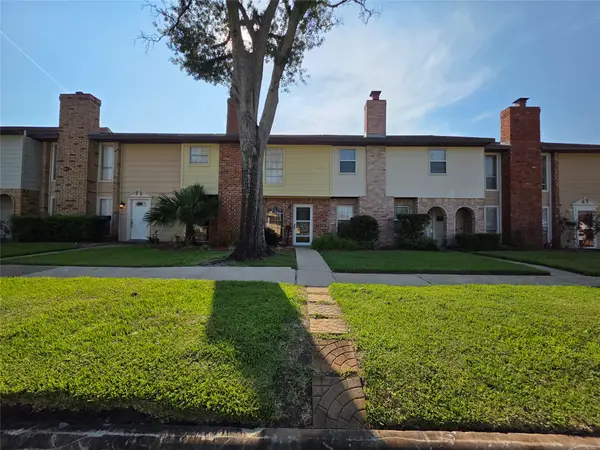 $205,000Active2 beds 3 baths1,392 sq. ft.
$205,000Active2 beds 3 baths1,392 sq. ft.1424 Silverpines Road #1424, Houston, TX 77062
MLS# 44335211Listed by: NRE REALTY - New
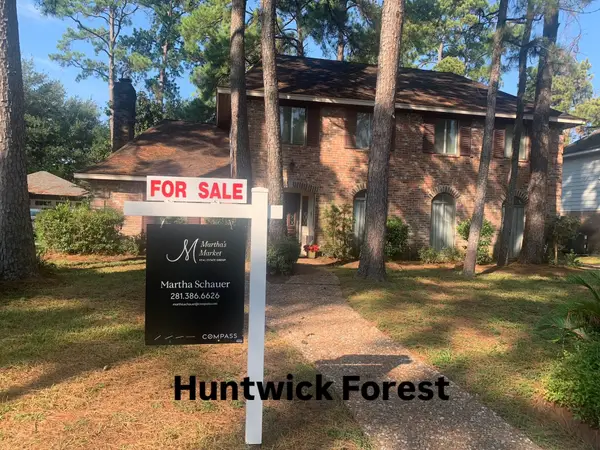 $299,000Active4 beds 3 baths3,362 sq. ft.
$299,000Active4 beds 3 baths3,362 sq. ft.13335 Balmore Circle, Houston, TX 77069
MLS# 47983417Listed by: COMPASS RE TEXAS, LLC - THE WOODLANDS - New
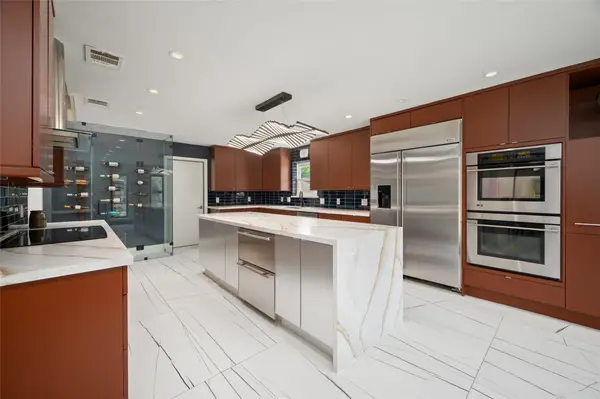 $1,125,000Active4 beds 6 baths3,248 sq. ft.
$1,125,000Active4 beds 6 baths3,248 sq. ft.14919 Woodthorpe Lane, Houston, TX 77079
MLS# 57941970Listed by: THE TAYLOR GROUP - FINE PROPERTIES - New
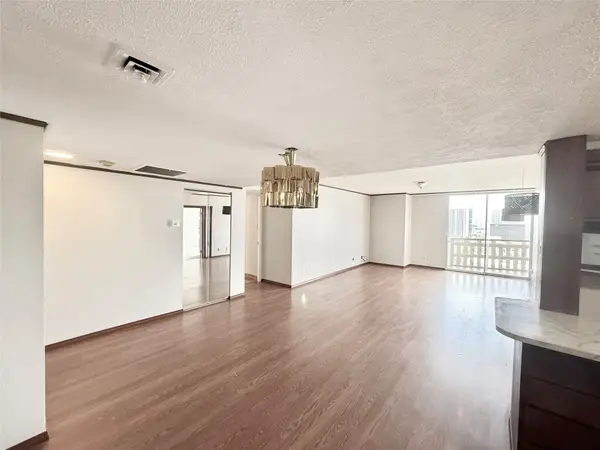 $199,950Active2 beds 2 baths1,169 sq. ft.
$199,950Active2 beds 2 baths1,169 sq. ft.2016 Main #1904, Houston, TX 77002
MLS# 58119612Listed by: HOMES CENTRAL REAL ESTATE, INC - New
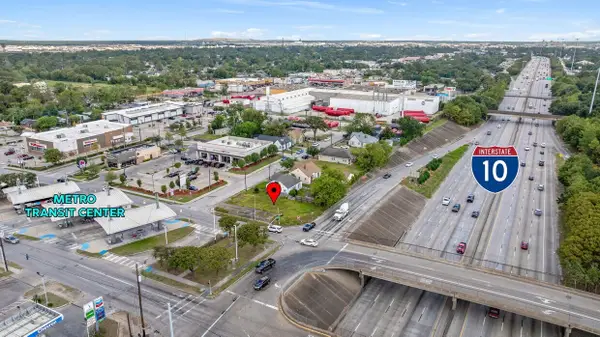 $215,000Active0.13 Acres
$215,000Active0.13 Acres5512 Tremper Street, Houston, TX 77020
MLS# 71129652Listed by: GOLD QUEST REALTY - GALLERIA - New
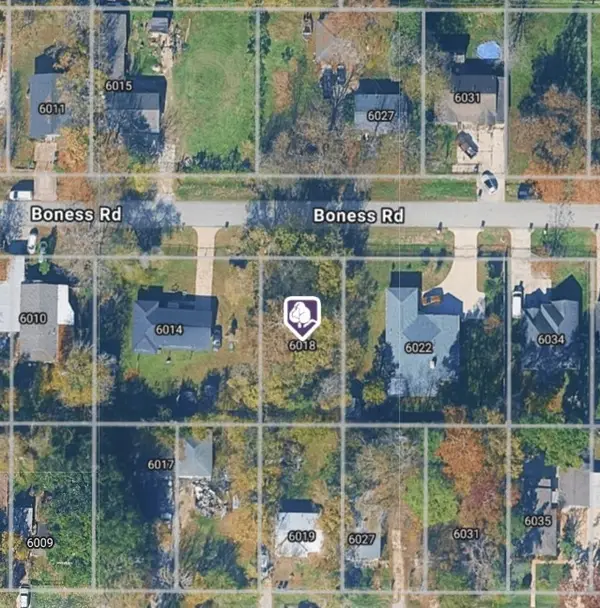 $60,000Active0.17 Acres
$60,000Active0.17 Acres6018 Boness Road, Houston, TX 77396
MLS# 74234724Listed by: HOMESMART - New
 $129,500Active0.42 Acres
$129,500Active0.42 Acres4807 Shreveport, Houston, TX 77028
MLS# 77058440Listed by: CO/MAX HOLDING & REALTY CO. - New
 $27,000Active0.29 Acres
$27,000Active0.29 Acres1535 Sunrise Trail, Houston, TX 77339
MLS# 17877119Listed by: LMW PROPERTY MANAGEMENT
