15918 Mill Hollow Drive, Houston, TX 77084
Local realty services provided by:American Real Estate ERA Powered
15918 Mill Hollow Drive,Houston, TX 77084
$335,000
- 4 Beds
- 3 Baths
- 2,229 sq. ft.
- Single family
- Pending
Listed by:robert luecke
Office:shopprop inc.
MLS#:58222727
Source:HARMLS
Price summary
- Price:$335,000
- Price per sq. ft.:$150.29
- Monthly HOA dues:$39.58
About this home
This beautifully updated two-story home sits on a quiet street and offers a bright, spacious layout. Enjoy a stunning pool with waterfall, quartz finish, travertine deck, and additional rock patio with space for a table and fire pit. Inside, the chef’s kitchen features a large island, black limestone floors, stainless appliances, pot filler, and ample storage. The master suite boasts floor-to-ceiling curtains, a serene bath with double shower and sinks. Upstairs, solid hardwood floors lead to three bedrooms and a full bath. Walk-in closets and a cozy fireplace enhance the open two-story living area, blending modern style with warm woods and natural materials. Additional features include energy-efficient spray foam attic insulation, Uponor Pex piping, and a partially insulated two-car garage previously used as an office or studio. Perfect for both relaxing and entertaining, this home combines comfort, functionality, and thoughtful design throughout its beautiful interior and exterior.
Contact an agent
Home facts
- Year built:1976
- Listing ID #:58222727
- Updated:October 08, 2025 at 07:41 AM
Rooms and interior
- Bedrooms:4
- Total bathrooms:3
- Full bathrooms:2
- Half bathrooms:1
- Living area:2,229 sq. ft.
Heating and cooling
- Cooling:Central Air, Electric
- Heating:Central, Gas
Structure and exterior
- Roof:Composition
- Year built:1976
- Building area:2,229 sq. ft.
- Lot area:0.17 Acres
Schools
- High school:MAYDE CREEK HIGH SCHOOL
- Middle school:CARDIFF JUNIOR HIGH SCHOOL
- Elementary school:BEAR CREEK ELEMENTARY SCHOOL (KATY)
Utilities
- Sewer:Public Sewer
Finances and disclosures
- Price:$335,000
- Price per sq. ft.:$150.29
- Tax amount:$5,227 (2024)
New listings near 15918 Mill Hollow Drive
- New
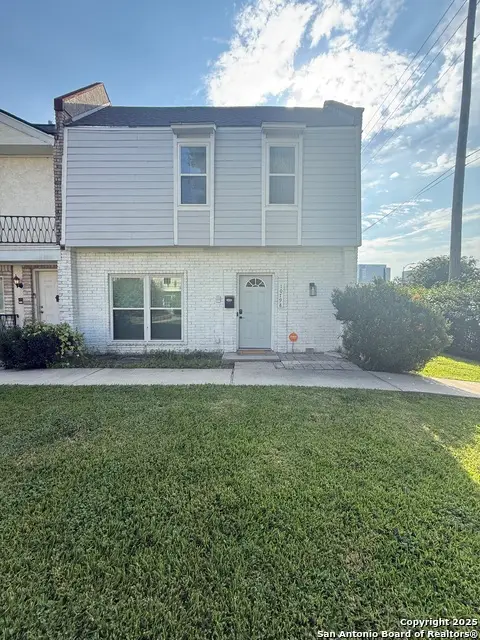 $270,000Active3 beds 3 baths1,920 sq. ft.
$270,000Active3 beds 3 baths1,920 sq. ft.10798 Briar Forest Dr. #5/24, Houston, TX 77042
MLS# 1913466Listed by: REDBIRD REALTY LLC - New
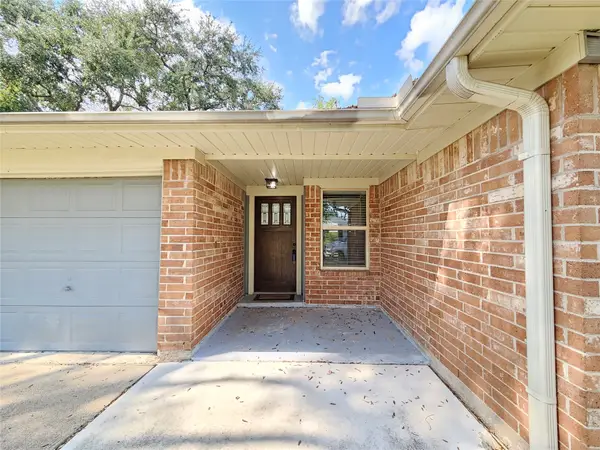 $318,000Active4 beds 2 baths1,730 sq. ft.
$318,000Active4 beds 2 baths1,730 sq. ft.12334 Brandywyne Drive, Houston, TX 77077
MLS# 35635578Listed by: ABSOLUTE REALTY GROUP INC. - New
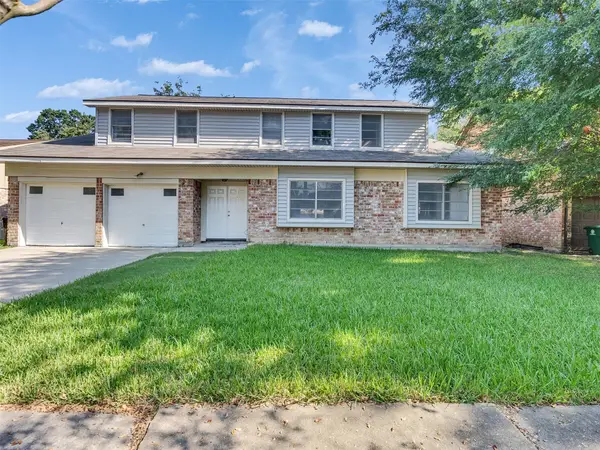 $300,000Active4 beds 2 baths3,006 sq. ft.
$300,000Active4 beds 2 baths3,006 sq. ft.12710 Crow Valley Lane, Houston, TX 77099
MLS# 42796449Listed by: PRIORITY REALTY - New
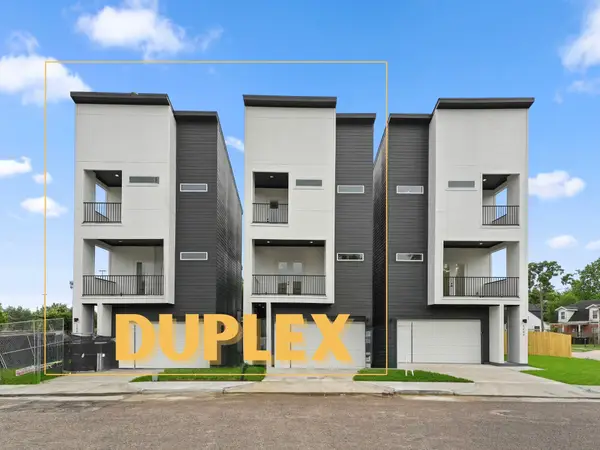 $739,000Active3 beds 3 baths3,976 sq. ft.
$739,000Active3 beds 3 baths3,976 sq. ft.1266-1264 Finnigan Street, Houston, TX 77020
MLS# 57688784Listed by: NEW AGE 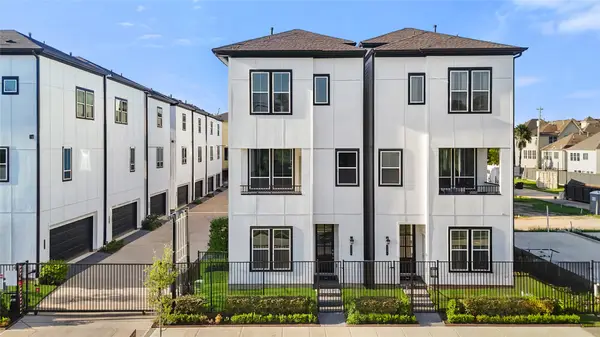 $486,810Pending3 beds 4 baths1,914 sq. ft.
$486,810Pending3 beds 4 baths1,914 sq. ft.2706 Grand Fountains Drive #A, Houston, TX 77054
MLS# 50667939Listed by: NEW AGE- New
 $328,000Active2 beds 2 baths1,365 sq. ft.
$328,000Active2 beds 2 baths1,365 sq. ft.2415 Roufa Road, Houston, TX 77003
MLS# 17574681Listed by: THE FIRM - Open Sun, 12 to 2pmNew
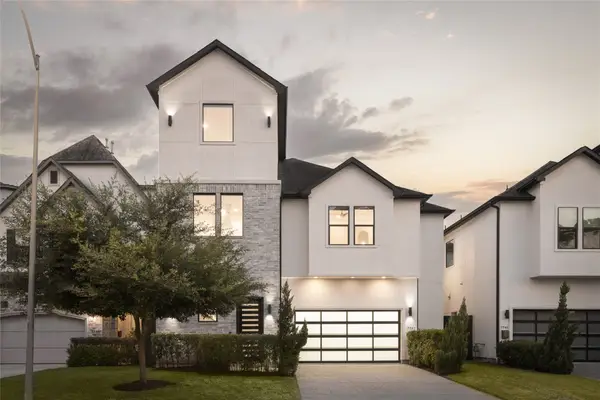 $850,000Active3 beds 4 baths3,378 sq. ft.
$850,000Active3 beds 4 baths3,378 sq. ft.7741 Janak Drive, Houston, TX 77055
MLS# 21558511Listed by: NEXTGEN REAL ESTATE PROPERTIES - New
 $150,000Active0.11 Acres
$150,000Active0.11 Acres6305 Eastwood Street, Houston, TX 77021
MLS# 45541255Listed by: TEXAS REAL ESTATE & CO. - New
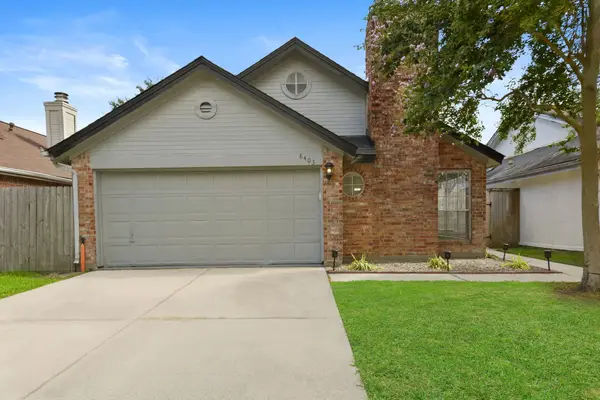 $225,000Active3 beds 2 baths1,300 sq. ft.
$225,000Active3 beds 2 baths1,300 sq. ft.8403 Cienna Drive, Houston, TX 77040
MLS# 7273677Listed by: FIV REALTY CO TEXAS LLC - New
 $159,900Active2 beds 1 baths1,044 sq. ft.
$159,900Active2 beds 1 baths1,044 sq. ft.5218 Kelso Street, Houston, TX 77021
MLS# 83076060Listed by: ENTOURAGE REAL ESTATE
