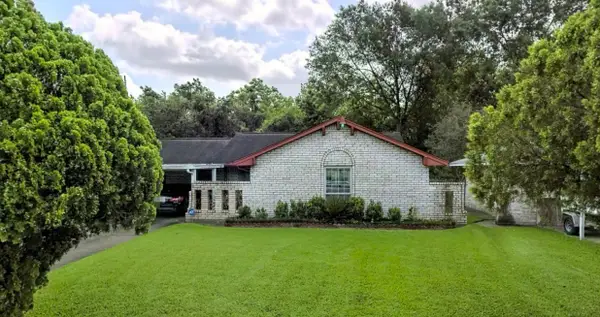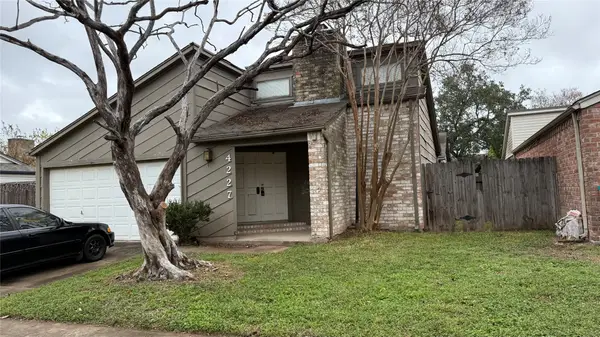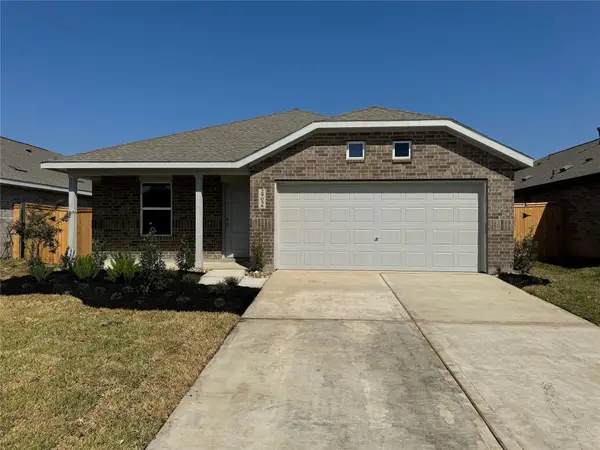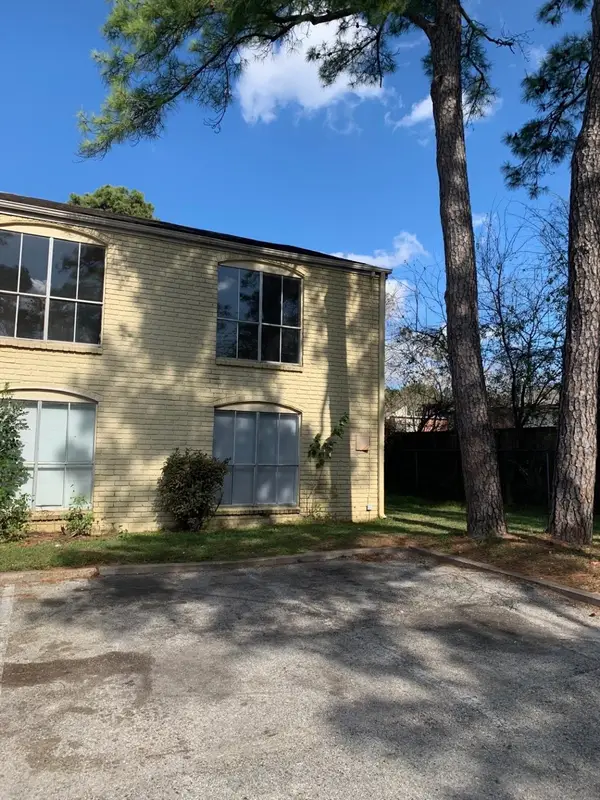16011 Pebble Bend Drive, Houston, TX 77068
Local realty services provided by:American Real Estate ERA Powered
16011 Pebble Bend Drive,Houston, TX 77068
$409,000
- 4 Beds
- 4 Baths
- 2,907 sq. ft.
- Single family
- Pending
Listed by: jennifer trevino
Office: nan & company properties - corporate office (heights)
MLS#:82229879
Source:HARMLS
Price summary
- Price:$409,000
- Price per sq. ft.:$140.69
- Monthly HOA dues:$39.58
About this home
Welcome to your private, secluded retreat in Houston. Backing to a wooded greenbelt with no rear neighbors, this peaceful escape offers rare privacy and resort-style outdoor living with a sparkling pool, and a spacious backyard with a multi-level deck perfect for entertaining among the trees. Inside, you’ll find soaring two-story vaulted ceilings made of knotty pine wood, French oak hardwood floors downstairs, antique heart pine wood floors upstairs, and natural lighting throughout. Recent upgrades include a new roof, HVAC condenser, bathroom remodels, new fencing, and more. This Entertainer’s Dream is move-in ready with premium granite countertops, stone backsplashes, a bright upstairs game room/office, a large primary with sitting room and walled private courtyard, walk-in showers, and walk-in closets. Perfect Executive Home and Family Home. Enjoy peace of mind with a Low Tax Rate. Schedule your private tour today and experience the perfect blend of comfort, privacy, and elegance.
Contact an agent
Home facts
- Year built:1979
- Listing ID #:82229879
- Updated:December 17, 2025 at 09:37 AM
Rooms and interior
- Bedrooms:4
- Total bathrooms:4
- Full bathrooms:3
- Half bathrooms:1
- Living area:2,907 sq. ft.
Heating and cooling
- Cooling:Central Air, Electric
- Heating:Central, Gas
Structure and exterior
- Roof:Composition
- Year built:1979
- Building area:2,907 sq. ft.
- Lot area:0.24 Acres
Schools
- High school:WESTFIELD HIGH SCHOOL
- Middle school:EDWIN M WELLS MIDDLE SCHOOL
- Elementary school:PAT REYNOLDS ELEMENTARY SCHOOL
Utilities
- Sewer:Public Sewer
Finances and disclosures
- Price:$409,000
- Price per sq. ft.:$140.69
- Tax amount:$7,469 (2025)
New listings near 16011 Pebble Bend Drive
- New
 $220,000Active3 beds 2 baths1,662 sq. ft.
$220,000Active3 beds 2 baths1,662 sq. ft.10618 Wolbrook Street, Houston, TX 77016
MLS# 16469251Listed by: BRADEN REAL ESTATE GROUP - New
 $159,497Active3 beds 2 baths1,432 sq. ft.
$159,497Active3 beds 2 baths1,432 sq. ft.4227 Willow Beach Drive, Houston, TX 77072
MLS# 19774406Listed by: REALM REAL ESTATE PROFESSIONALS - NORTH HOUSTON - New
 $252,990Active3 beds 2 baths1,302 sq. ft.
$252,990Active3 beds 2 baths1,302 sq. ft.712 Zuppino Lane, Huffman, TX 77336
MLS# 31744490Listed by: LENNAR HOMES VILLAGE BUILDERS, LLC - New
 $280,000Active3 beds 2 baths1,918 sq. ft.
$280,000Active3 beds 2 baths1,918 sq. ft.16906 Grampin Drive, Houston, TX 77084
MLS# 32239080Listed by: REALM REAL ESTATE PROFESSIONALS - KATY - New
 $129,497Active3 beds 2 baths1,370 sq. ft.
$129,497Active3 beds 2 baths1,370 sq. ft.11042 Petworth Drive, Houston, TX 77072
MLS# 44034248Listed by: REALM REAL ESTATE PROFESSIONALS - NORTH HOUSTON - New
 $1,200Active3 beds 2 baths1,274 sq. ft.
$1,200Active3 beds 2 baths1,274 sq. ft.6200 W Tidwell Road Road #606, Houston, TX 77092
MLS# 44352005Listed by: JLA REALTY - New
 $175,000Active2 beds 2 baths1,169 sq. ft.
$175,000Active2 beds 2 baths1,169 sq. ft.2016 Main Street #1620, Houston, TX 77002
MLS# 64917090Listed by: TEXAS ALLY REAL ESTATE GROUP, LLC - New
 $140,000Active3 beds 1 baths1,279 sq. ft.
$140,000Active3 beds 1 baths1,279 sq. ft.5404 Starling Street, Houston, TX 77017
MLS# 85402075Listed by: REALTY OF AMERICA, LLC - New
 $255,000Active2 beds 3 baths1,499 sq. ft.
$255,000Active2 beds 3 baths1,499 sq. ft.800 Country Place Drive #408, Houston, TX 77079
MLS# 91278183Listed by: LION DRIVE REALTY - New
 $675,000Active3 beds 2 baths1,753 sq. ft.
$675,000Active3 beds 2 baths1,753 sq. ft.9217 Sequoia Drive, Houston, TX 77041
MLS# 40597333Listed by: ORCHARD BROKERAGE
