Local realty services provided by:ERA Experts
Listed by: natasha carroll
Office: natasha carroll realty
MLS#:60732608
Source:HARMLS
Price summary
- Price:$310,000
- Price per sq. ft.:$133.16
- Monthly HOA dues:$40
About this home
Charming and spacious home in Bear Creek Village! This 3-bed, 2.5-bath home offers over 2,300 sq. ft. of comfortable living space on a low-maintenance lot. Enjoy a grand two-story foyer, formal living and dining rooms, and a modern island kitchen with granite countertops that opens to a cozy family room with fireplace. Upstairs, the primary suite features its own fireplace and a large separate shower. Additional highlights include neutral ceramic tile flooring, soaring ceilings, and an attached two-car garage. Modern comforts include a Kangen water system, a whole-house water filtration system, new energy-efficient windows and doors, vinyl siding, and a transferable AC warranty. The home also includes a refrigerator, washer, and dryer, plus select smart home features—such as automated garage doors, cameras, smart lighting, and thermostat controls—for added convenience and peace of mind.
Contact an agent
Home facts
- Year built:1983
- Listing ID #:60732608
- Updated:January 31, 2026 at 12:43 PM
Rooms and interior
- Bedrooms:3
- Total bathrooms:3
- Full bathrooms:2
- Half bathrooms:1
- Living area:2,328 sq. ft.
Heating and cooling
- Cooling:Central Air, Electric
- Heating:Central, Gas
Structure and exterior
- Roof:Composition
- Year built:1983
- Building area:2,328 sq. ft.
Schools
- High school:MAYDE CREEK HIGH SCHOOL
- Middle school:CARDIFF JUNIOR HIGH SCHOOL
- Elementary school:BEAR CREEK ELEMENTARY SCHOOL (KATY)
Utilities
- Sewer:Public Sewer
Finances and disclosures
- Price:$310,000
- Price per sq. ft.:$133.16
- Tax amount:$5,293 (2024)
New listings near 16019 Juniper Grove Drive
- New
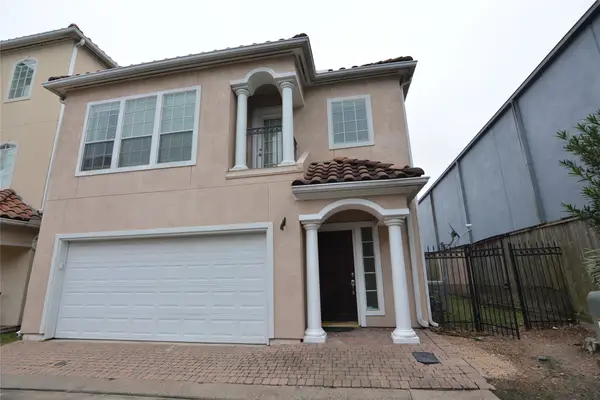 $256,800Active2 beds 3 baths1,480 sq. ft.
$256,800Active2 beds 3 baths1,480 sq. ft.6119 Windwater Pointe, Houston, TX 77036
MLS# 17074282Listed by: WORLD WIDE REALTY,LLC - New
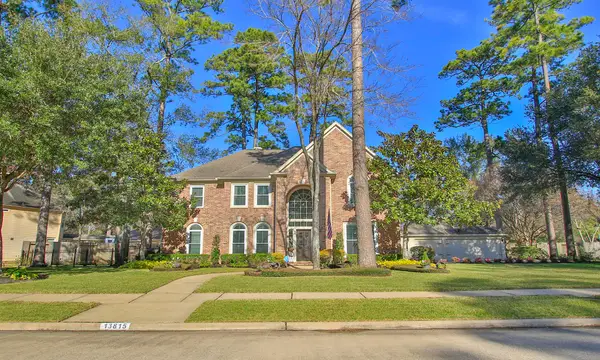 $624,900Active4 beds 4 baths3,336 sq. ft.
$624,900Active4 beds 4 baths3,336 sq. ft.13815 Lakewood Crossing Boulevard, Houston, TX 77070
MLS# 17883911Listed by: CB&A, REALTORS - New
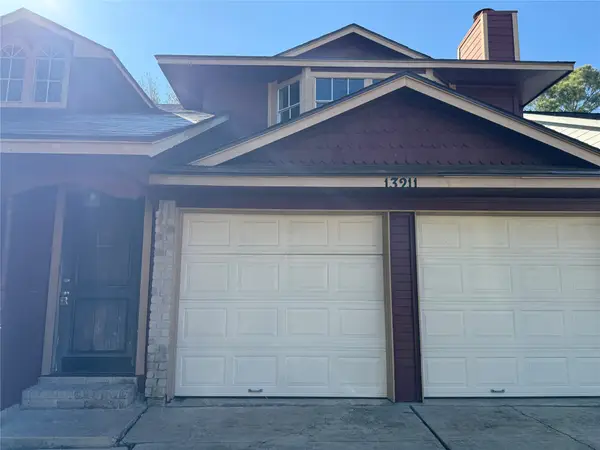 $249,000Active3 beds 3 baths2,269 sq. ft.
$249,000Active3 beds 3 baths2,269 sq. ft.13211 Creekview Park Drive, Houston, TX 77082
MLS# 30205166Listed by: INTEX REALTY - New
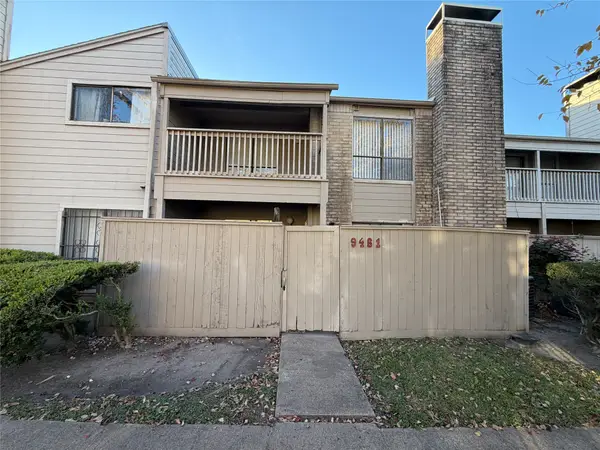 $138,000Active3 beds 3 baths1,402 sq. ft.
$138,000Active3 beds 3 baths1,402 sq. ft.9461 Pagewood Lane, Houston, TX 77063
MLS# 534088Listed by: INTEX REALTY - New
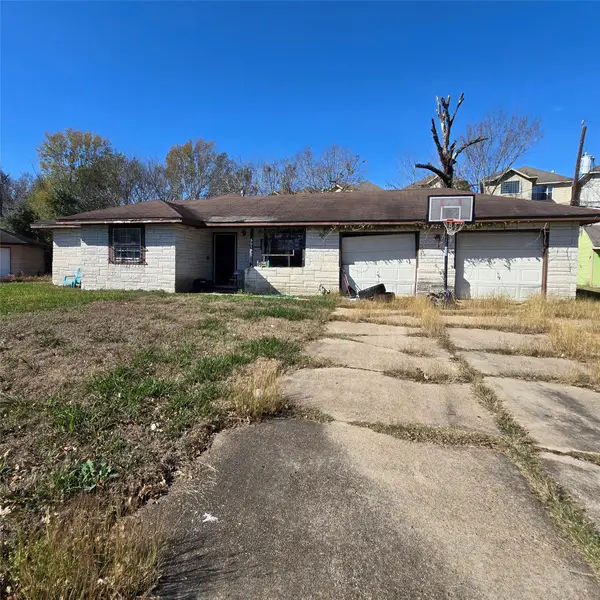 $145,000Active3 beds 2 baths1,279 sq. ft.
$145,000Active3 beds 2 baths1,279 sq. ft.5518 Nassau Road, Houston, TX 77021
MLS# 65166879Listed by: THE AGAVE REALTY GROUP - New
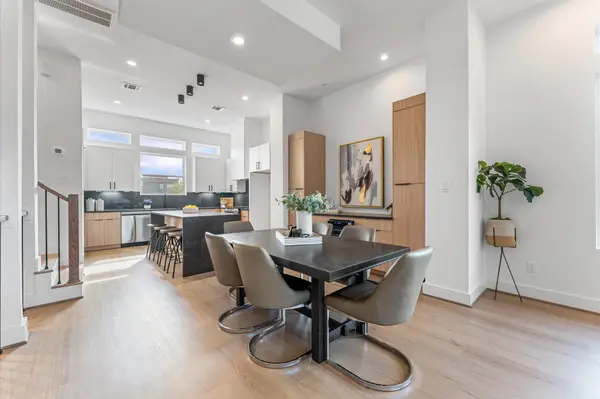 $464,900Active3 beds 4 baths1,990 sq. ft.
$464,900Active3 beds 4 baths1,990 sq. ft.3209 Baer Street #A, Houston, TX 77020
MLS# 93129278Listed by: HAUS HOUSTON - New
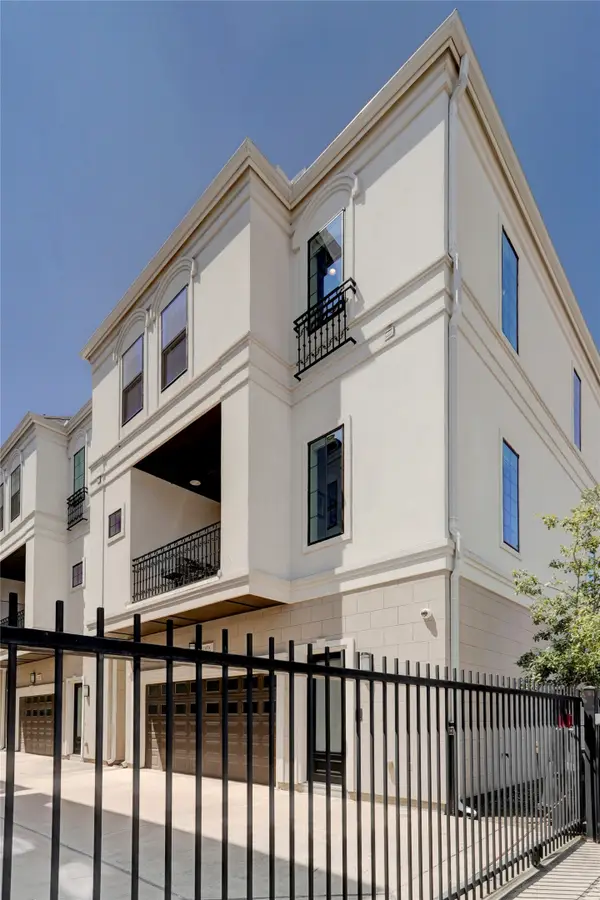 $715,000Active3 beds 4 baths2,527 sq. ft.
$715,000Active3 beds 4 baths2,527 sq. ft.2307 Richton Street N #A, Houston, TX 77098
MLS# 46539408Listed by: HOMESMART - New
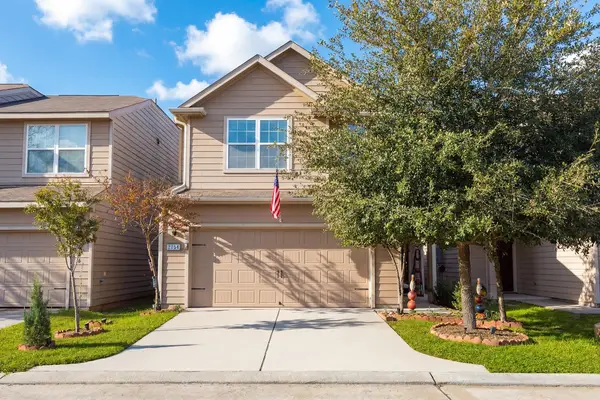 $260,000Active4 beds 3 baths2,000 sq. ft.
$260,000Active4 beds 3 baths2,000 sq. ft.2054 Sweet Lilac Drive, Houston, TX 77090
MLS# 57705260Listed by: TEXAS SAGE PROPERTIES - New
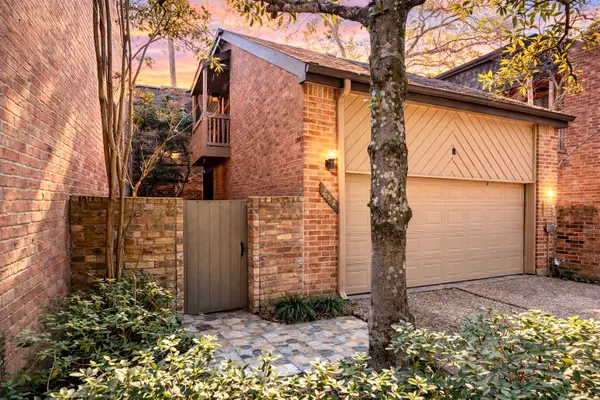 $450,000Active2 beds 3 baths1,838 sq. ft.
$450,000Active2 beds 3 baths1,838 sq. ft.252 Sugarberry Circle, Houston, TX 77024
MLS# 74393890Listed by: RE/MAX FINE PROPERTIES - New
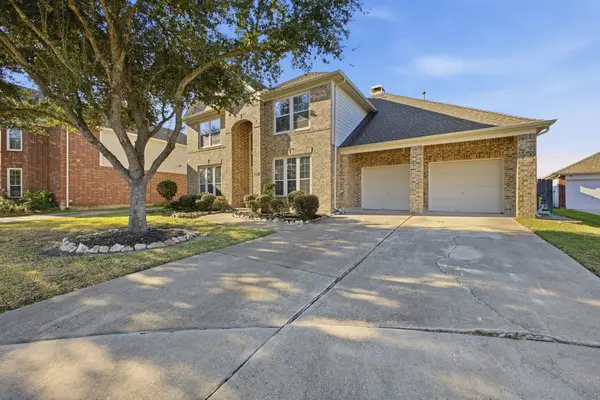 $465,500Active4 beds 3 baths3,242 sq. ft.
$465,500Active4 beds 3 baths3,242 sq. ft.9831 Buckhaven Drive, Houston, TX 77089
MLS# 22826389Listed by: APEX REALTY TEAM

