16045 Hayes Park Drive, Houston, TX 77079
Local realty services provided by:American Real Estate ERA Powered
Listed by: beverly bradley
Office: weekley properties beverly bradley
MLS#:71847294
Source:HARMLS
Price summary
- Price:$499,000
- Price per sq. ft.:$252.91
- Monthly HOA dues:$216.67
About this home
**This home is available for self tour from the hours of 7:30 AM to 6:30 PM.**Welcome to this stunning new David Weekley Home in the gated community of The Retreat at Oak Park. Enjoy easy 1st-floor living with an open-concept design that seamlessly blends the family room, kitchen and dining area—complete with a private home office. Upstairs, the spacious Owner’s Retreat features a soaring cathedral ceiling, a luxurious en-suite bath, and generous walk-in closet. Two additional bedrooms plus a loft space perfect for hobby area, study zone or play area. Step outside to your low-maintenance backyard, or take advantage of the community’s exceptional amenities—including a pool, park and walkable access to nearby dining options.
The HOA covers water, sewer, trash/recycling, front and backyard maintenance, gated access, and all community amenities. This energy-efficient Environments for Living® Diamond Level home includes a 3-year Energy Guarantee for peace of mind & conditioned attic space.
Contact an agent
Home facts
- Year built:2025
- Listing ID #:71847294
- Updated:December 29, 2025 at 07:08 PM
Rooms and interior
- Bedrooms:3
- Total bathrooms:3
- Full bathrooms:2
- Half bathrooms:1
- Living area:1,973 sq. ft.
Heating and cooling
- Cooling:Central Air, Electric
- Heating:Central, Gas
Structure and exterior
- Roof:Composition
- Year built:2025
- Building area:1,973 sq. ft.
Schools
- High school:TAYLOR HIGH SCHOOL (KATY)
- Middle school:MEMORIAL PARKWAY JUNIOR HIGH SCHOOL
- Elementary school:WOLFE ELEMENTARY SCHOOL
Utilities
- Sewer:Public Sewer
Finances and disclosures
- Price:$499,000
- Price per sq. ft.:$252.91
New listings near 16045 Hayes Park Drive
- New
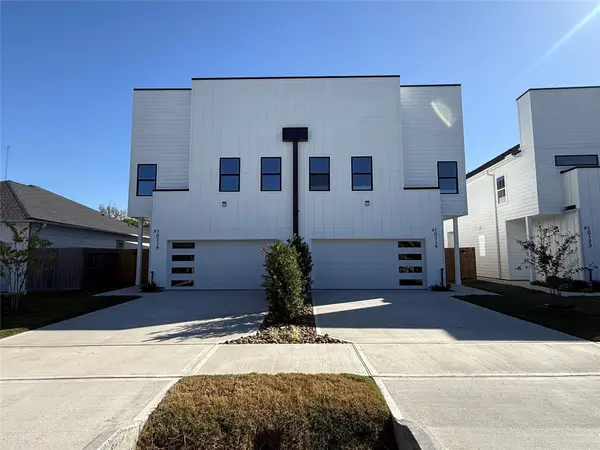 $750,000Active8 beds 6 baths5,444 sq. ft.
$750,000Active8 beds 6 baths5,444 sq. ft.10119 Grover Lane, Houston, TX 77041
MLS# 24001939Listed by: REALM REAL ESTATE PROFESSIONALS - WEST HOUSTON - New
 $365,000Active4 beds 3 baths2,292 sq. ft.
$365,000Active4 beds 3 baths2,292 sq. ft.1412 Lake City Lane, Houston, TX 77047
MLS# 31440810Listed by: JLA REALTY - New
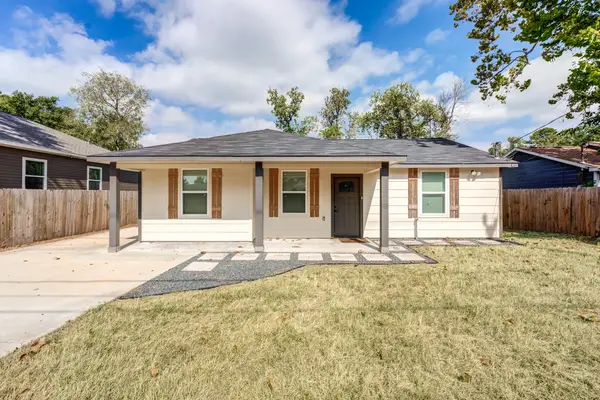 $179,000Active3 beds 1 baths1,204 sq. ft.
$179,000Active3 beds 1 baths1,204 sq. ft.8225 Carolwood Drive, Houston, TX 77028
MLS# 34632593Listed by: KELLER WILLIAMS PLATINUM - New
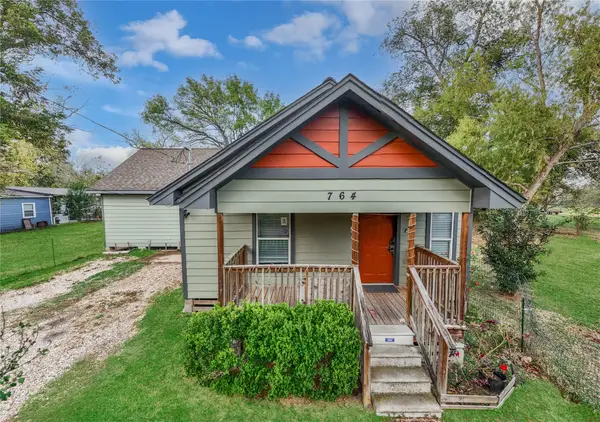 $500,000Active3 beds 2 baths1,680 sq. ft.
$500,000Active3 beds 2 baths1,680 sq. ft.764 Homer Street, Houston, TX 77091
MLS# 59118780Listed by: EPIQUE REALTY LLC - New
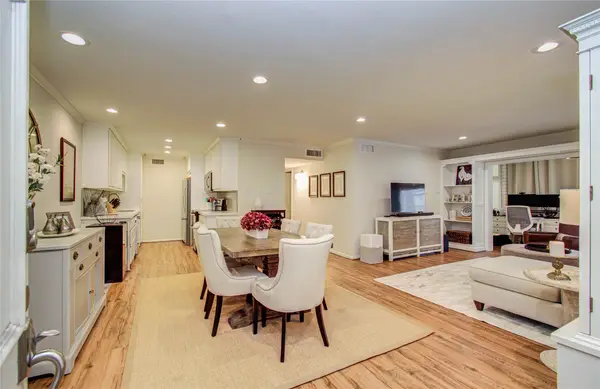 $215,000Active2 beds 2 baths1,306 sq. ft.
$215,000Active2 beds 2 baths1,306 sq. ft.7575 Katy Freeway #113, Houston, TX 77024
MLS# 72056857Listed by: WALZEL PROPERTIES - CORPORATE OFFICE - New
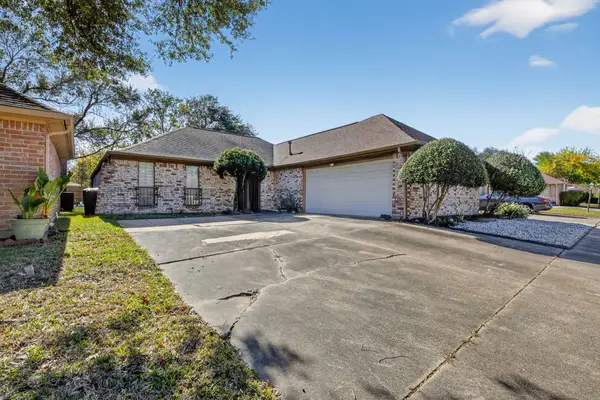 $245,000Active3 beds 2 baths1,882 sq. ft.
$245,000Active3 beds 2 baths1,882 sq. ft.7815 Hummingbird Street, Houston, TX 77071
MLS# 79152959Listed by: TOP BROKERAGE - New
 $315,070Active3 beds 3 baths1,479 sq. ft.
$315,070Active3 beds 3 baths1,479 sq. ft.3505 Turner Village Dr, Buda, TX 78610
MLS# 7229529Listed by: MERITAGE HOMES REALTY - New
 $295,000Active0.25 Acres
$295,000Active0.25 Acres9629 Jensen Drive, Houston, TX 77093
MLS# 17078406Listed by: PRIME TEXAS PROPERTIES - New
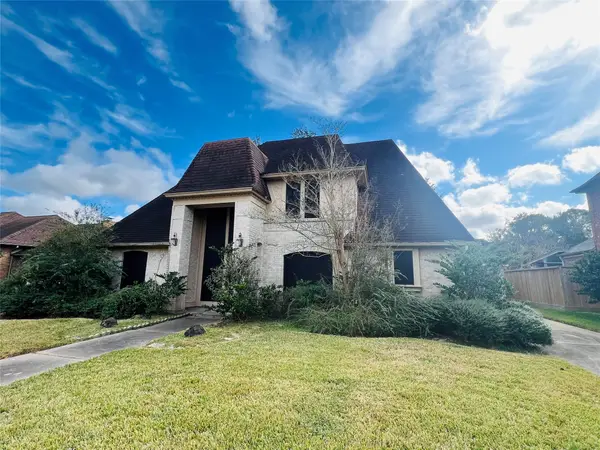 $220,000Active4 beds 3 baths2,219 sq. ft.
$220,000Active4 beds 3 baths2,219 sq. ft.9918 Sagegreen Drive, Houston, TX 77089
MLS# 23256107Listed by: TEXAS PREMIER REALTY - New
 $104,900Active2 beds 2 baths856 sq. ft.
$104,900Active2 beds 2 baths856 sq. ft.3900 Woodchase Drive #63, Houston, TX 77042
MLS# 30391825Listed by: WALZEL PROPERTIES - CORPORATE OFFICE
